legal size of a bathroom
mossimo
12 years ago
Related Stories
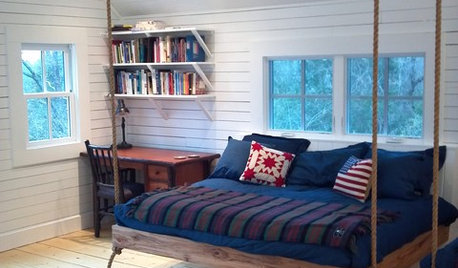
DECORATING GUIDESHemp, Hemp, Hooray! This Superplant May Be Legal Again in the USA
Hemp products are durable, sustainable, antibacterial and much more. Will the plant finally get the status it’s due in the States?
Full Story
BATHROOM WORKBOOK5 Ways With a 5-by-8-Foot Bathroom
Look to these bathroom makeovers to learn about budgets, special features, splurges, bargains and more
Full Story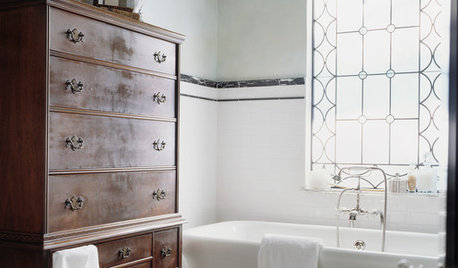
BATHROOM COLOR12 Gorgeous Black and White Bathrooms
Luxurious materials, vintage touches and thoughtful color splashes make these chic spaces worth borrowing ideas from
Full Story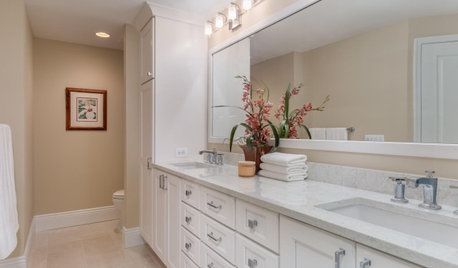
BATHROOM WORKBOOK5 Ideas to Open Up a Windowless Bathroom
Do you have a bathroom without natural light or a view? Here’s how to brighten it up
Full Story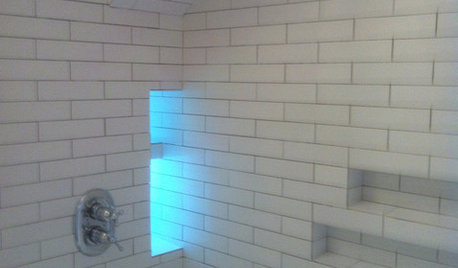
BATHROOM DESIGN10 Top Tips for Getting Bathroom Tile Right
Good planning is essential for bathroom tile that's set properly and works with the rest of your renovation. These tips help you do it right
Full Story
BATHROOM DESIGN14 Design Tips to Know Before Remodeling Your Bathroom
Learn a few tried and true design tricks to prevent headaches during your next bathroom project
Full Story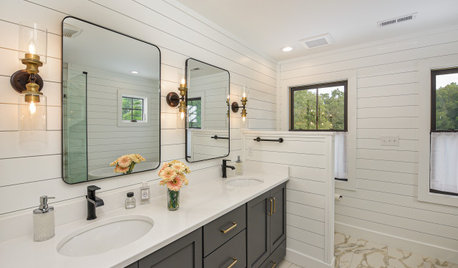
BATHROOM WORKBOOKHow to Remodel a Bathroom
Create a vision, make a budget, choose your style and materials, hire the right pros and get the project done
Full Story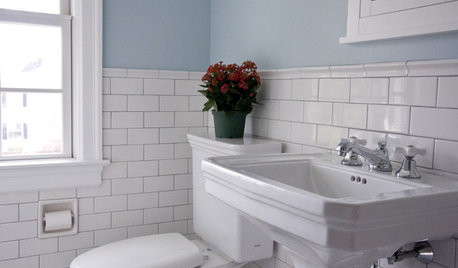
BATHROOM DESIGNRoom of the Day: Renovation Retains a 1920s Bath’s Vintage Charm
A ceiling leak spurs this family to stop patching and go for the gut
Full Story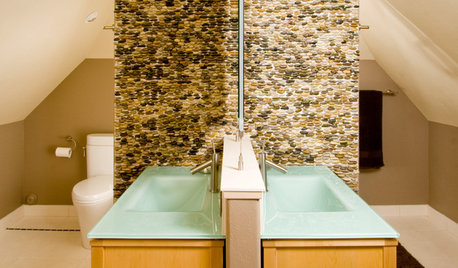
ATTICS11 Tips for Building a Bathroom in the Attic
Turn that dusty storage space into a bright, relaxing bathroom by working with your attic's quirky spaces
Full Story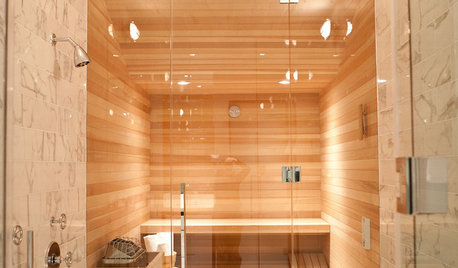
BATHROOM DESIGN15 Ways to Warm Up Your Bathroom for Winter
Keep the chill away in body and spirit with everything from warm colors to high-end bathroom features
Full Story








kirkhall
sweeby
Related Professionals
Carlisle Kitchen & Bathroom Designers · Redmond Kitchen & Bathroom Designers · San Jacinto Kitchen & Bathroom Designers · Hopewell Kitchen & Bathroom Remodelers · Apex Kitchen & Bathroom Remodelers · Calverton Kitchen & Bathroom Remodelers · Cleveland Kitchen & Bathroom Remodelers · Pueblo Kitchen & Bathroom Remodelers · Ashburn Glass & Shower Door Dealers · Brentwood Glass & Shower Door Dealers · Chantilly Glass & Shower Door Dealers · Hayward Glass & Shower Door Dealers · South Miami Heights Glass & Shower Door Dealers · Casas Adobes Cabinets & Cabinetry · Country Club Cabinets & CabinetryLaurie
palimpsest
kirkhall
flicka001
dianne47
1929Spanish