Frameless glass shower Q
toolbabe
14 years ago
Related Stories
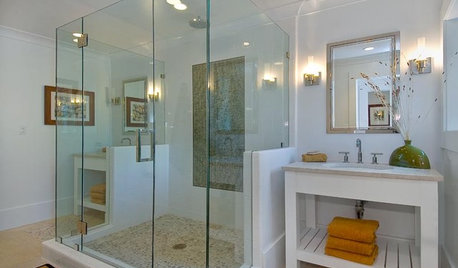
BATHROOM DESIGNExpert Talk: Frameless Showers Get Show of Support
Professional designers explain how frameless shower doors boosted the look or function of 12 bathrooms
Full Story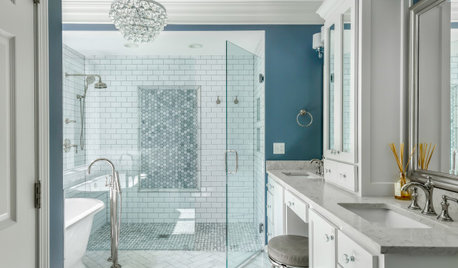
HOUSEKEEPINGHow to Clean a Glass Shower Door
See which tools and methods will keep those glass shower walls and doors sparkling clean
Full Story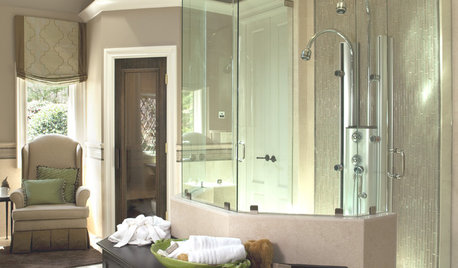
SHOWERS10 Stylish Options for Shower Enclosures
One look at these showers with glass block, frameless glass, tile and more, and you may never settle for a basic brass frame again
Full Story
BATHROOM DESIGNShower Curtain or Shower Door?
Find out which option is the ideal partner for your shower-bath combo
Full Story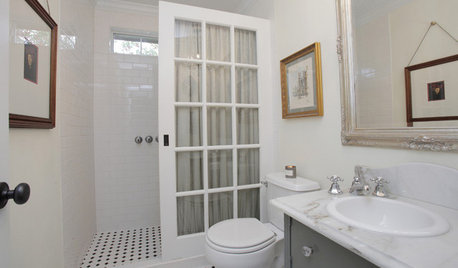
BEFORE AND AFTERSReinvent It: A Texas Bathroom Says 'Bonjour' to Salvage
Serendipity leads to vintage Parisian swank in this renovated bathroom, starring a French door in place of shower glass
Full Story
BATHROOM DESIGNSee the Clever Tricks That Opened Up This Master Bathroom
A recessed toilet paper holder and cabinets, diagonal large-format tiles, frameless glass and more helped maximize every inch of the space
Full Story
ROOM OF THE DAYRoom of the Day: An 8-by-5-Foot Bathroom Gains Beauty and Space
Smart design details like niches and frameless glass help visually expand this average-size bathroom while adding character
Full Story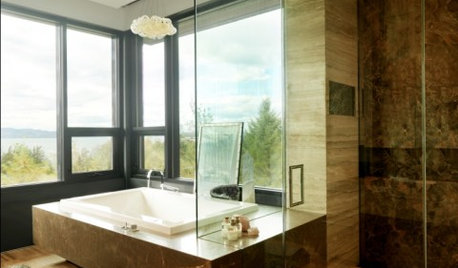
HOUSEKEEPINGGet Glass Windows and Doors Gleaming Clean
Preserve a spotless view with these guidelines for keeping soap scum, hard water spots and dirt at bay on glass surfaces around the home
Full Story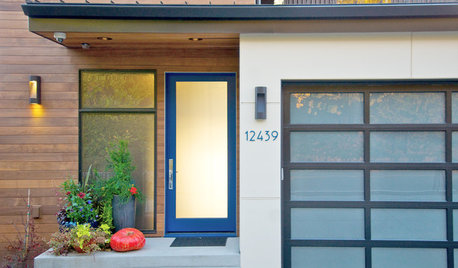
ENTRYWAYSGlass Doors That Welcome — and Protect Your Privacy Too
These front-door designs let in the light but keep your air-guitar performances safely in-house
Full Story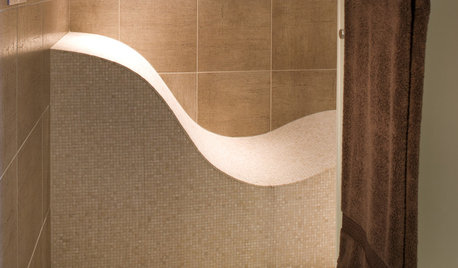
REMODELING GUIDESTop 10 Tips for Choosing Shower Tile
Slip resistance, curves and even the mineral content of your water all affect which tile is best for your shower
Full Story









Stacey Collins
toolbabeOriginal Author
Related Professionals
Lafayette Kitchen & Bathroom Designers · Leicester Kitchen & Bathroom Designers · Montebello Kitchen & Bathroom Designers · Chandler Kitchen & Bathroom Remodelers · Sicklerville Kitchen & Bathroom Remodelers · Walnut Creek Kitchen & Bathroom Remodelers · Forest Hills Kitchen & Bathroom Remodelers · Barstow Heights Glass & Shower Door Dealers · Cornelius Glass & Shower Door Dealers · Tampa Glass & Shower Door Dealers · Cypress Glass & Shower Door Dealers · Casas Adobes Cabinets & Cabinetry · Lackawanna Cabinets & Cabinetry · Wells Branch Cabinets & Cabinetry · Stoneham Window Treatmentskaylie15
toolbabeOriginal Author
suero
toolbabeOriginal Author
suero
Stacey Collins
toolbabeOriginal Author
gary1227
toolbabeOriginal Author
MongoCT
gary1227
Stacey Collins
toolbabeOriginal Author