How to make a drawer inside a pony wall/bathtub frame?
alina_1
10 years ago
Featured Answer
Sort by:Oldest
Comments (11)
sloyder
10 years agolast modified: 9 years agoRelated Professionals
Carson Kitchen & Bathroom Designers · Lafayette Kitchen & Bathroom Designers · Sun City Kitchen & Bathroom Designers · Wesley Chapel Kitchen & Bathroom Designers · Apex Kitchen & Bathroom Remodelers · Garden Grove Kitchen & Bathroom Remodelers · Lawndale Kitchen & Bathroom Remodelers · Cornelius Glass & Shower Door Dealers · Philadelphia Glass & Shower Door Dealers · South Miami Heights Glass & Shower Door Dealers · Country Club Cabinets & Cabinetry · Burr Ridge Cabinets & Cabinetry · Aspen Hill Cabinets & Cabinetry · Hammond Cabinets & Cabinetry · Hopkinsville Cabinets & Cabinetryalina_1
10 years agolast modified: 9 years agoaliris19
10 years agolast modified: 9 years agosloyder
10 years agolast modified: 9 years agoalina_1
10 years agolast modified: 9 years agoMongoCT
10 years agolast modified: 9 years agoalina_1
10 years agolast modified: 9 years agoaliris19
10 years agolast modified: 9 years agoMongoCT
10 years agolast modified: 9 years agoPepe Soria
7 years ago
Related Stories
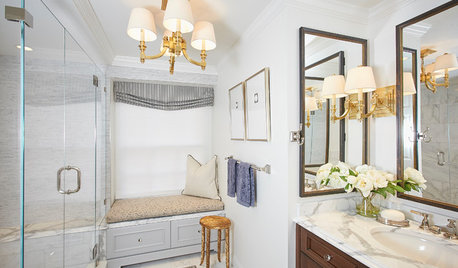
ROOM OF THE DAYRoom of the Day: Small Master Bath Makes an Elegant First Impression
Marble surfaces, a chandelier and a window seat give the conspicuous spot the air of a dressing room
Full Story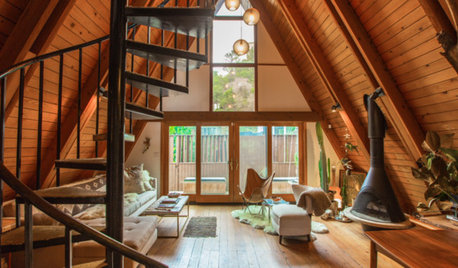
HOUZZ TVHouzz TV: Showing Her Creative Side in a Classic Los Angeles A-Frame
This artist and designer makes the most of slanted walls and an awkward layout to create a fun space that’s all about freedom of expression
Full Story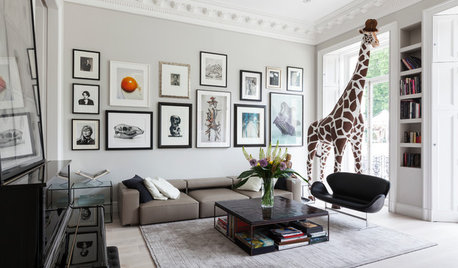
ARTAn Insider’s Guide to Creating the Perfect Gallery Wall
Bring your room to life with these expert tips for grouping artwork and photographs
Full Story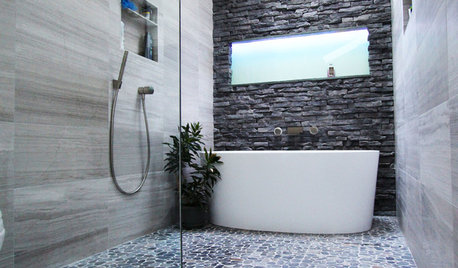
BATHROOM MAKEOVERSInside Houzz: A Chopped-Up Bathroom Goes Streamlined and Swank
Dysfunctionally divided and dated too, this bath needed major help. The homeowner found it on Houzz
Full Story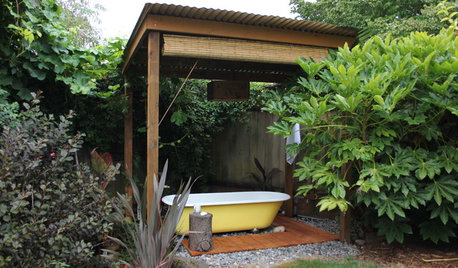
GARDENING AND LANDSCAPINGWhy Is There a Bathtub in the Backyard?
Nope, it's not waiting for bulk trash pickup. These days outdoor tubs are serving soakers, beer drinkers and even the fishes
Full Story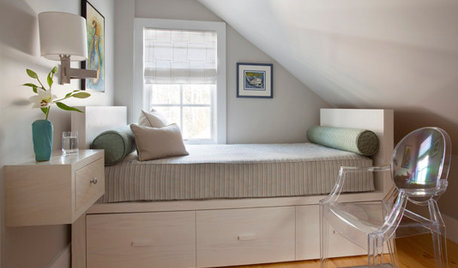
BEDROOMS7 Ways to Make a Small Bedroom Look Bigger and Work Better
Max out on comfort and function in a mini space with built-ins, wall mounts and decorating tricks that fool the eye
Full Story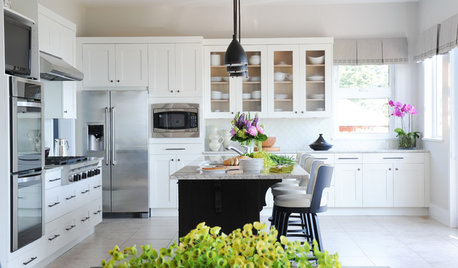
INSIDE HOUZZInside Houzz: Refaced Cabinets Transform a Kitchen
No walls came down. No windows were added. But this once-dark kitchen looks completely different, thanks to bright new surfaces
Full Story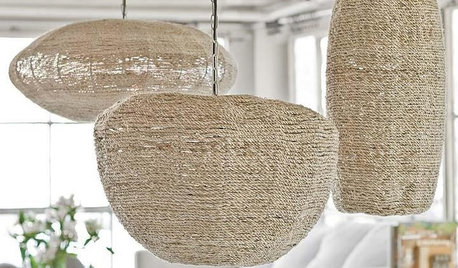
COASTAL STYLEOutfit a Beach House From Deck to Drawer Knobs
Make your livin' easy with these hand-picked products, paint colors and materials for a coastal-style getaway
Full Story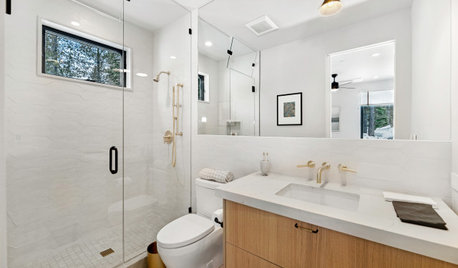
BATHROOM DESIGNKey Measurements to Make the Most of Your Bathroom
Fit everything comfortably in a small or medium-size bath by knowing standard dimensions for fixtures and clearances
Full Story
KITCHEN OF THE WEEKKitchen of the Week: 27 Years in the Making for New Everything
A smarter floor plan and updated finishes help create an efficient and stylish kitchen for a couple with grown children
Full Story





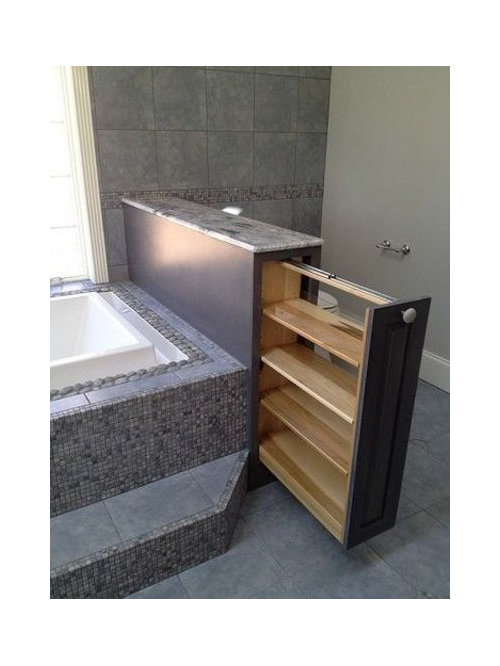
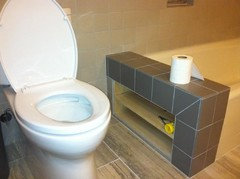
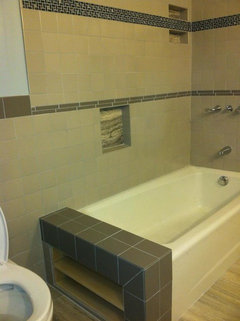
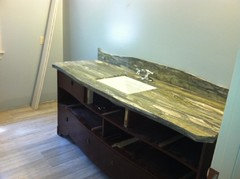
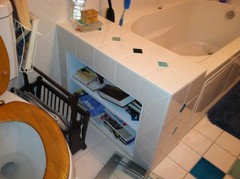
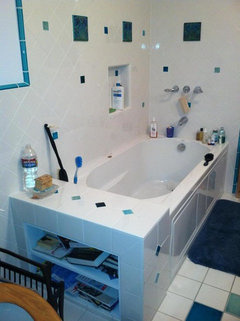
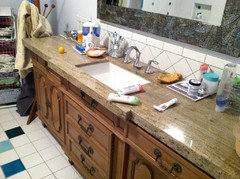
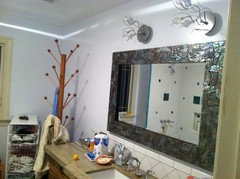
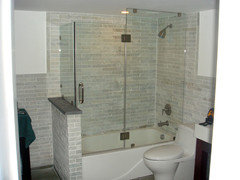



itltrot