Will This Tub Fit?
cyngar
12 years ago
Related Stories
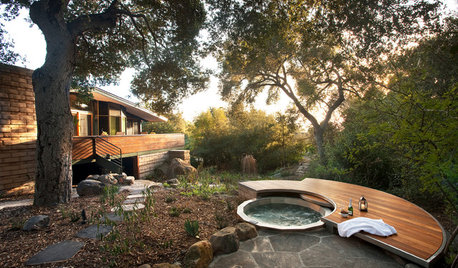
GARDENING AND LANDSCAPING12 Naturally Beautiful Hot Tubs
Prefer a no-plastic look for your patio or yard? Wood, stone and concrete make these hot tubs fit right in with nature
Full Story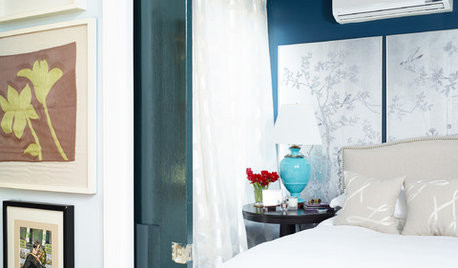
BEDROOMS11 Things You Didn’t Think You Could Fit Into a Small Bedroom
Clever designers have found ways to fit storage, murals and even chandeliers into these tight sleeping spaces
Full Story
SMALL KITCHENS10 Things You Didn't Think Would Fit in a Small Kitchen
Don't assume you have to do without those windows, that island, a home office space, your prized collections or an eat-in nook
Full Story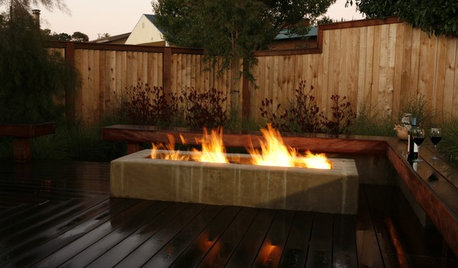
GARDENING AND LANDSCAPING16 Fire Pits to Fit Into Your Landscape
A Warming Fire Keeps the Party Going Outdoors
Full Story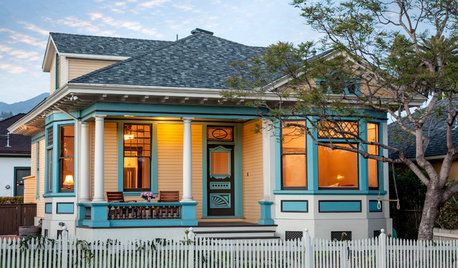
TRADITIONAL HOMESHouzz Tour: Historic Victorian Grows to Fit Its Family
Instead of leaving their downtown Santa Barbara home for the suburbs, a couple decided to stay put and add space
Full Story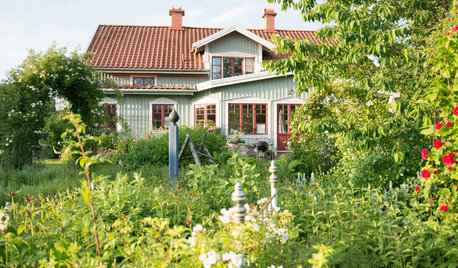
INSPIRING GARDENSHouzz Tour: A Swedish Home and Garden Fit for a Dream
Work done on weekends and vacations turns a nondescript lot into an outdoor sanctuary filled with beautiful plantings and places to unwind
Full Story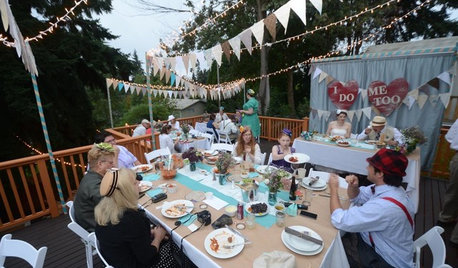
MY HOUZZMy Houzz: Once-Bare Seattle Yard Now Fit for a Wedding
DIY patience pays off for an interior designer and a contractor who transformed their landscape for the party of their lives
Full Story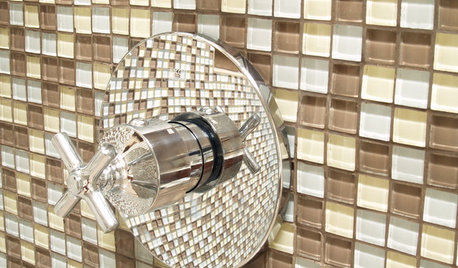
BATHROOM DESIGNConvert Your Tub Space to a Shower — the Fixtures-Shopping Phase
Step 2 in swapping your tub for a sleek new shower: Determine your mechanical needs and buy quality fixtures
Full Story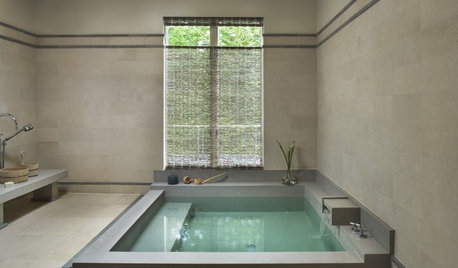
BATHTUBS10 Japanese Soaking Tubs for Bathing Bliss
Get all of the serenity with none of the chemicals in an original all-natural hot tub
Full Story
BATHROOM DESIGNConvert Your Tub Space to a Shower — the Planning Phase
Step 1 in swapping your tub for a sleek new shower: Get all the remodel details down on paper
Full StorySponsored
Columbus Area's Luxury Design Build Firm | 17x Best of Houzz Winner!
More Discussions








treasuretheday
mydreamhome
Related Professionals
Carlisle Kitchen & Bathroom Designers · Kalamazoo Kitchen & Bathroom Designers · Palm Harbor Kitchen & Bathroom Designers · Andover Kitchen & Bathroom Remodelers · Buffalo Grove Kitchen & Bathroom Remodelers · Franconia Kitchen & Bathroom Remodelers · Honolulu Kitchen & Bathroom Remodelers · Lakeside Kitchen & Bathroom Remodelers · Linton Hall Kitchen & Bathroom Remodelers · Rancho Palos Verdes Kitchen & Bathroom Remodelers · San Juan Capistrano Kitchen & Bathroom Remodelers · Vashon Kitchen & Bathroom Remodelers · Springville Glass & Shower Door Dealers · National City Cabinets & Cabinetry · Winter Garden Window Treatmentspricklypearcactus
cyngarOriginal Author