Redoing/restoring 1929 tub surround and plumbing--stumped
lpinkmountain
12 years ago
Related Stories
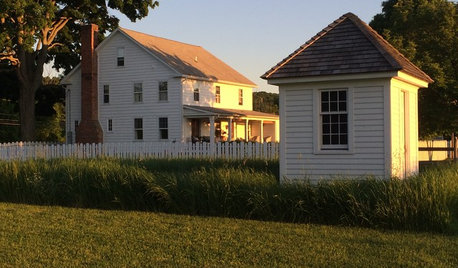
TRADITIONAL HOMESHouzz Tour: Respectfully Updating a 1929 Farmhouse
Period details mix with new features for a family home as idyllic as its pastoral surroundings
Full Story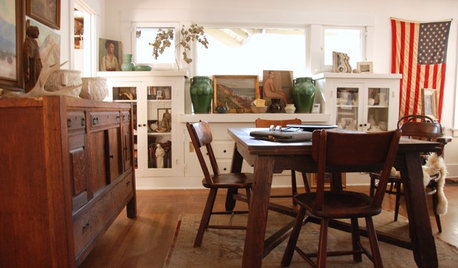
CRAFTSMAN DESIGNMy Houzz: Small-Space Living in a Restored Bungalow
See how this homeowner celebrates his personal style, his flea market finds and the heritage of his 1919 Long Beach home
Full Story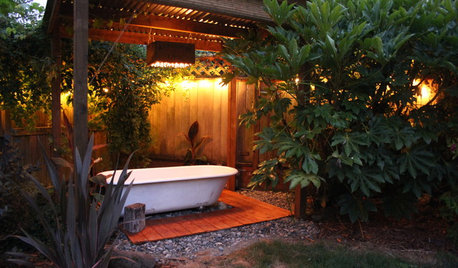
GARDENING AND LANDSCAPINGSee a Soothing Backyard Bathhouse Born From a Salvaged Tub
Creative thinking and DIY skills give a Portland couple a pergola-covered 'hot tub' under the stars
Full Story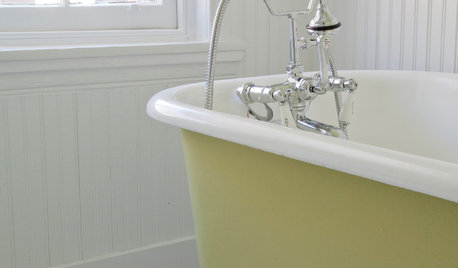
BATHROOM DESIGNRub-a-Dub-Dub, Add Color to Your Tub
Perk up that old claw-foot with a hit of paint that’s as bold or subtle as you please
Full Story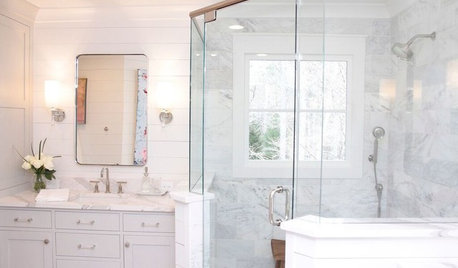
ROOM OF THE DAYRoom of the Day: Ditching the Tub for a Spacious Shower
A Georgia designer transforms her master bathroom to create a more efficient and stylish space for 2
Full Story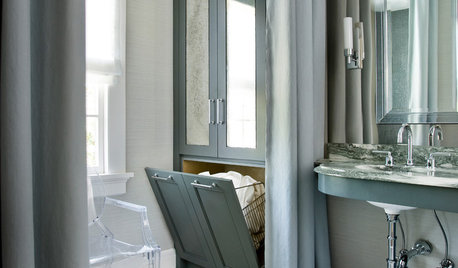
BATHROOM DESIGNRoom of the Day: Elegant Master-Bath Update
A 1970s redo didn't work with the rest of the gracious 1915 Colonial-style home. A new renovation brings elegance to the space
Full Story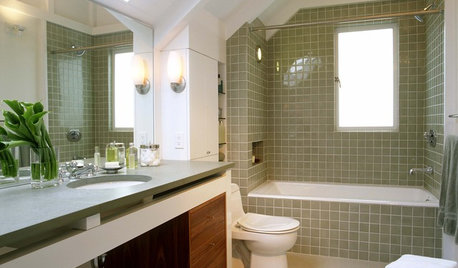
BATHROOM DESIGN12 Things to Consider for Your Bathroom Remodel
Maybe a tub doesn’t float your boat, but having no threshold is a no-brainer. These points to ponder will help you plan
Full Story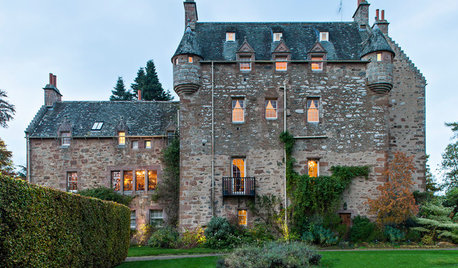
TRADITIONAL ARCHITECTUREHouzz Tour: New Warmth for a 17th-Century Scottish Castle
A tasteful restoration project introduces modern comforts into a formerly chilly castle without compromising its character
Full Story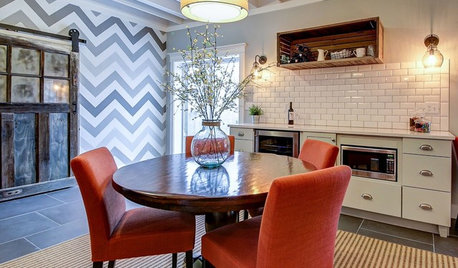
BASEMENTSIndustrial Farmhouse Style in a Fun-Filled Basement
A family’s wish-list items are all here: TV lounge, snack bar, Lego-playing spot, home office, guest bedroom and soaking tub
Full Story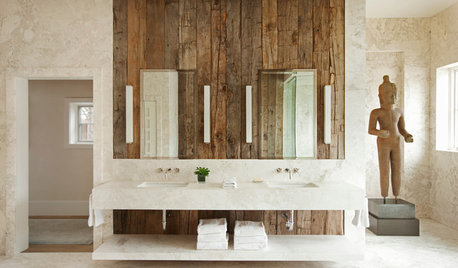
DECORATING GUIDESHow to Bring the Beauty of Reclaimed Wood to the Bath
Beautiful salvaged wood adds warmth and texture to a bathroom. Here's how to get the look right
Full Story








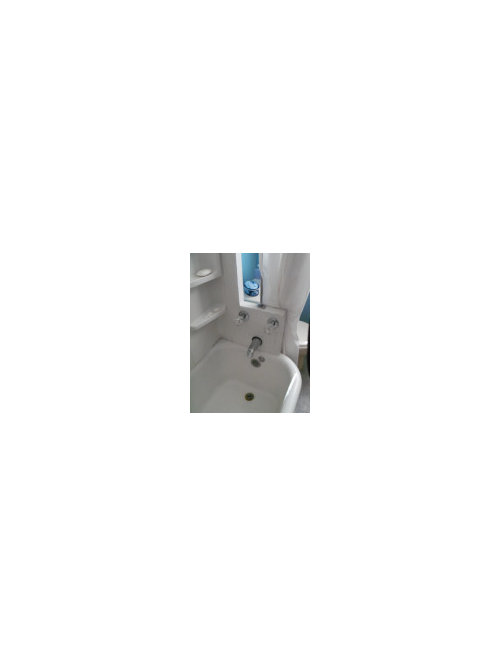
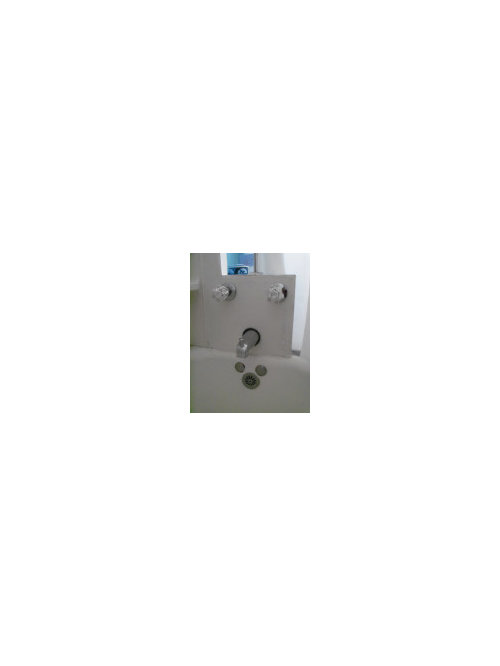

User
lpinkmountainOriginal Author
Related Professionals
Amherst Kitchen & Bathroom Designers · Carson Kitchen & Bathroom Designers · Ridgewood Kitchen & Bathroom Designers · Southampton Kitchen & Bathroom Designers · Minnetonka Mills Kitchen & Bathroom Remodelers · Pueblo Kitchen & Bathroom Remodelers · York Kitchen & Bathroom Remodelers · Middlesex Kitchen & Bathroom Remodelers · Fort Myers Glass & Shower Door Dealers · Miami Glass & Shower Door Dealers · Victorville Glass & Shower Door Dealers · Jeffersontown Cabinets & Cabinetry · Key Biscayne Cabinets & Cabinetry · Palisades Park Cabinets & Cabinetry · Stoneham Window TreatmentslpinkmountainOriginal Author
dekeoboe
kmcg
lpinkmountainOriginal Author
lpinkmountainOriginal Author
kmcg
lpinkmountainOriginal Author