Alcove tub width
Bunny
10 years ago
Related Stories
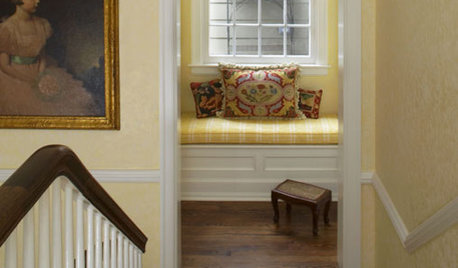
Off the Beaten Path: Delightful Alcove Spaces
Create a mini retreat within your home with a recessed nook, dormer or under-stair hideaway
Full Story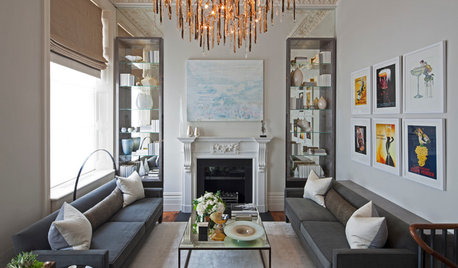
LIVING ROOMS10 Fresh Ideas for Your Fireplace Alcoves
Not sure how to make use of the space on either side of your chimney? Check out these alternatives to the standard built-in bookcase
Full Story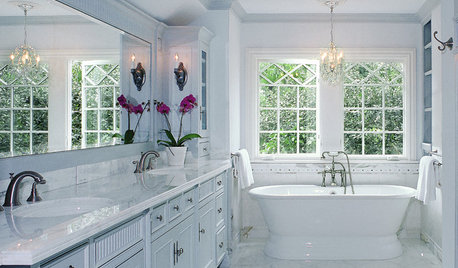
BATHROOM DESIGNPedestal Tubs Have Style Bases Covered
Blending old-fashioned elegance with spa-style pampering, pedestal tubs are a practical alternative to claw-foot and standard models
Full Story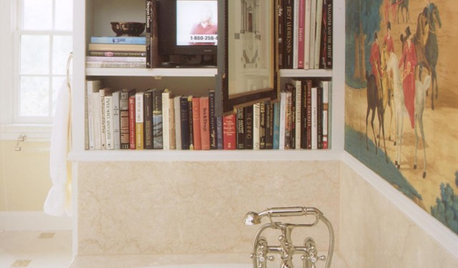
BATHROOM DESIGNIdea of the Week: Secret TV By the Tub
Hinged frame hides a small TV tucked into a bath-side bookcase
Full Story
BATHROOM DESIGNConvert Your Tub Space to a Shower — the Planning Phase
Step 1 in swapping your tub for a sleek new shower: Get all the remodel details down on paper
Full Story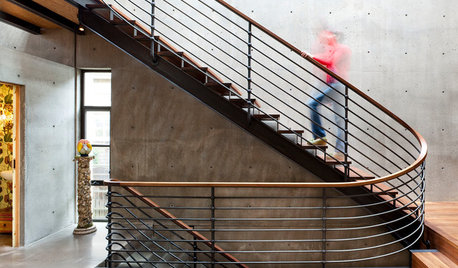
REMODELING GUIDESKey Measurements for a Heavenly Stairway
Learn what heights, widths and configurations make stairs the most functional and comfortable to use
Full Story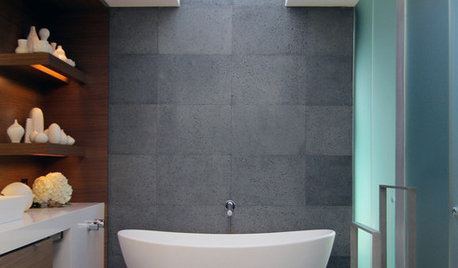
BATHROOM DESIGNLiberate Your Bathroom With a Freestanding Bathtub
Free up the design options for your bathroom with a claw-foot, pedestal or soaking tub that doesn't require a wall
Full Story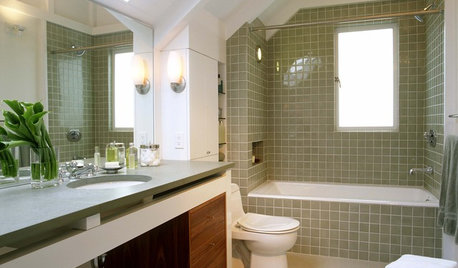
BATHROOM DESIGN12 Things to Consider for Your Bathroom Remodel
Maybe a tub doesn’t float your boat, but having no threshold is a no-brainer. These points to ponder will help you plan
Full Story
SMALL HOMESHouzz Tour: Teatime for a Tiny Portable Home in Oregon
A tearoom, soaking tub and bed of tatami mats recall Japan in this 134-square-foot house on wheels
Full Story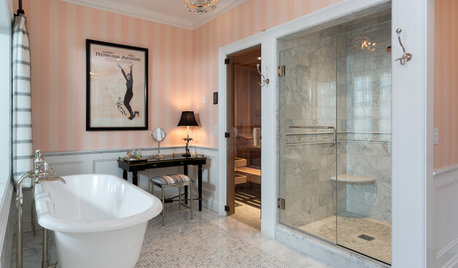
BATHROOM DESIGNRoom of the Day: Master Bath Wears Its Elegance Lightly
This dream ‘hers’ bathroom includes a soaking tub, shower, sauna and toilet room — and a fun vintage movie poster
Full Story







anna_in_tx
BunnyOriginal Author
Related Professionals
White House Kitchen & Bathroom Designers · Olympia Heights Kitchen & Bathroom Designers · Fremont Kitchen & Bathroom Remodelers · Rancho Palos Verdes Kitchen & Bathroom Remodelers · Lawndale Kitchen & Bathroom Remodelers · West Valley City Glass & Shower Door Dealers · Effingham Cabinets & Cabinetry · Norfolk Cabinets & Cabinetry · Tenafly Cabinets & Cabinetry · Vermillion Cabinets & Cabinetry · Warr Acres Cabinets & Cabinetry · West Freehold Cabinets & Cabinetry · Aurora Window Treatments · Edmond Window Treatments · Riverside Window Treatmentsineffablespace
anna_in_tx
BunnyOriginal Author
enduring
BunnyOriginal Author
enduring
BunnyOriginal Author
catbuilder
BunnyOriginal Author
lee676
BunnyOriginal Author