Small or big vanity
lzhwong
11 years ago
Related Stories
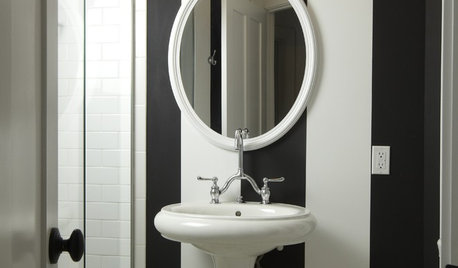
KITCHEN DESIGN7 Big Ideas for Small Kitchens and Baths
Make the Details Count and Your Small Space Will Shine
Full Story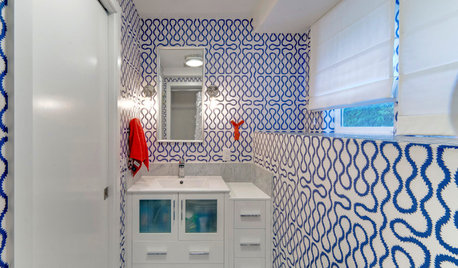
BATHROOM DESIGNRoom of the Day: A Small Bath With Big Ideas and a Bold Look
Geometry and color make this child-friendly space come alive
Full Story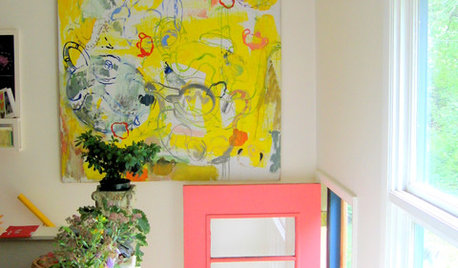
MORE ROOMSSmall Gestures Make a Big Impact
You don't need wads of cash or DIY talent to make noticeable improvements to your home's décor. Check out these ideas for starters
Full Story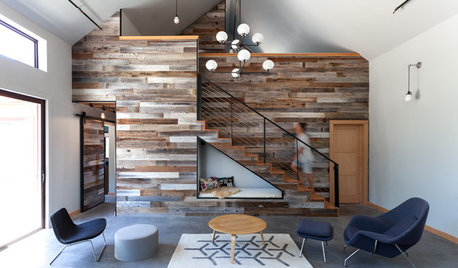
GREEN BUILDINGHouzz Tour: The Goal? A Big Impression but a Small Footprint
This family home in Nevada City, California, embraces the environment with enthusiasm and style
Full Story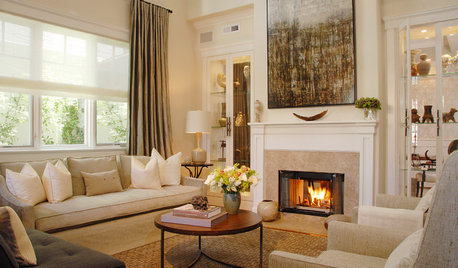
DECORATING GUIDESSmall Ideas for Big Results
8 easy changes that can makeover a room, from clearing off the mantel to choosing a new light
Full Story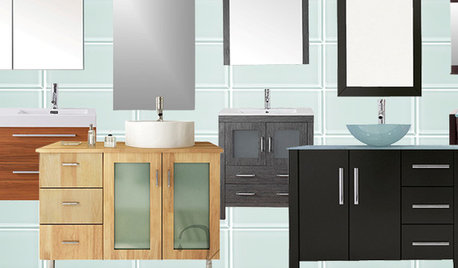
SHOP HOUZZShop Houzz: Our Top 100 Modern Vanities Under $1,000
Beautiful big and small vanities with storage or without, for a better bathroom
Full Story0
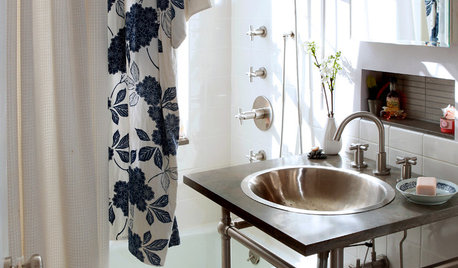
BATHROOM DESIGN8 Tiny Bathrooms With Big Personalities
Small wonders are challenging to pull off in bathroom design, but these 8 complete baths do it with as much grace as practicality
Full Story
BATHROOM DESIGN9 Big Space-Saving Ideas for Tiny Bathrooms
Look to these layouts and features to fit everything you need in the bath without feeling crammed in
Full Story
KITCHEN DESIGN10 Big Space-Saving Ideas for Small Kitchens
Feeling burned over a small cooking space? These features and strategies can help prevent kitchen meltdowns
Full Story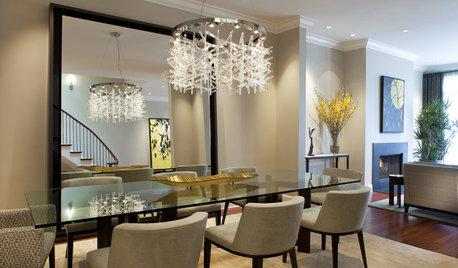
SMALL SPACESSmall-Space Secret: A Great Big Mirror
An oversized mirror makes a small room feel much larger. Get ideas from these 8 shining examples
Full StorySponsored
Your Custom Bath Designers & Remodelers in Columbus I 10X Best Houzz
More Discussions






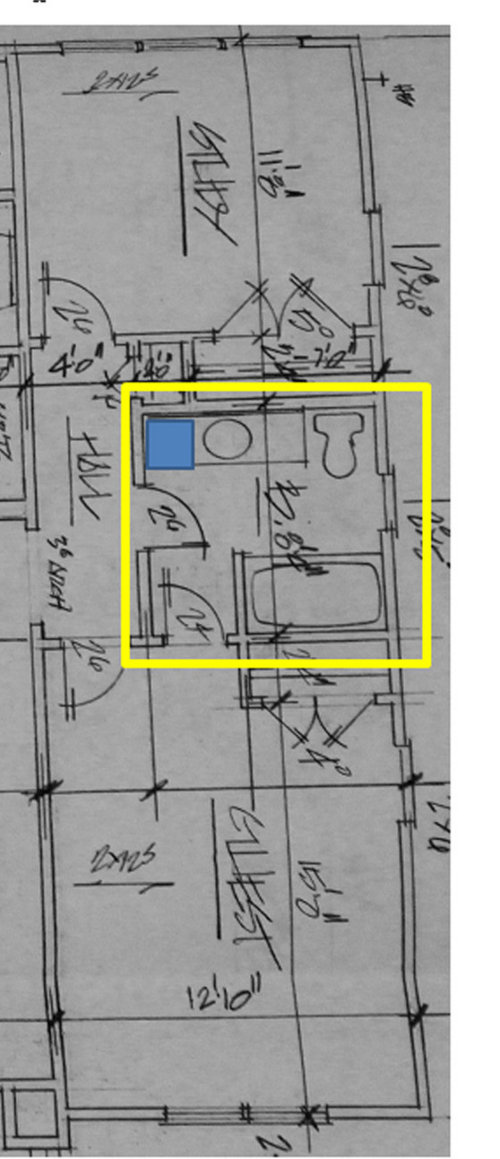


treasuretheday
lzhwongOriginal Author
Related Professionals
Agoura Hills Kitchen & Bathroom Designers · Henderson Kitchen & Bathroom Designers · Kalamazoo Kitchen & Bathroom Designers · Redmond Kitchen & Bathroom Designers · South Sioux City Kitchen & Bathroom Designers · Biloxi Kitchen & Bathroom Remodelers · Lyons Kitchen & Bathroom Remodelers · Vista Kitchen & Bathroom Remodelers · Winchester Kitchen & Bathroom Remodelers · Ridgefield Park Kitchen & Bathroom Remodelers · Napa Glass & Shower Door Dealers · Waco Glass & Shower Door Dealers · Casas Adobes Cabinets & Cabinetry · Fraser Window Treatments · Northbrook Window Treatmentstreasuretheday
enduring
lascatx
terezosa / terriks
williamsem
lzhwongOriginal Author
williamsem
kirkhall
dekeoboe
lascatx
raehelen
dekeoboe