"tile rug" on bathroom floor
home4all6
11 years ago
Featured Answer
Sort by:Oldest
Comments (11)
treasuretheday
11 years agolast modified: 9 years agohome4all6
11 years agolast modified: 9 years agotreasuretheday
11 years agolast modified: 9 years agolazy_gardens
11 years agolast modified: 9 years agobill_vincent
11 years agolast modified: 9 years agoTSG1104
11 years agolast modified: 9 years agoMongoCT
11 years agolast modified: 9 years agohome4all6
11 years agolast modified: 9 years agoTSG1104
11 years agolast modified: 9 years agobill_vincent
11 years agolast modified: 9 years ago
Related Stories
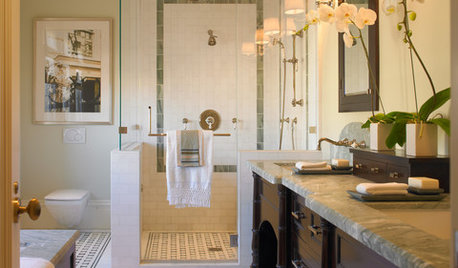
REMODELING GUIDESTile Rugs: Decorative Features for Your Floor
Clever Floor Accents Bring Color and Style to Entry, Courtyard and Bath
Full Story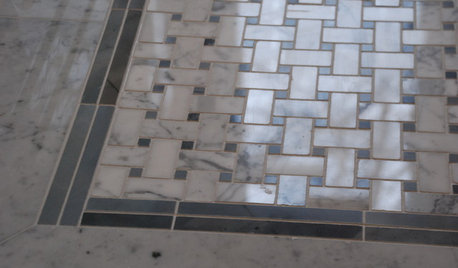
BATHROOM DESIGN'Weave' Stone Tile for an Elegant Bath
Basketweave Mosaics Add Style and Dimension to a Tile Floor
Full Story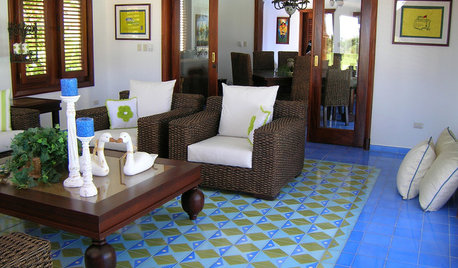
PATTERNFit to be Tiled: Get Some Pattern on the Floor for Excitement Underfoot
Get all the visual delight of a rug with more durability by treating your floors to a pattern done up in tile
Full Story
BATHROOM DESIGNGet Creative With Your Bathroom Floor Tile
Add movement, definition and interest to a humble bathroom floor by sidestepping uniform tile in favor of an unusual design
Full Story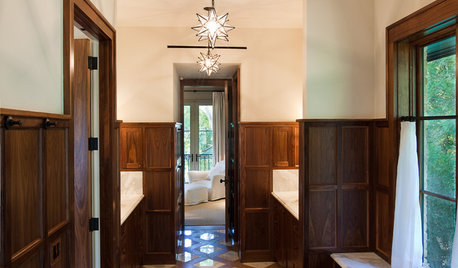
BATHROOM DESIGNBathroom Style: No More Boring Flooring!
Remake Your Bath With Some High Design Underfoot
Full Story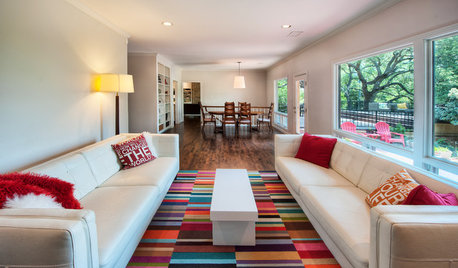
PATTERN17 Gorgeous Ways to Work In a Patterned Area Rug
Add spark underfoot and pull a room together all around with a patterned rug as bold or subtle as you please
Full Story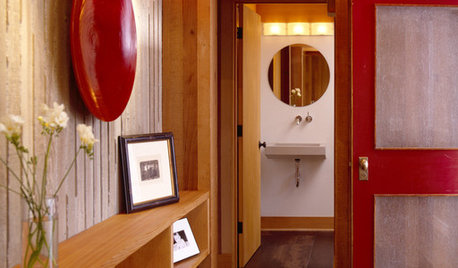
REMODELING GUIDES10 Tile Patterns to Showcase Your Floor
There's more to a tile floor than the tile itself; how you lay out your tile can change the look and feel of the room
Full Story
ART8 Ways Vermeer’s Work Can Make Its Mark in Your Home
Go Dutch with stained glass, Oriental rugs, checkered floors and delft tile
Full Story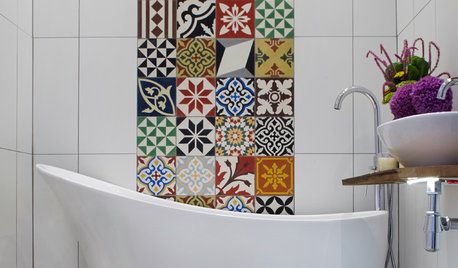
SHOP HOUZZShop Houzz: Modern Mediterranean Bath
Make an impact in your bathroom with colorful floor-to-ceiling tile and a hand-painted sink
Full Story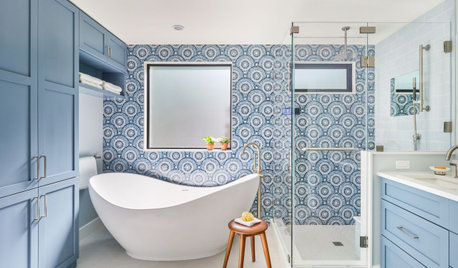
BATHROOM DESIGN9 Tips for Mixing and Matching Tile Styles
Get acquainted with the basics of combining shapes, colors and finishes for a symphony of tiles
Full StoryMore Discussions






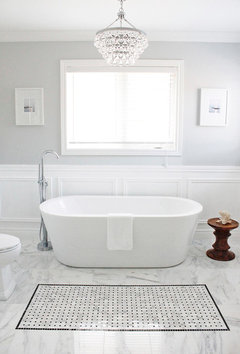
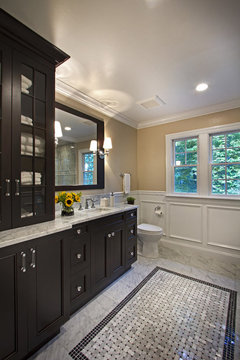
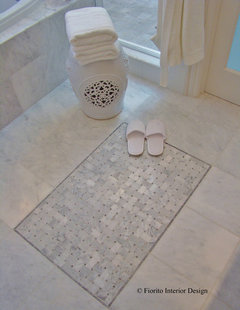
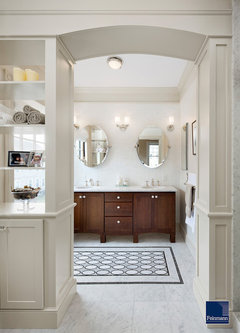

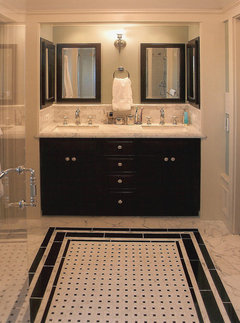
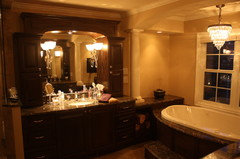
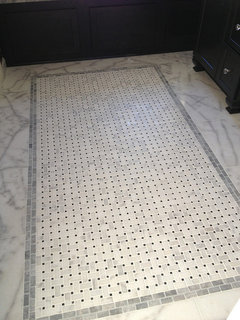
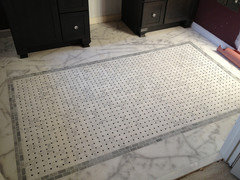



home4all6Original Author