Help with bench and niche layout in shower
Mom23Es
12 years ago
Related Stories
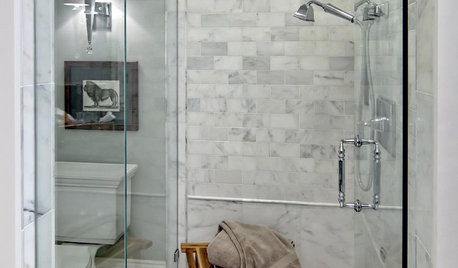
BATHROOM DESIGNHow to Settle on a Shower Bench
We help a Houzz user ask all the right questions for designing a stylish, practical and safe shower bench
Full Story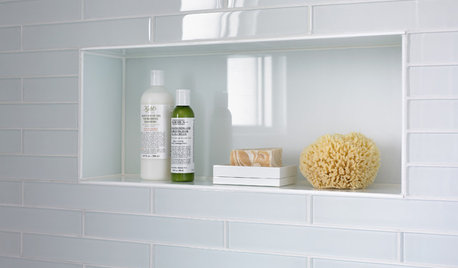
SHOWERSTurn Your Shower Niche Into a Design Star
Clear glass surrounds have raised the design bar for details such as shampoo and soap shelves. Here are 4 standouts
Full Story
BATHROOM DESIGNHow to Pick a Shower Niche That's Not Stuck in a Rut
Forget "standard." When you're designing a niche, the shelves and spacing have to work for your individual needs
Full Story
BATHROOM WORKBOOKStandard Fixture Dimensions and Measurements for a Primary Bath
Create a luxe bathroom that functions well with these key measurements and layout tips
Full Story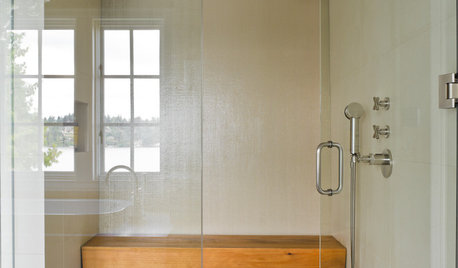
BATHROOM DESIGNOutfit Your Shower With the Right Bench for You
Whether you want a simple perch or a massive seat in your shower, our guide can help
Full Story
STANDARD MEASUREMENTSKey Measurements to Help You Design Your Home
Architect Steven Randel has taken the measure of each room of the house and its contents. You’ll find everything here
Full Story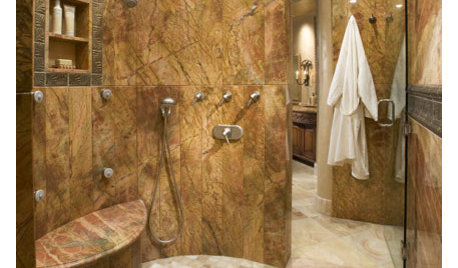
BATHROOM DESIGNYour Shower: Make Room for the Bench
See How a Place to Sit Turns a Shower Into a Spa
Full Story
KITCHEN DESIGNKey Measurements to Help You Design Your Kitchen
Get the ideal kitchen setup by understanding spatial relationships, building dimensions and work zones
Full Story
STANDARD MEASUREMENTSThe Right Dimensions for Your Porch
Depth, width, proportion and detailing all contribute to the comfort and functionality of this transitional space
Full Story





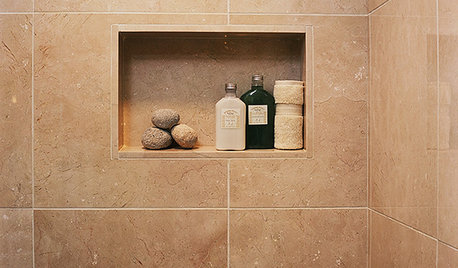



MongoCT
Mom23EsOriginal Author
Related Professionals
Piedmont Kitchen & Bathroom Designers · Rancho Mirage Kitchen & Bathroom Designers · Terryville Kitchen & Bathroom Designers · Bensenville Kitchen & Bathroom Designers · Fullerton Kitchen & Bathroom Remodelers · Auburn Kitchen & Bathroom Remodelers · Roselle Kitchen & Bathroom Remodelers · Denver Glass & Shower Door Dealers · Miami Glass & Shower Door Dealers · Dover Cabinets & Cabinetry · Mount Holly Cabinets & Cabinetry · White Center Cabinets & Cabinetry · El Mirage Window Treatments · Gadsden Window Treatments · Baytown Window Treatmentsmichoumonster