Complex Slopes w Hardie Board
MsRobinA
12 years ago
Related Stories
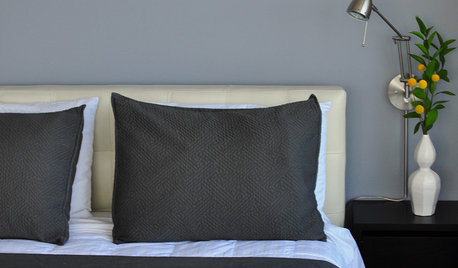
MOST POPULAR50 Shades of Gray
Gray is hotter than ever, thanks to a hit novel full of risks and dark secrets. Tell us: Which paint shade possesses you?
Full Story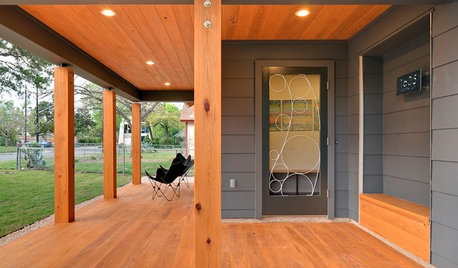
HOUZZ TOURSHouzz Tour: Artful and Efficient in Austin
Visit a home that glows with local materials, thoughtful design, heritage trees and Moontowers
Full Story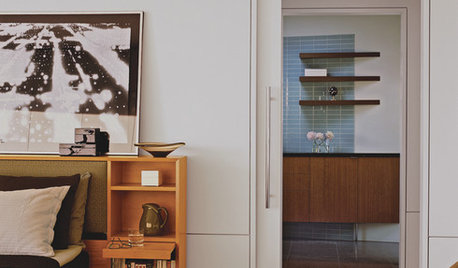
ARCHITECTUREThe Truth About 'Simple' Modern Details
They may look less costly and easier to create, but modern reveals, slab doors and more require an exacting hand
Full Story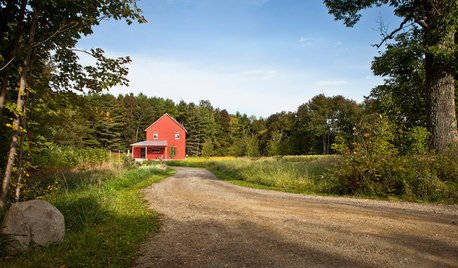
THE ART OF ARCHITECTUREFinding the Perfect Home for a New House
Sun, soil, water, topography and more offer important cues to siting your house on the land
Full Story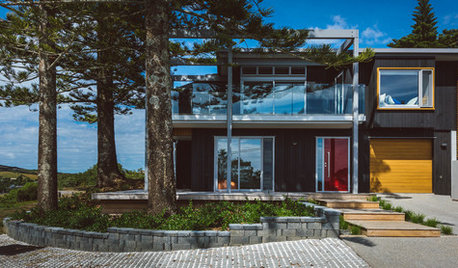
HOMES AROUND THE WORLDHouzz Tour: An Island Vacation House in New Zealand
The dreams of a courageous couple become reality in a home where family and friends come together
Full Story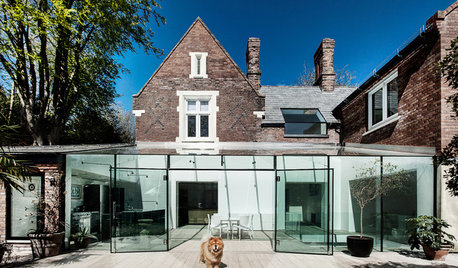
MODERN ARCHITECTUREDesign Workshop: Additions With Attitude
Learn the strategies that can make extensions to existing home structures meaningful, respectful and of their time
Full Story
SMALL HOMESCan You Live a Full Life in 220 Square Feet?
Adjusting mind-sets along with furniture may be the key to happiness for tiny-home dwellers
Full Story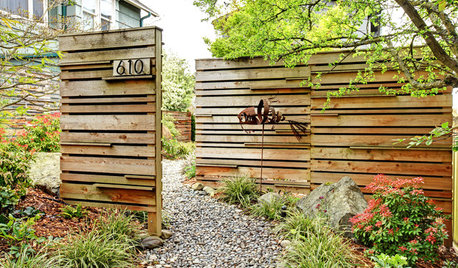
FENCES AND GATESHow to Choose the Right Fence
Get the privacy, security and animal safeguards you need with this guide to fencing options
Full Story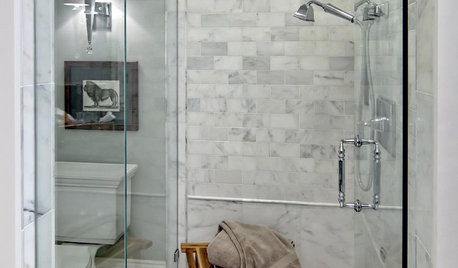
BATHROOM DESIGNHow to Settle on a Shower Bench
We help a Houzz user ask all the right questions for designing a stylish, practical and safe shower bench
Full Story
REMODELING GUIDESCool Your House (and Costs) With the Right Insulation
Insulation offers one of the best paybacks on your investment in your house. Here are some types to discuss with your contractor
Full StoryMore Discussions








GreenDesigns
MsRobinAOriginal Author
Related Professionals
Freehold Kitchen & Bathroom Designers · Martha Lake Kitchen & Bathroom Remodelers · Malden Glass & Shower Door Dealers · Ossining Glass & Shower Door Dealers · Salt Lake City Glass & Shower Door Dealers · Toms River Glass & Shower Door Dealers · South Miami Heights Glass & Shower Door Dealers · Casas Adobes Cabinets & Cabinetry · Bon Air Cabinets & Cabinetry · Billings Cabinets & Cabinetry · Brea Cabinets & Cabinetry · Murray Cabinets & Cabinetry · Milford Mill Cabinets & Cabinetry · Richardson Window Treatments · Grosse Ile Window Treatmentslive_wire_oak
GreenDesigns
MsRobinAOriginal Author