Antique washstand in PR?
2ajsmama
12 years ago
Related Stories
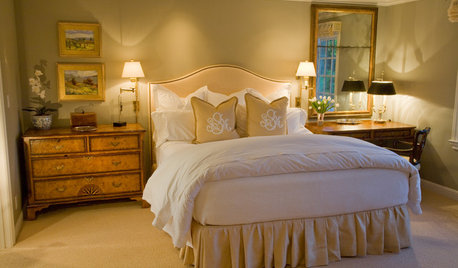
DECORATING GUIDESDecorating With Antiques: Tables to Elevate the Everyday
They may have common uses, but antique tables bring a most uncommon beauty to dining, game playing and more
Full Story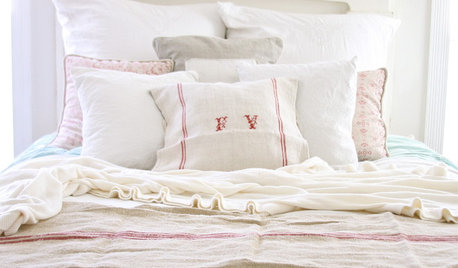
DECORATING GUIDESVictorian Bedrooms for Today's Homes
Learn how to incorporate Victorian-era staples, from wardrobes to washstands, into your modern lifestyle
Full Story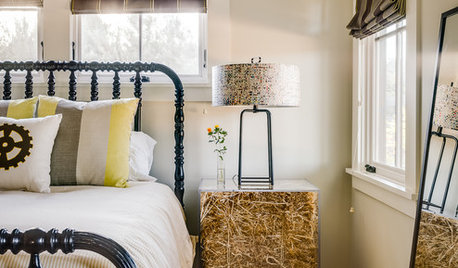
BEDROOMS15 Nightstands That Are Not Your Average Bedside Tables
Take another look at that unusual antique or flea market find. It could have a new life next to the bed
Full Story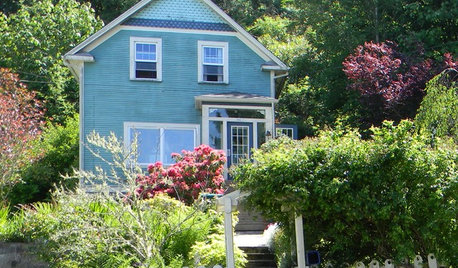
HOUZZ TOURSMy Houzz: Honoring the Past in an 1891 Queen Anne
Antiques and respectful renovations give a home in Oregon old-world charm and modern-day comforts
Full Story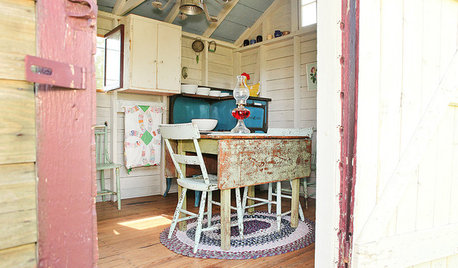
HOUZZ TOURSMy Houzz: A Backyard Getaway Emerges From a Grain Shed
Cozy and brimming with country charm, this snug antiques-filled hideout encourages quiet pastimes
Full Story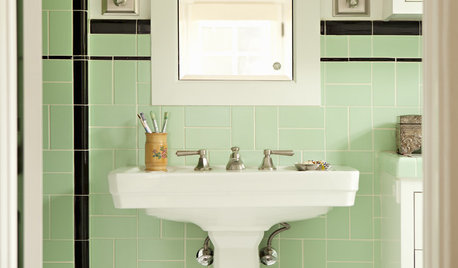
BATHROOM DESIGN10 Vintage Touches for Your Bathroom
Add unique style to your loo with antique furniture, fixtures, accessories and hardware
Full Story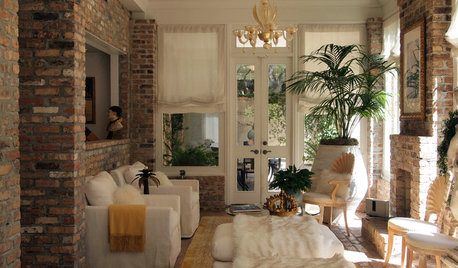
HOUZZ TOURSMy Houzz: Stately Southern Charm in a Federalist-Style Home
Moss-covered oak trees, European antiques and contemporary style set off this Louisiana home
Full Story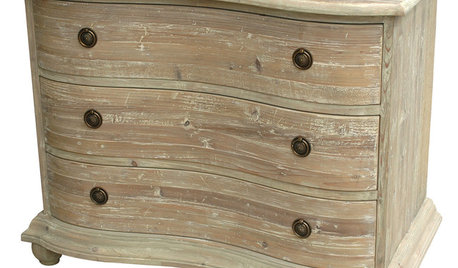
PRODUCT PICKSGuest Picks: Reclaimed Wood Pieces Full of Character
Bring a sense of history and depth to your rooms with furniture, lighting and art made from upcycled wood
Full Story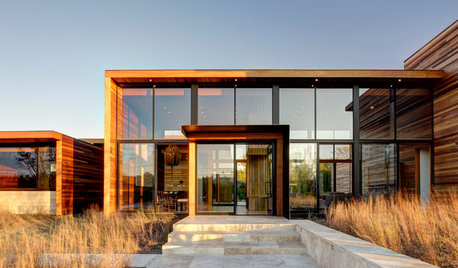
MODERN ARCHITECTUREHouzz Tour: Modern Luxury in the Hamptons
Rich materials and a hint of shingle style warm a modern design for living and entertaining on Long Island
Full Story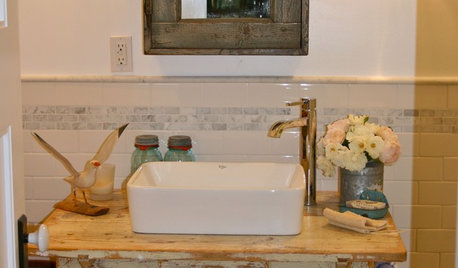
BATHROOM VANITIESVintage Vanities Bring Bygone Style to Baths
Turn an old table, desk or dresser into a bathroom vanity with a character all its own
Full StorySponsored
Professional Remodelers in Franklin County Specializing Kitchen & Bath
More Discussions









2ajsmamaOriginal Author
westiegirl
Related Professionals
Arcadia Kitchen & Bathroom Designers · Euclid Kitchen & Bathroom Designers · Flint Kitchen & Bathroom Designers · Roselle Kitchen & Bathroom Remodelers · Gibsonton Kitchen & Bathroom Remodelers · Barrington Glass & Shower Door Dealers · Chicago Glass & Shower Door Dealers · Salt Lake City Glass & Shower Door Dealers · Niles Glass & Shower Door Dealers · Ham Lake Cabinets & Cabinetry · Highland Village Cabinets & Cabinetry · Universal City Cabinets & Cabinetry · Del City Window Treatments · East Setauket Window Treatments · Oklahoma City Window Treatments2ajsmamaOriginal Author
westiegirl
2ajsmamaOriginal Author
westiegirl
2ajsmamaOriginal Author
2ajsmamaOriginal Author
westiegirl
2ajsmamaOriginal Author
westiegirl
2ajsmamaOriginal Author