Help with grab bar/faucet placement near roman tub
2ajsmama
12 years ago
Related Stories

BATHROOM WORKBOOKStandard Fixture Dimensions and Measurements for a Primary Bath
Create a luxe bathroom that functions well with these key measurements and layout tips
Full Story
SELLING YOUR HOUSE10 Tricks to Help Your Bathroom Sell Your House
As with the kitchen, the bathroom is always a high priority for home buyers. Here’s how to showcase your bathroom so it looks its best
Full Story
DECORATING GUIDES25 Design Trends Coming to Homes Near You in 2016
From black stainless steel appliances to outdoor fabrics used indoors, these design ideas will be gaining steam in the new year
Full Story
BATHROOM DESIGNConvert Your Tub Space to a Shower — the Planning Phase
Step 1 in swapping your tub for a sleek new shower: Get all the remodel details down on paper
Full Story
BATHROOM DESIGNWhy You Might Want to Put Your Tub in the Shower
Save space, cleanup time and maybe even a little money with a shower-bathtub combo. These examples show how to do it right
Full Story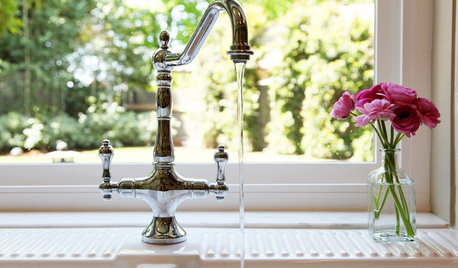
KITCHEN DESIGNHow to Pick a New Kitchen Faucet
Learn all about mounting styles, handles, finishes and quality to get the kitchen faucet that best fits your needs
Full Story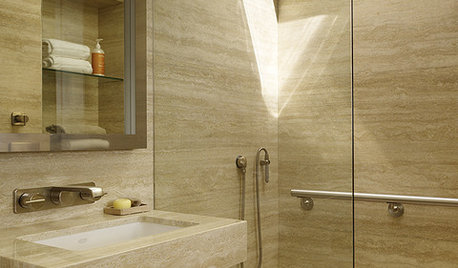
BATHROOM DESIGNSafety Goes Beautiful in the Bath
High-style grab bars, benches and handrails make falls less likely but great design almost guaranteed
Full Story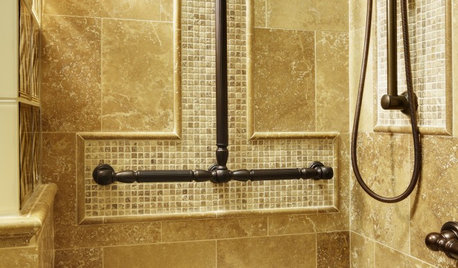
BATHROOM DESIGNBathroom Safety Features That Support Your Style
'Safety first' doesn't mean style comes in second with bathroom grab bars, shower seats and more designed for the modern home
Full Story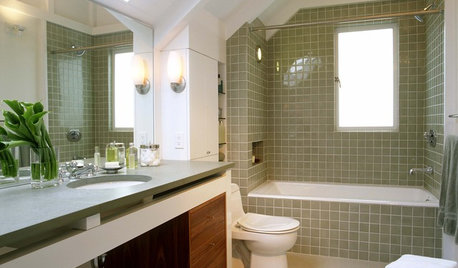
BATHROOM DESIGN12 Things to Consider for Your Bathroom Remodel
Maybe a tub doesn’t float your boat, but having no threshold is a no-brainer. These points to ponder will help you plan
Full Story
BATHROOM DESIGNDreaming of a Spa Tub at Home? Read This Pro Advice First
Before you float away on visions of jets and bubbles and the steamiest water around, consider these very real spa tub issues
Full StoryMore Discussions






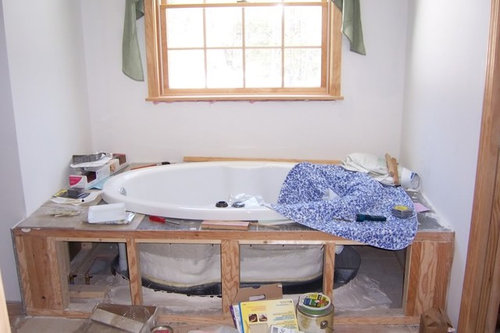


mydreamhome
2ajsmamaOriginal Author
mydreamhome
2ajsmamaOriginal Author
2ajsmamaOriginal Author