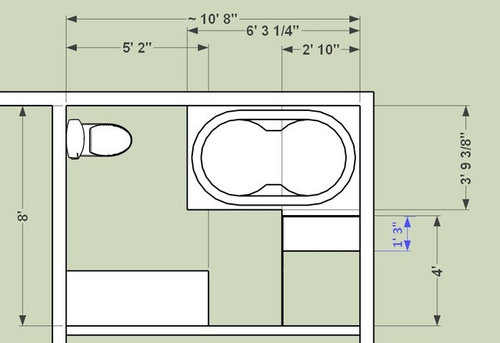help with master bathroom layout
Moz Tn
11 years ago
Related Stories

BATHROOM WORKBOOKStandard Fixture Dimensions and Measurements for a Primary Bath
Create a luxe bathroom that functions well with these key measurements and layout tips
Full Story
BATHROOM DESIGNRoom of the Day: New Layout, More Light Let Master Bathroom Breathe
A clever rearrangement, a new skylight and some borrowed space make all the difference in this room
Full Story
Storage Help for Small Bedrooms: Beautiful Built-ins
Squeezed for space? Consider built-in cabinets, shelves and niches that hold all you need and look great too
Full Story
UNIVERSAL DESIGNMy Houzz: Universal Design Helps an 8-Year-Old Feel at Home
An innovative sensory room, wide doors and hallways, and other thoughtful design moves make this Canadian home work for the whole family
Full Story
MOST POPULAR7 Ways to Design Your Kitchen to Help You Lose Weight
In his new book, Slim by Design, eating-behavior expert Brian Wansink shows us how to get our kitchens working better
Full Story
REMODELING GUIDESKey Measurements for a Dream Bedroom
Learn the dimensions that will help your bed, nightstands and other furnishings fit neatly and comfortably in the space
Full Story
ORGANIZINGDo It for the Kids! A Few Routines Help a Home Run More Smoothly
Not a Naturally Organized person? These tips can help you tackle the onslaught of papers, meals, laundry — and even help you find your keys
Full Story
SELLING YOUR HOUSE5 Savvy Fixes to Help Your Home Sell
Get the maximum return on your spruce-up dollars by putting your money in the areas buyers care most about
Full Story
SELLING YOUR HOUSE10 Low-Cost Tweaks to Help Your Home Sell
Put these inexpensive but invaluable fixes on your to-do list before you put your home on the market
Full Story
LIFE12 House-Hunting Tips to Help You Make the Right Choice
Stay organized and focused on your quest for a new home, to make the search easier and avoid surprises later
Full Story







Moz TnOriginal Author
Moz TnOriginal Author
Related Professionals
Hybla Valley Kitchen & Bathroom Designers · Midvale Kitchen & Bathroom Designers · Ojus Kitchen & Bathroom Designers · Pleasant Grove Kitchen & Bathroom Designers · Ramsey Kitchen & Bathroom Designers · Jacksonville Kitchen & Bathroom Remodelers · Upper Saint Clair Kitchen & Bathroom Remodelers · Kendall Glass & Shower Door Dealers · Buena Park Cabinets & Cabinetry · Land O Lakes Cabinets & Cabinetry · New Castle Cabinets & Cabinetry · Universal City Cabinets & Cabinetry · North Plainfield Cabinets & Cabinetry · Bellwood Cabinets & Cabinetry · Rockford Window Treatmentsenduring
mhetzel
pricklypearcactus
Karenseb
Moz TnOriginal Author
enduring
williamsem
lascatx