Tub decorative molding/ Chair rail molding question
Walkerlife
10 years ago
Related Stories
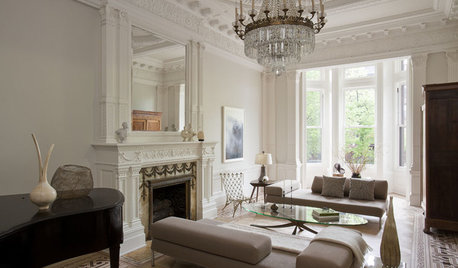
REMODELING GUIDESCrown Molding: Is It Right for Your Home?
See how to find the right trim for the height of your ceilings and style of your room
Full Story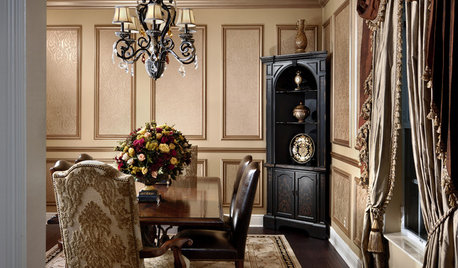
DINING ROOMSWays with Moulding in the Dining Room
The Design Detail Adds Drama to These Dining Areas
Full Story
REMODELING GUIDESHow to Size Interior Trim for a Finished Look
There's an art to striking an appealing balance of sizes for baseboards, crown moldings and other millwork. An architect shares his secrets
Full Story
GREAT HOME PROJECTSHow to Bring Out Your Home’s Character With Trim
New project for a new year: Add moldings and baseboards to enhance architectural style and create visual interest
Full Story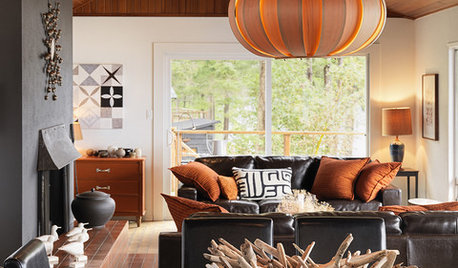
HOUZZ TOURSHouzz Tour: Creative Design Moves Rescue an Island Cottage
Facing down mold and nicotine, two industrious Canadian designers transform an uninhabitable wreck into an artful getaway
Full Story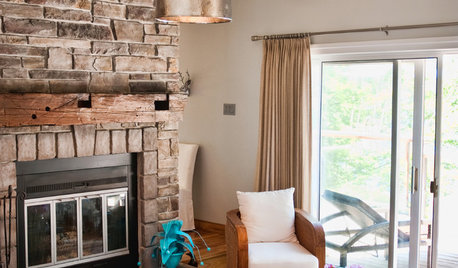
COTTAGE STYLEStyle Mix: Contemporary Cottage
Break the mold with a mod mix of your favorite sleek and natural decor
Full Story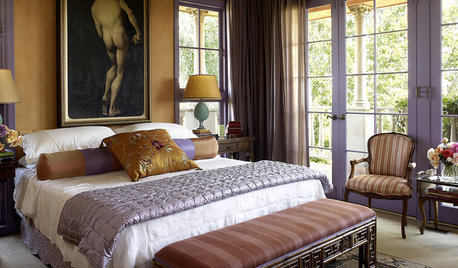
DECORATING GUIDESChoose an Unexpected Color for Your Trim
Go Beyond Glossy White Molding for a Room With Distinction
Full Story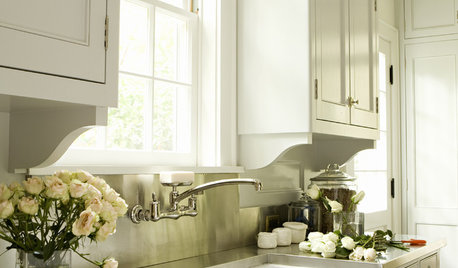
DECORATING GUIDESArchitectural Details Make All the Difference
Are you missing an opportunity to enhance your home with brackets, cabinet feet and moldings?
Full Story
LIGHTING5 Questions to Ask for the Best Room Lighting
Get your overhead, task and accent lighting right for decorative beauty, less eyestrain and a focus exactly where you want
Full Story
MOST POPULAR8 Questions to Ask Yourself Before Meeting With Your Designer
Thinking in advance about how you use your space will get your first design consultation off to its best start
Full StoryMore Discussions






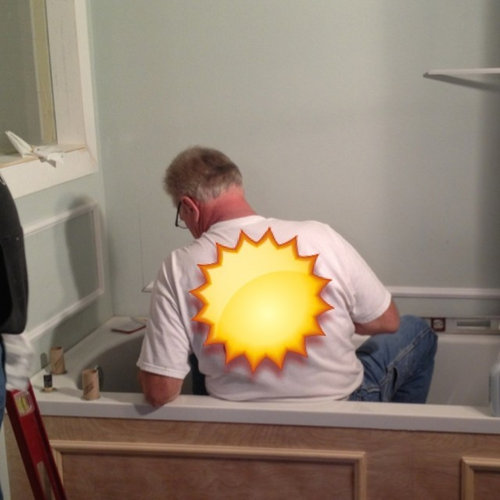

lotteryticket
WalkerlifeOriginal Author
Related Professionals
Salmon Creek Kitchen & Bathroom Designers · Wentzville Kitchen & Bathroom Designers · Saint Charles Kitchen & Bathroom Designers · Auburn Kitchen & Bathroom Remodelers · Boca Raton Kitchen & Bathroom Remodelers · Fair Oaks Kitchen & Bathroom Remodelers · Idaho Falls Kitchen & Bathroom Remodelers · Lyons Kitchen & Bathroom Remodelers · Pasadena Kitchen & Bathroom Remodelers · Sweetwater Kitchen & Bathroom Remodelers · Cornelius Glass & Shower Door Dealers · Victorville Glass & Shower Door Dealers · 77505 Glass & Shower Door Dealers · Mountain View Glass & Shower Door Dealers · Riverbank Cabinets & CabinetryWalkerlifeOriginal Author
lotteryticket
raehelen
WalkerlifeOriginal Author
littlebug5
raehelen
lotteryticket
WalkerlifeOriginal Author
MongoCT
User