Best layout of double vanity sink
ontariomom
12 years ago
Related Stories
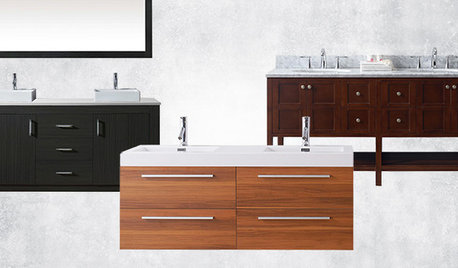
SHOP HOUZZShop Houzz: Up to 55% Off Double-Sink Vanities by Finish
Find the new double vanity you’ve been looking for
Full Story0
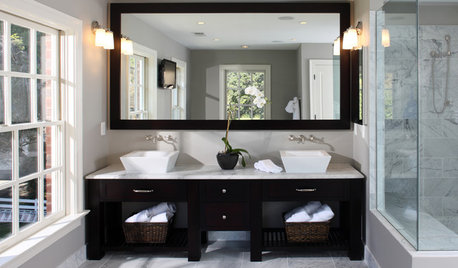
BATHROOM DESIGNSingular Double-Vanity Bathrooms
Double sinks, Jack and Jills, his and hers ... whatever you call them, double vanities add luxury to any bathroom
Full Story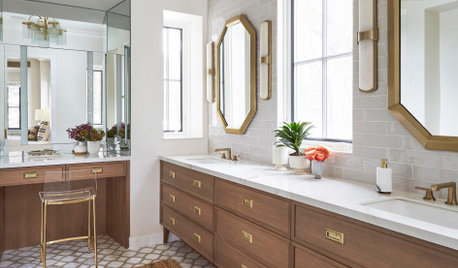
BATHROOM WORKBOOKA Step-by-Step Guide to Designing Your Bathroom Vanity
Here are six decisions to make with your pro to get the best vanity layout, look and features for your needs
Full Story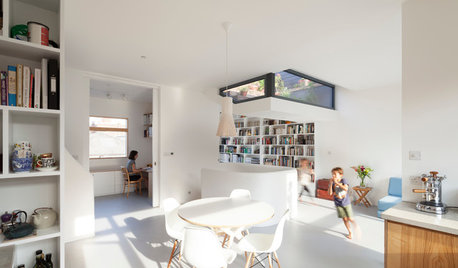
HOMES AROUND THE WORLDHouzz Tour: Radical Renovation Doubles Floor Space
A modern live-work home in London is converted into two flats, with a sunken roof terrace and an open layout for the main residence
Full Story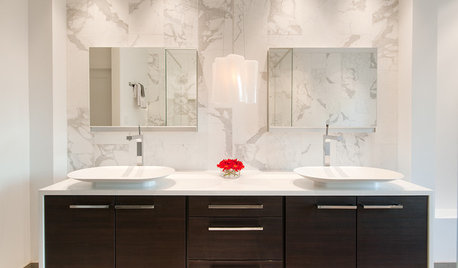
SHOP HOUZZShop Houzz: Modern Vanities, Sinks and Faucets
Sleek vanities, streamlined sinks and polished faucets for your modern bathroom
Full Story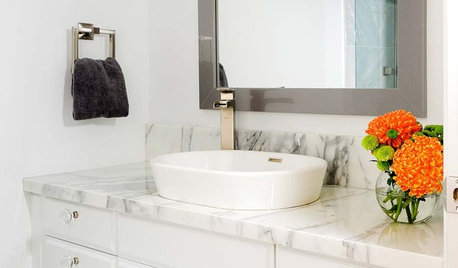
BATHROOM VANITIESAll the Details on 3 Single-Sink Vanities
Experts reveal what products, materials and paint colors went into and around these three lovely sink cabinets
Full Story
BATHROOM DESIGNHow to Choose the Right Bathroom Sink
Learn the differences among eight styles of bathroom sinks, and find the perfect one for your space
Full StoryMore Discussions






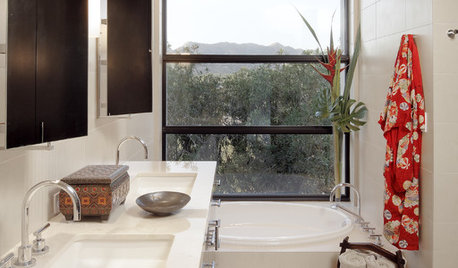
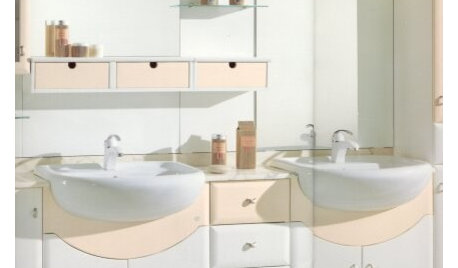
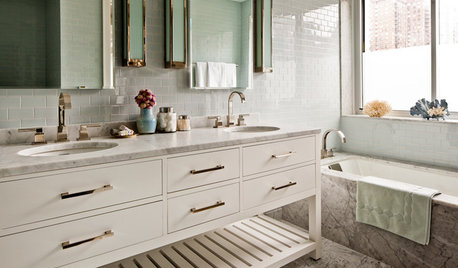


2ajsmama
nycbluedevil
ontariomomOriginal Author
ontariomomOriginal Author
2ajsmama
nycbluedevil
ontariomomOriginal Author
ontariomomOriginal Author
nycbluedevil