Bathroom is due for overhaul, layout ideas?
tamarahl
10 years ago
Featured Answer
Comments (12)
tibbrix
10 years agotamarahl
10 years agoRelated Professionals
Lenexa Kitchen & Bathroom Designers · North Versailles Kitchen & Bathroom Designers · Sun City Kitchen & Bathroom Designers · Normal Kitchen & Bathroom Remodelers · Pico Rivera Kitchen & Bathroom Remodelers · Vista Kitchen & Bathroom Remodelers · Apple Valley Glass & Shower Door Dealers · Fort Worth Glass & Shower Door Dealers · Miami Glass & Shower Door Dealers · San Bernardino Glass & Shower Door Dealers · Longmont Glass & Shower Door Dealers · Beaumont Cabinets & Cabinetry · Key Biscayne Cabinets & Cabinetry · Tabernacle Cabinets & Cabinetry · South Yarmouth Window Treatmentstibbrix
10 years agotamarahl
10 years agocanuckplayer
10 years agotamarahl
10 years agotibbrix
10 years agolikewhatyoudo
10 years agocanuckplayer
10 years agotibbrix
10 years agotamarahl
10 years ago
Related Stories

HOUZZ TOURSHouzz Tour: Overhauled Interiors in a Tiny Fisherman's Cottage
Its 1880s structure is protected, but extensive interior damage and a puzzling layout are erased to make this Irish home livable and bright
Full Story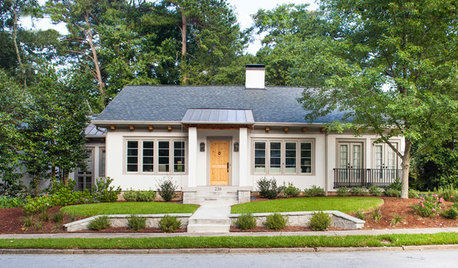
BEFORE AND AFTERSHouzz Tour: A Georgia Foreclosure Gets a Major Overhaul
Gutting and redesigning turn a mishmash 1925 home into a unified haven with better flow
Full Story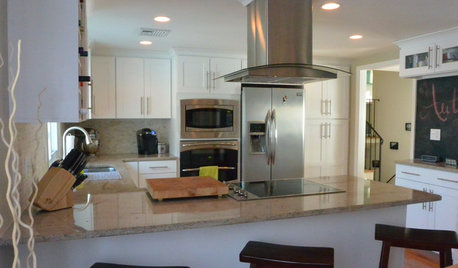
BEFORE AND AFTERSA ‘Brady Bunch’ Kitchen Overhaul for Less Than $25,000
Homeowners say goodbye to avocado-colored appliances and orange-brown cabinets and hello to a bright new way of cooking
Full Story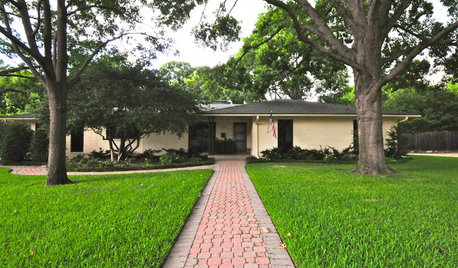
HOUZZ TOURSMy Houzz: Art Influences a Dallas Ranch Overhaul
An aging suburban staple becomes a sleek contemporary home brimming with artwork, light and harmony
Full Story
HOUZZ TOURSMy Houzz: A Grand Overhaul for a Growing Family
A suburban home's top-to-bottom remodel creates plenty of room for entertaining and for little ones
Full Story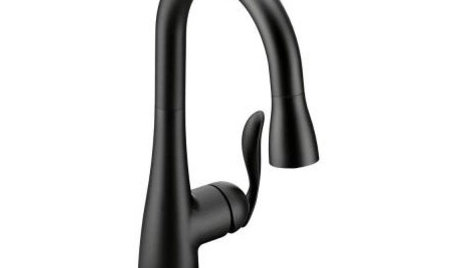
PRODUCT PICKSGuest Picks: 19 Kitchen Upgrades for When You Can't Afford an Overhaul
Modernize an outdated kitchen with these accents and accessories until you get the renovation of your dreams
Full Story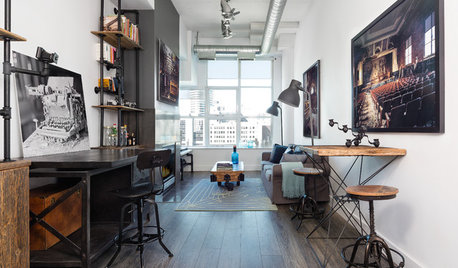
INDUSTRIAL STYLEHouzz Tour: Toronto Loft Gets an Industrial Style Overhaul
Steel pipework shelves, reclaimed barn wood and other raw finishes transform a space into a sleek and modern home
Full Story
HOUZZ TOURSHouzz Tour: Pros Solve a Head-Scratching Layout in Boulder
A haphazardly planned and built 1905 Colorado home gets a major overhaul to gain more bedrooms, bathrooms and a chef's dream kitchen
Full Story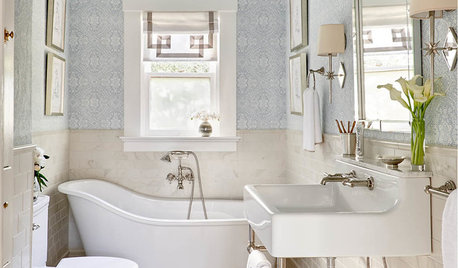
BATHROOM MAKEOVERSRoom of the Day: A Luxury Master Bathroom With a Historic Feel
A Napa, California, couple overhaul the only bathroom in their first home to replace a clunky layout and unwelcoming finishes
Full Story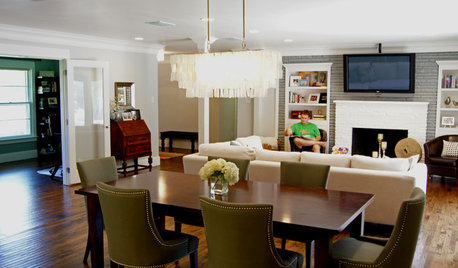
HOUZZ TOURSMy Houzz: Renovated 1950s Family Home in Texas
A complete overhaul reinvents a dark midcentury home, leaving a cool color palette, an open layout and a nursery splurge in its wake
Full Story





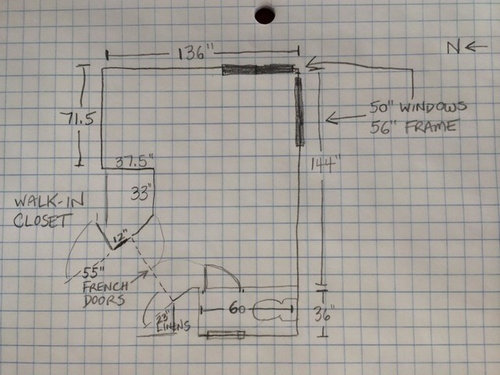
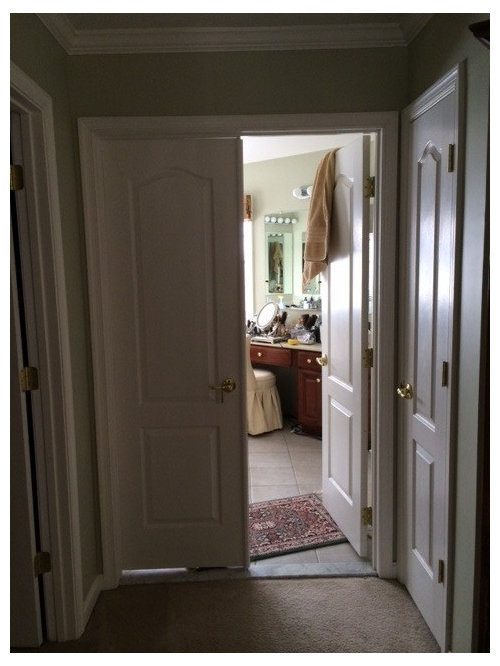




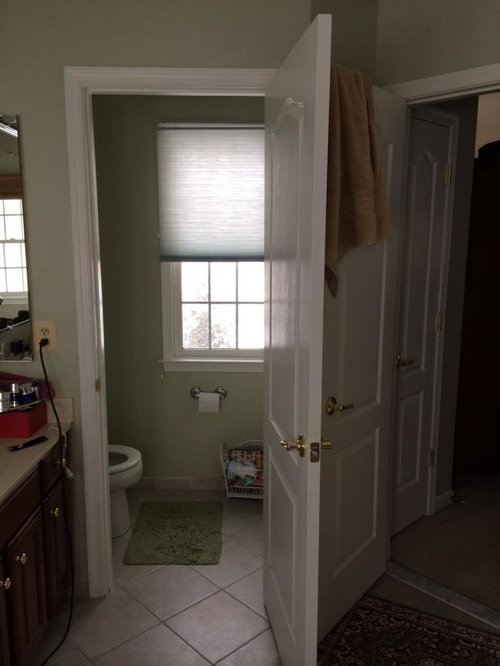

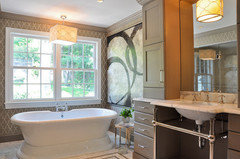


tamarahlOriginal Author