Need help remodeling my Master bath
likewhatyoudo
10 years ago
Related Stories

BATHROOM WORKBOOKStandard Fixture Dimensions and Measurements for a Primary Bath
Create a luxe bathroom that functions well with these key measurements and layout tips
Full Story
BATHROOM DESIGNKey Measurements to Help You Design a Powder Room
Clearances, codes and coordination are critical in small spaces such as a powder room. Here’s what you should know
Full Story
REMODELING GUIDESWisdom to Help Your Relationship Survive a Remodel
Spend less time patching up partnerships and more time spackling and sanding with this insight from a Houzz remodeling survey
Full Story
SELLING YOUR HOUSE10 Tricks to Help Your Bathroom Sell Your House
As with the kitchen, the bathroom is always a high priority for home buyers. Here’s how to showcase your bathroom so it looks its best
Full Story
WORKING WITH PROS5 Steps to Help You Hire the Right Contractor
Don't take chances on this all-important team member. Find the best general contractor for your remodel or new build by heeding this advice
Full Story
REMODELING GUIDESKey Measurements for a Dream Bedroom
Learn the dimensions that will help your bed, nightstands and other furnishings fit neatly and comfortably in the space
Full Story
BATHROOM DESIGNBath Remodeling: So, Where to Put the Toilet?
There's a lot to consider: paneling, baseboards, shower door. Before you install the toilet, get situated with these tips
Full Story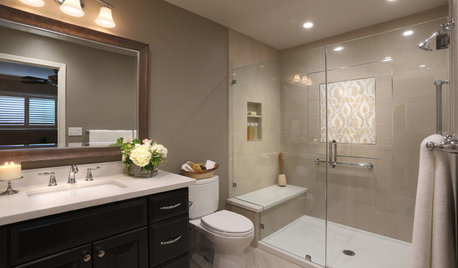
BATHROOM DESIGNRoom of the Day: A Bathroom Remodel to Celebrate a 50th Anniversary
A Northern California couple removes obstructions to create a soothing, spa-like master bath
Full Story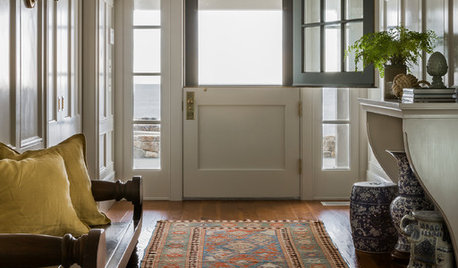
REMODELING GUIDESHouzz Survey Results: Remodeling Likely to Trump Selling in 2014
Most homeowners say they’re staying put for now, and investing in features to help them live better and love their homes more
Full Story
MOST POPULARContractor Tips: Top 10 Home Remodeling Don'ts
Help your home renovation go smoothly and stay on budget with this wise advice from a pro
Full StorySponsored
Columbus Design-Build, Kitchen & Bath Remodeling, Historic Renovations
More Discussions







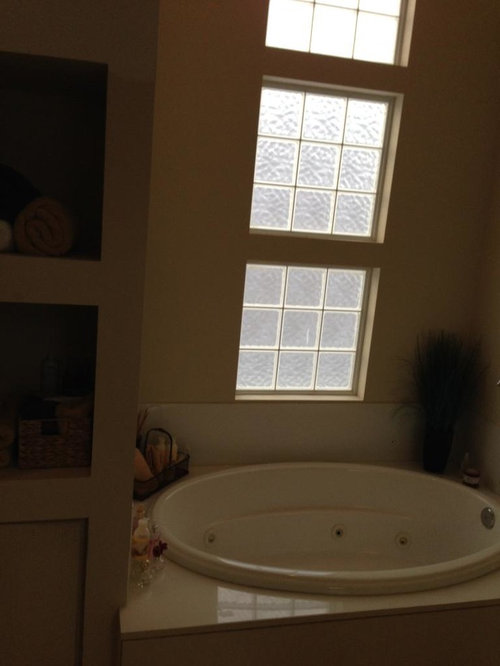

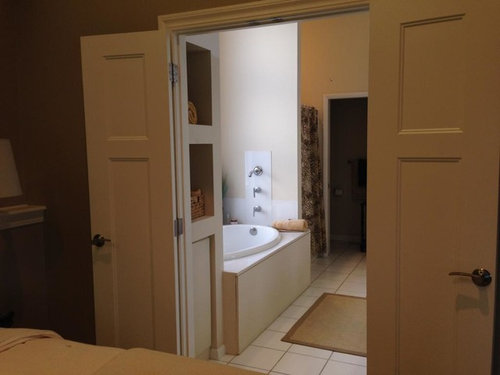
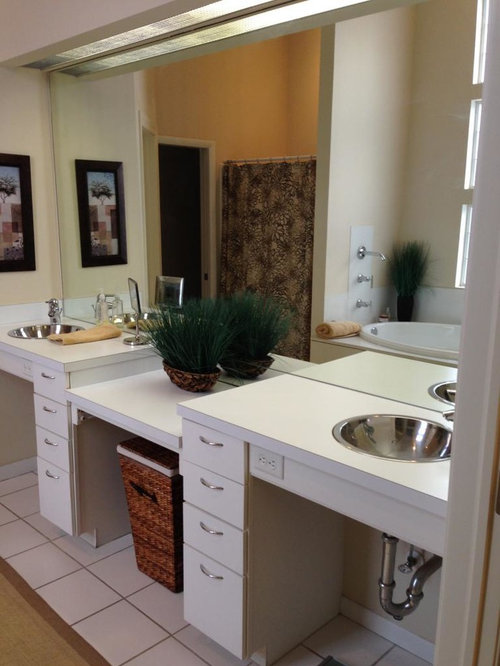
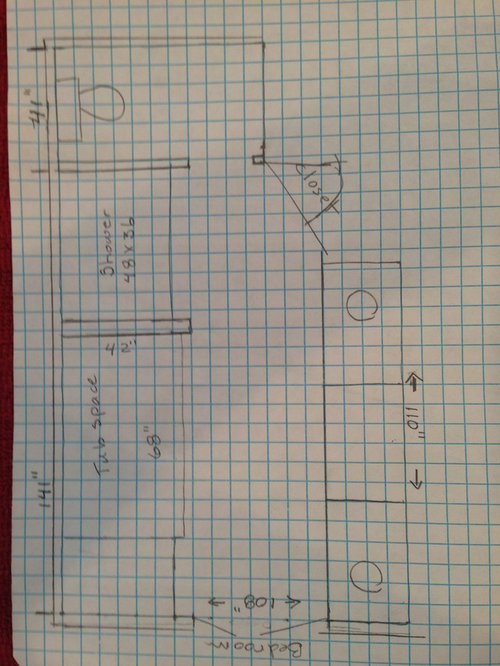


lotteryticket
jewelisfabulous
Related Professionals
Bethel Park Kitchen & Bathroom Remodelers · Fort Washington Kitchen & Bathroom Remodelers · Omaha Kitchen & Bathroom Remodelers · Phillipsburg Kitchen & Bathroom Remodelers · Des Plaines Glass & Shower Door Dealers · Napa Glass & Shower Door Dealers · Windsor Glass & Shower Door Dealers · Alton Cabinets & Cabinetry · Jeffersontown Cabinets & Cabinetry · Red Bank Cabinets & Cabinetry · Tacoma Cabinets & Cabinetry · Tenafly Cabinets & Cabinetry · Tooele Cabinets & Cabinetry · Huntington Beach Window Treatments · Patchogue Window TreatmentslikewhatyoudoOriginal Author
lotteryticket
likewhatyoudoOriginal Author
jewelisfabulous
lotteryticket