layout ideas for new basement guest ensuite
bethcw
12 years ago
Related Stories

KITCHEN DESIGNKitchen Layouts: Ideas for U-Shaped Kitchens
U-shaped kitchens are great for cooks and guests. Is this one for you?
Full Story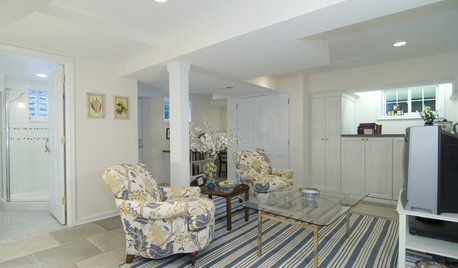
BASEMENTSBasement of the Week: Guests Get a Cottage-Like Stay
Converted to a comfy space with a full bath, a bedroom and extra amenities, this Maryland basement is great for visitors and the owner alike
Full Story
HOUZZ TOURSHouzz Tour: Pros Solve a Head-Scratching Layout in Boulder
A haphazardly planned and built 1905 Colorado home gets a major overhaul to gain more bedrooms, bathrooms and a chef's dream kitchen
Full Story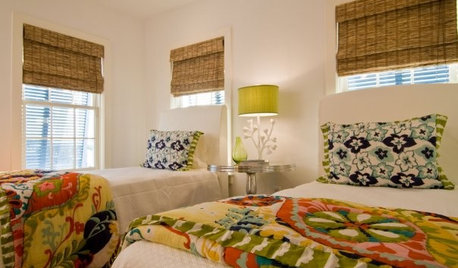
MORE ROOMSBe Our Guest(s): Twin Bed Guest Rooms
See Why the Versatile Twin Could be the Best Choice for That Spare Room
Full Story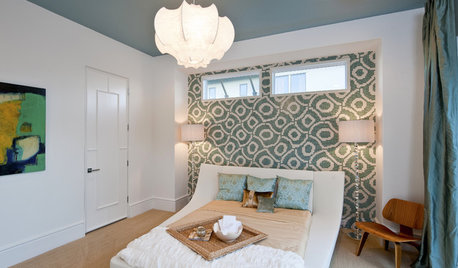
REMODELING GUIDES9 Expert Tips for Creating a Basement Bedroom
Put overnight guests up in comfort or enjoy the bonus bedroom yourself with this professional advice for converting your basement
Full Story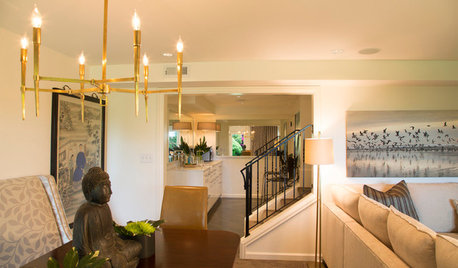
BEFORE AND AFTERSBasement of the Week: A Man Cave Goes Chic and Family Friendly
Renovations lighten up a dad's dark rec room and make space for guests and family
Full Story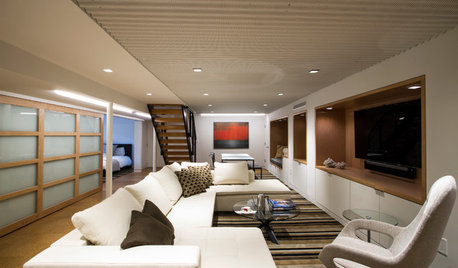
BASEMENTSBasement Becomes a Family-Friendly Lower Level
A renovation creates room for movie nights, overnight guests, crafts, Ping-Pong and more
Full Story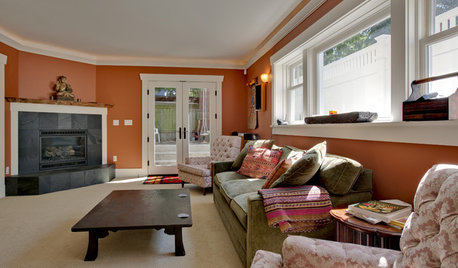
REMODELING GUIDESHow to Dig Down for Extra Living Space
No room for a ground-level addition? See if a finished basement is a good idea for you
Full Story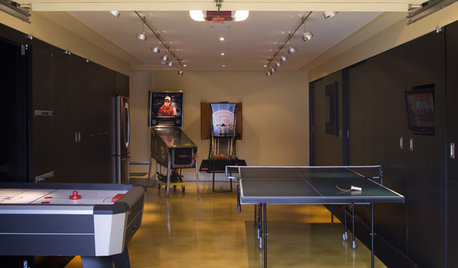
BASEMENTSHow to Create the Ultimate Game Room
The basement isn't just for storage. From pingpong to a replica stadium, bright ideas to transform underused space
Full Story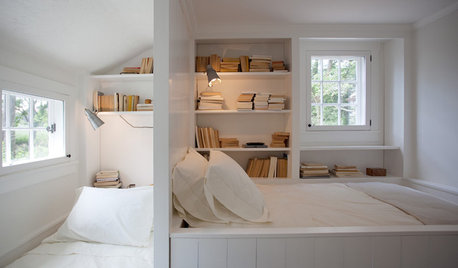
BEDROOMSGuest Rooms That Work
The Hardworking Home: Get all the sleeping space for guests you need — and in some cases extra storage — with these solutions
Full Story








desertsteph
bethcwOriginal Author
Related Professionals
Brownsville Kitchen & Bathroom Designers · Plymouth Kitchen & Bathroom Designers · Winton Kitchen & Bathroom Designers · Artondale Kitchen & Bathroom Remodelers · Beverly Hills Kitchen & Bathroom Remodelers · Channahon Kitchen & Bathroom Remodelers · Eureka Kitchen & Bathroom Remodelers · Warren Kitchen & Bathroom Remodelers · Ridgefield Park Kitchen & Bathroom Remodelers · Hayward Glass & Shower Door Dealers · Kentwood Cabinets & Cabinetry · Key Biscayne Cabinets & Cabinetry · Whitney Cabinets & Cabinetry · Westfield Window Treatments · Baytown Window Treatments