Would like some ideas on what is best way to "build out" behind a section of mirror on the bathroom wall so that it "blends" with adjacent medicine cabinets. The wall where the "build out" needs to extend from is drywall and has good blocking behind it. The section of mirror is 17 5/8 inches X 37 5/8 inches and 1/4 inches thick. I've already got the mirror section so would prefer not to have to order a new size.
Basic problem:
The depth for the buildout needs to be 1 3/8 inches (approximately) which includes the 1/4 inches for the thickness of the mirror. Mirror will attach to "build out" via glue. Question is what to use to make "build out" behind center mirror section and how to trim edges of "build out" so it isn't too ugly and what to use for ledge beneath mirror section to give it some support that is needed in addition to the glue. (how to attach ledge to "build out" section also part of this?)
Background:
The glass man intended to install the mirror section flat on the wall where it sat on a little ledge of tile and was glued to the wall. I didn't like it at all mainly because the mirror is perpendicular to the bathroom door and that extra 1 3/8 inch that the med cabinets on either side extended out into the room was very very obvious - stuck out like a sore thumb in an area that was a main focal point of the room.
Lots more details I could provide here about the history of my poor communication but I will suffice it to say that I have three requirements I would like to have if possible:
1. Having there be a smoother transition on the wall across the mirror surface of the first med cabinet extending across the surface of the section of the flat mirror and extending across the section of the second med cabinet. I don't expect perfection (or too much anyway?). Mainly I would like better than the 1 1/4 inches that I must accept now unless I can find a better solution to tell my contractor. I always expected there to be seams but I just didn't expect there also to be this major "bump out and in and back out again" of the mirror surface above the vanity, especially since the side view is very visible walking in the bathroom. Maybe could I have 1/4 inch or less?
What about a piece of plywood behind the mirror?
I'm thinking of having a piece of 3/4 inch plywood "framed" with a thin minimal frame at a regular picture framing shop and having the plywood attached to the wall and then having the flat mirror section glued to the plywood. The edge of the frame would make the "raw edge" have a finished edge, right?
2. The second issue is the main reason for the mixup in communication. I think my contractor was trying to solve the problem of the "side view" of a bumpout when you opened the med cabinet doors. Didn't want the raw edge of drywall showing. If molding was added to cover the raw edge, then the width of the seam between the med cabinets and the middle mirror section would have to be much wider.
3. Last issue is the edge needed beneath the middle section of mirror to help support it. According to the glass installer, the mirror needs the support of the edge in addition to the glue he uses to glue the middle section of mirror to the wall. I found some hardware that might help, I don't mind a little hardware showing. See below.
below is picture of my bathroom med cabinets with blank space between where mirror will go. (Black glob marks on wall show where glue was applied to attach mirror followed by mirror being removed because I didn't like it.)
a link to picture of my inspiration for this setup with flat mirror between two med cabinet mirrors
[https://www.houzz.com/photos/montclair-cabin-asian-bathroom-san-francisco-phvw-vp~108513(https://www.houzz.com/photos/montclair-cabin-asian-bathroom-san-francisco-phvw-vp~108513)
link to a picture of hardware that might provide edge but depth of hardware is limited to only 1/2 inch install this on top of the plywood piece?
http://www.knobsandhardware.com/products/view.aspx?sku=5524198&af=1527&cse=1527&gclid=CLfTtOjPyrUCFQmxnQodsHkA2Q

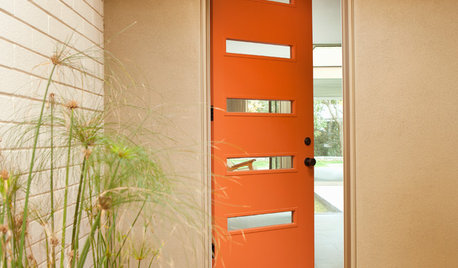
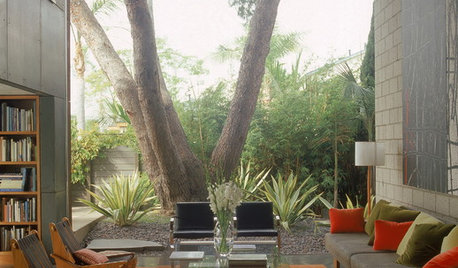
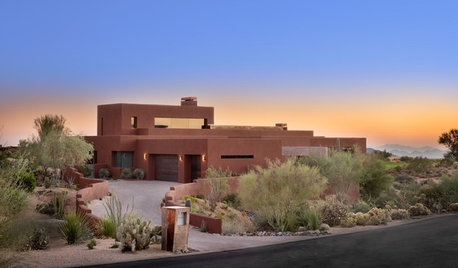
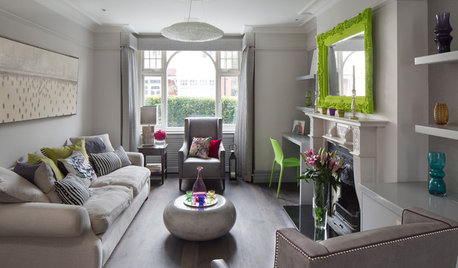
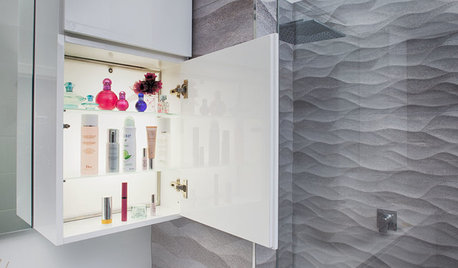
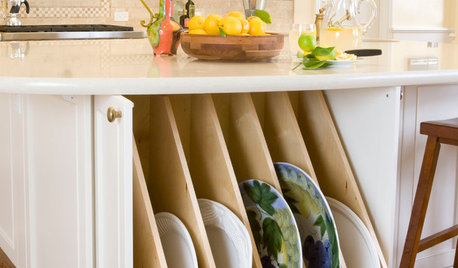
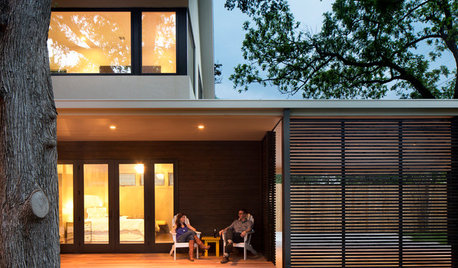
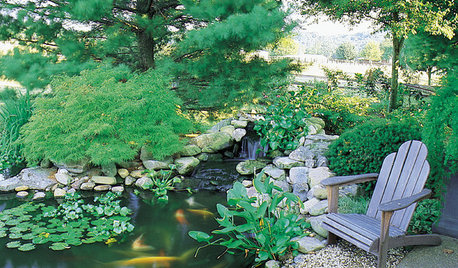
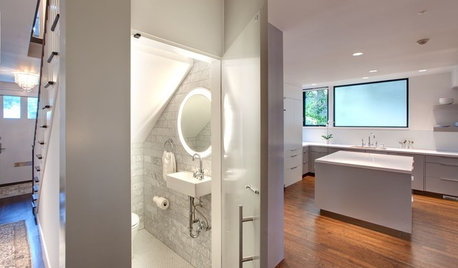






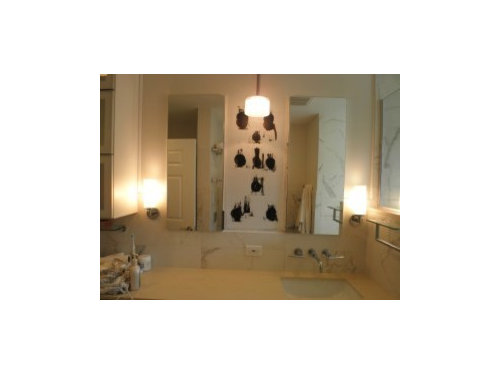


sloyder
hosenemesis
Related Professionals
Peru Kitchen & Bathroom Designers · Pleasanton Kitchen & Bathroom Designers · Queen Creek Kitchen & Bathroom Designers · South Farmingdale Kitchen & Bathroom Designers · South Farmingdale Kitchen & Bathroom Designers · Hopewell Kitchen & Bathroom Remodelers · Clovis Kitchen & Bathroom Remodelers · Niles Kitchen & Bathroom Remodelers · Ridgefield Park Kitchen & Bathroom Remodelers · Atlanta Glass & Shower Door Dealers · Del Aire Glass & Shower Door Dealers · East Millcreek Glass & Shower Door Dealers · Bullhead City Cabinets & Cabinetry · Holt Cabinets & Cabinetry · Roanoke Cabinets & Cabinetryenduring
elphaba_gwOriginal Author