shower without any door
lecuzz
14 years ago
Featured Answer
Sort by:Oldest
Comments (26)
terezosa / terriks
14 years agoterezosa / terriks
14 years agoRelated Professionals
Henderson Kitchen & Bathroom Designers · Saratoga Springs Kitchen & Bathroom Designers · Bethel Park Kitchen & Bathroom Remodelers · Elk Grove Kitchen & Bathroom Remodelers · Sweetwater Kitchen & Bathroom Remodelers · Shaker Heights Kitchen & Bathroom Remodelers · McDonough Glass & Shower Door Dealers · Christiansburg Cabinets & Cabinetry · Ridgefield Cabinets & Cabinetry · Riverbank Cabinets & Cabinetry · Berkley Window Treatments · Kent Window Treatments · Mesa Window Treatments · Rochester Hills Window Treatments · La Jolla Window Treatmentsbobb_2010
14 years agobaxter01
14 years agosundownr
14 years agoterezosa / terriks
14 years agokiagarden
14 years agoMongoCT
14 years agobaxter01
14 years agolakekristina
14 years agosundownr
14 years agobill_vincent
14 years agoslc2053
14 years agotechiestar
14 years agovampiressrn
14 years agomabeldingeldine_gw
14 years agoslc2053
14 years agowallycat
14 years agosherry326
14 years agodavid k
8 years agodavid k
8 years agoSuzi AKA DesertDance So CA Zone 9b
8 years agodavid k
8 years agoBy Any Design Ltd.
8 years agoBy Any Design Ltd.
8 years ago
Related Stories
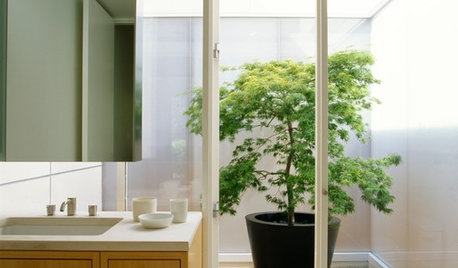
FEEL-GOOD HOMEBathrooms Without Borders Bring the Outside In
These elegant indoor-outdoor bathrooms inspire an easy, breezy vacation feeling
Full Story
REMODELING GUIDESAsk an Architect: How Can I Carve Out a New Room Without Adding On?
When it comes to creating extra room, a mezzanine or loft level can be your best friend
Full Story
DIY PROJECTSMake Your Own Barn-Style Door — in Any Size You Need
Low ceilings or odd-size doorways are no problem when you fashion a barn door from exterior siding and a closet track
Full Story
4 Easy Ways to Renew Your Bathroom Without Remodeling
Take your bathroom from drab to fab without getting out the sledgehammer or racking up lots of charges
Full Story
BATHROOM COLOR8 Ways to Spruce Up an Older Bathroom (Without Remodeling)
Mint tiles got you feeling blue? Don’t demolish — distract the eye by updating small details
Full Story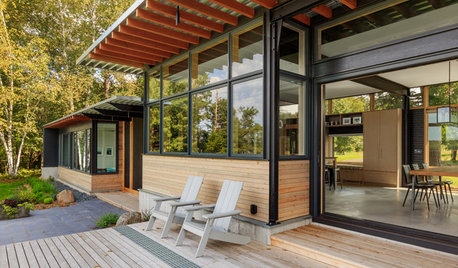
LIFE6 Ways to Cool Off Without Air Conditioning
These methods can reduce temperatures in the home and save on energy bills
Full Story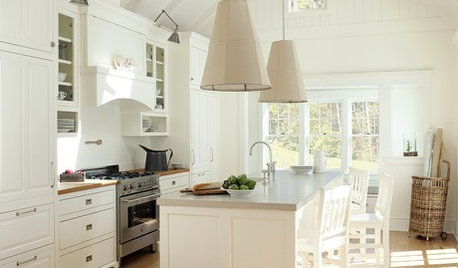
HEALTHY HOMEGet Cleaner Indoor Air Without Opening a Window
Mechanical ventilation can actually be better for your home than the natural kind. Find out the whys and hows here
Full Story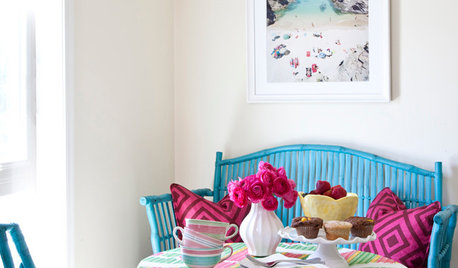
COLORSteep Your Rental in Color — Without Painting the Walls
Let your favorite hues loose without skirting your lease, with these room-by-room ideas for apartments and other rented homes
Full Story
MODERN HOMESHouzz TV: Seattle Family Almost Doubles Its Space Without Adding On
See how 2 work-from-home architects design and build an adaptable space for their family and business
Full Story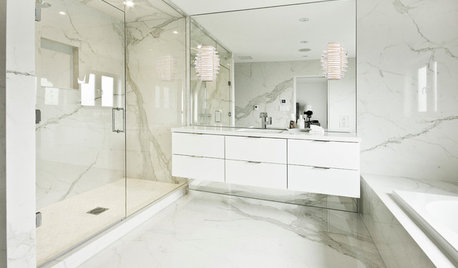
DECORATING GUIDESLook-Alikes That Save Money Without Skimping on Style
Whether in woodwork, flooring, wall treatments or tile, you can get a luxe effect while spending less
Full StoryMore Discussions







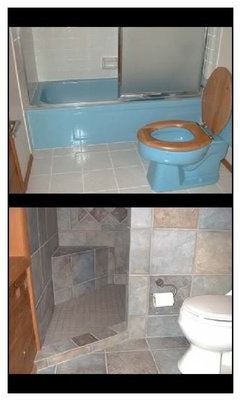
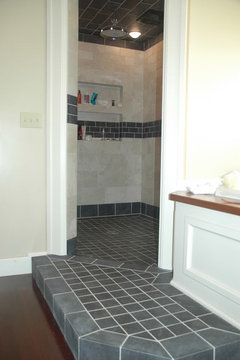


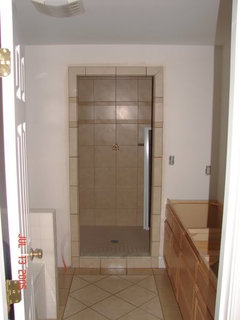
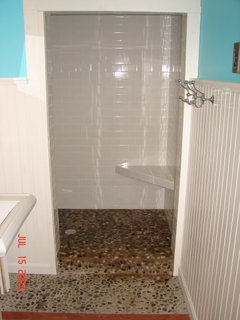
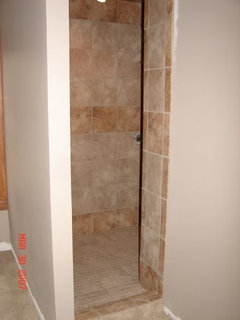
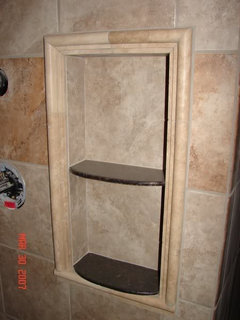
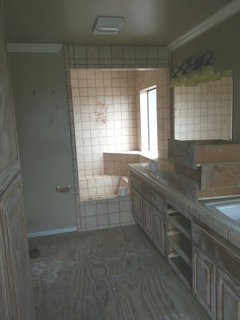
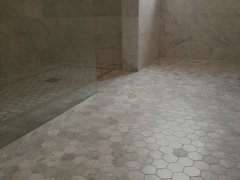
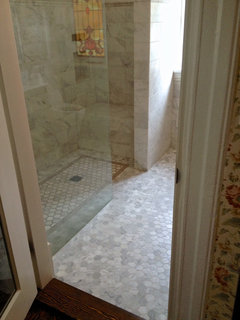
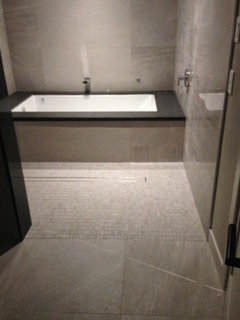

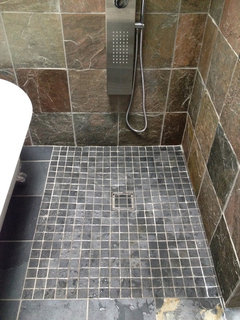
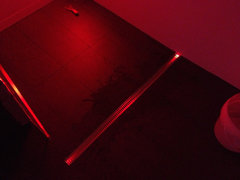
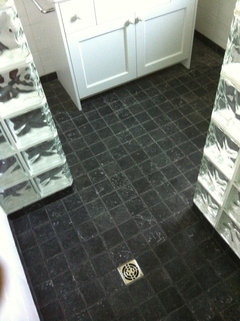
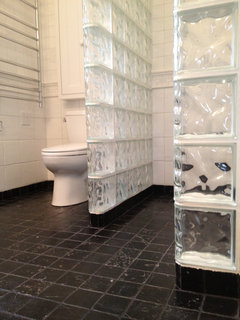
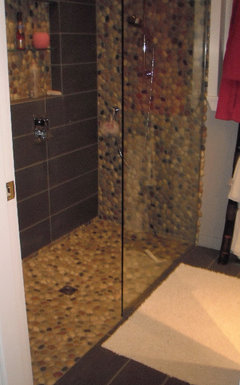
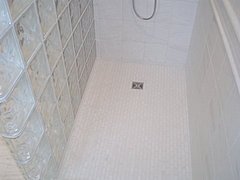
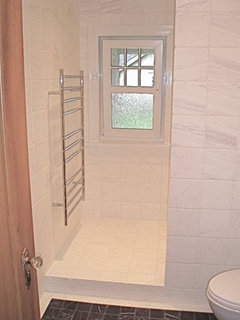
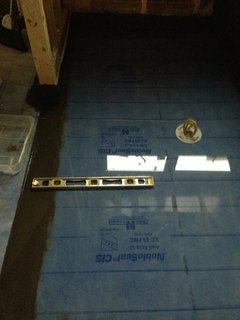



baxter01