Master Bath reno - how best to use this space?
evening
12 years ago
Related Stories

BEFORE AND AFTERSA Makeover Turns Wasted Space Into a Dream Master Bath
This master suite's layout was a head scratcher until an architect redid the plan with a bathtub, hallway and closet
Full Story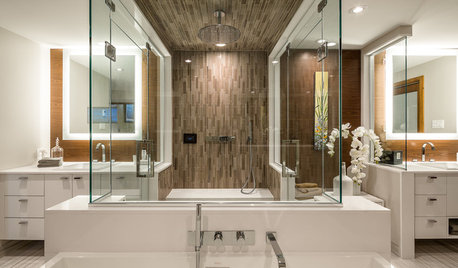
BATHROOM MAKEOVERSWasted Space Put to Better Use in a Large Contemporary Bath
Bad remodels had managed to leave this couple cramped in an expansive bath. A redesign gave the room a luxe hotel feel
Full Story
BATHROOM DESIGNRoom of the Day: A Closet Helps a Master Bathroom Grow
Dividing a master bath between two rooms conquers morning congestion and lack of storage in a century-old Minneapolis home
Full Story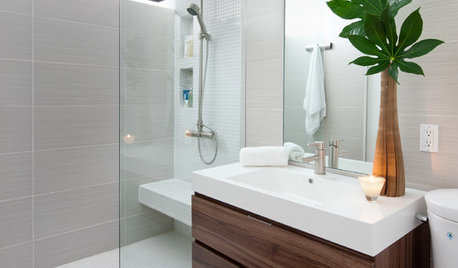
REMODELING GUIDESHow People Upgrade Their Main Bathrooms, and How Much They Spend
The latest Houzz Bathroom Trends Study reveals the most common budgets, features and trends in master baths. Now about that tub …
Full Story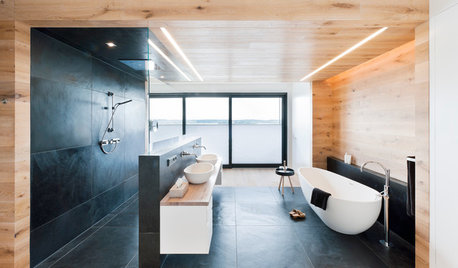
BATHROOM DESIGNDream Spaces: Spa-Worthy Showers to Refresh the Senses
In these fantasy baths, open designs let in natural light and views, and intriguing materials create drama
Full Story
BATHROOM DESIGNSweet Retreats: The Latest Looks for the Bath
You asked for it; you got it: Here’s how designers are incorporating the latest looks into smaller master-bath designs
Full Story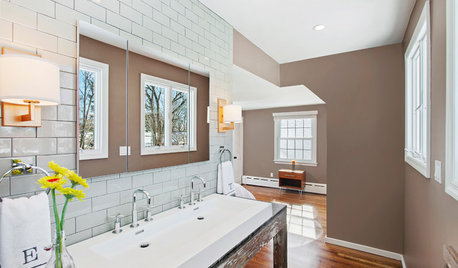
BATHROOM DESIGNRoom of the Day: New Dormer Creates Space for a Master Bath
This en suite bathroom has abundant natural light and a separate toilet and shower room for privacy
Full Story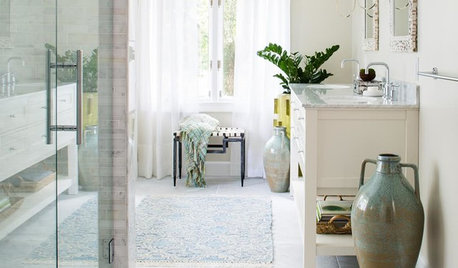
WHITERoom of the Day: Bye-Bye, Black Bidet — Hello, Classic Carrara
Neutral-colored materials combine with eclectic accessories to prepare a master bath for resale while adding personal style
Full Story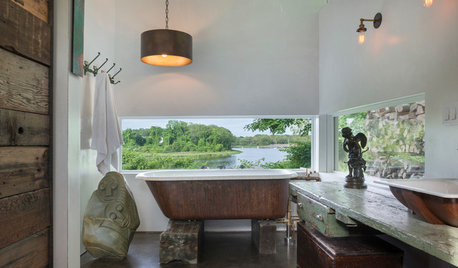
BATHROOM DESIGNRoom of the Day: A Salvaged Bathroom Full of Fresh Ideas
Entwined pipes as faucets, old doorknobs as towel hooks and swaths of concrete bring function and attitude to a master bath
Full Story
BATHROOM DESIGNRoom of the Day: Master Bath Gets the Luxe Treatment
A Texas couple’s long-awaited master bathroom renovation adds square footage and elegance
Full Story






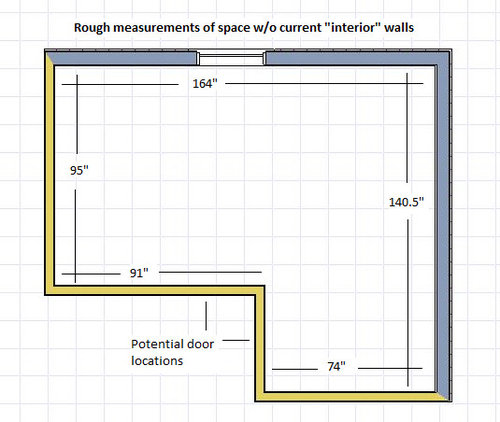


2ajsmama
hosenemesis
Related Professionals
Fox Lake Kitchen & Bathroom Designers · Kalamazoo Kitchen & Bathroom Designers · Vineyard Kitchen & Bathroom Designers · South Barrington Kitchen & Bathroom Designers · Citrus Park Kitchen & Bathroom Remodelers · Cleveland Kitchen & Bathroom Remodelers · Glen Allen Kitchen & Bathroom Remodelers · Glen Carbon Kitchen & Bathroom Remodelers · Honolulu Kitchen & Bathroom Remodelers · Martha Lake Kitchen & Bathroom Remodelers · Rolling Hills Estates Kitchen & Bathroom Remodelers · Skokie Kitchen & Bathroom Remodelers · Port Orange Glass & Shower Door Dealers · Burlington Cabinets & Cabinetry · Wyckoff Cabinets & CabinetryeveningOriginal Author
kirkhall
2ajsmama
2ajsmama
eveningOriginal Author
mydreamhome
2ajsmama
eveningOriginal Author
2ajsmama
mydreamhome
2ajsmama
eveningOriginal Author
mydreamhome
eveningOriginal Author