Using an antique chest to create a vanity/washstand?
farmhousegirl
12 years ago
Featured Answer
Sort by:Oldest
Comments (23)
arcy_gw
12 years agofarmhousegirl
12 years agoRelated Professionals
Cuyahoga Falls Kitchen & Bathroom Designers · Frankfort Kitchen & Bathroom Designers · New Castle Kitchen & Bathroom Designers · Ossining Kitchen & Bathroom Designers · Plymouth Kitchen & Bathroom Designers · San Jacinto Kitchen & Bathroom Designers · Southbridge Kitchen & Bathroom Designers · Port Orange Kitchen & Bathroom Remodelers · Richmond Glass & Shower Door Dealers · Beecher Glass & Shower Door Dealers · Mount Holly Cabinets & Cabinetry · Reading Cabinets & Cabinetry · Red Bank Cabinets & Cabinetry · Tinton Falls Cabinets & Cabinetry · St. Louis Window Treatments2ajsmama
12 years agohosenemesis
12 years ago2ajsmama
12 years ago2ajsmama
12 years agochibimimi
12 years ago2ajsmama
12 years ago2ajsmama
12 years agochibimimi
12 years agochibimimi
12 years ago2ajsmama
12 years ago2ajsmama
12 years agochibimimi
12 years ago2ajsmama
12 years agomichoumonster
12 years agojuddgirl2
12 years ago2ajsmama
12 years agoallison0704
12 years agojuddgirl2
12 years ago2ajsmama
12 years agojuddgirl2
12 years ago
Related Stories
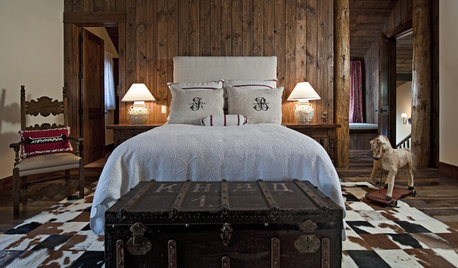
DECORATING GUIDESDecorating With Antiques: Chests, Dressers and Buffets
Pretty, practical and versatile, antique chests add history and character along with storage
Full Story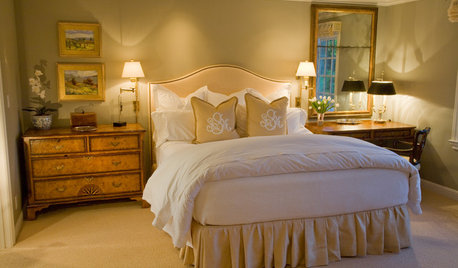
DECORATING GUIDESDecorating With Antiques: Tables to Elevate the Everyday
They may have common uses, but antique tables bring a most uncommon beauty to dining, game playing and more
Full Story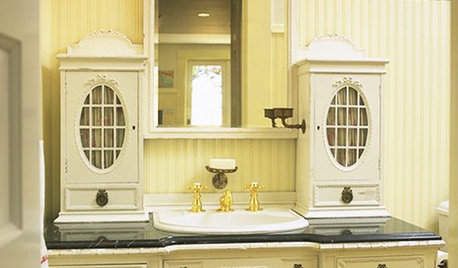
BATHROOM DESIGNTurn a Favorite Piece of Furniture Into a Vanity
Add a Bathroom Sink to a Sideboard, Farm Table, Vintage Chest or Desk
Full Story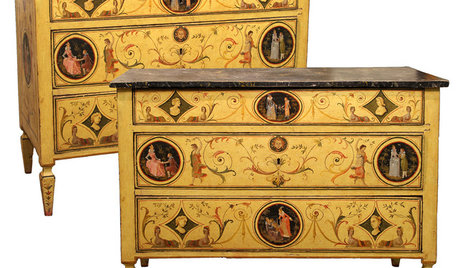
ANTIQUESDecorating With Antiques: Painted Furniture Brings the Eye Candy
Too much brown got you down? Lighten up with antique furniture decorated with artistic designs or awash in a lovely hue
Full Story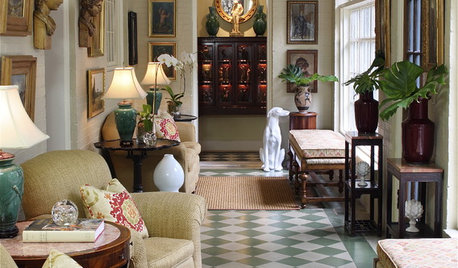
LIGHTINGDecorating With Antiques: Set the Stage With Lighting
Complete a vintage scene or create contrast with lamps, sconces and chandeliers that have traveled through time
Full Story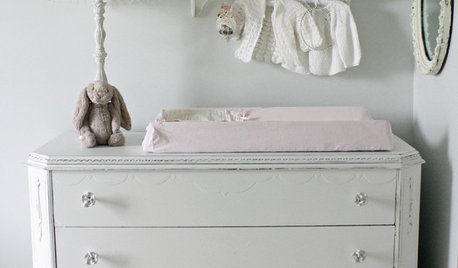
FURNITURE6 Great New Uses for a Vintage Dresser
See how to use a traditional low dresser as a changing table, vanity, sideboard, bar and more
Full Story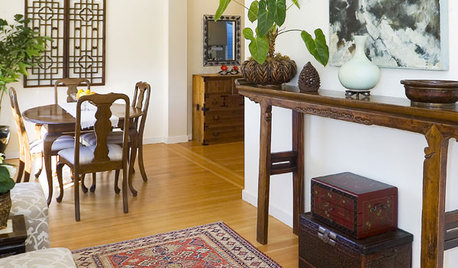
FURNITUREChinese Altar Tables Set a Soulful Tone at Home
Antique or contemporary altar tables add a touch of the unexpected when used as a console, sofa table, vanity or buffet
Full Story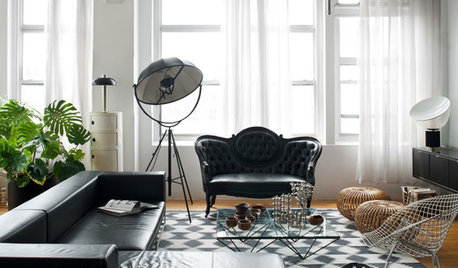
FURNITUREDecorating With Antiques: Sit Pretty on Settees and Sofas
Get character and comfort when you bring home an antique seat — you can even reupholster it to perfectly fit your style
Full Story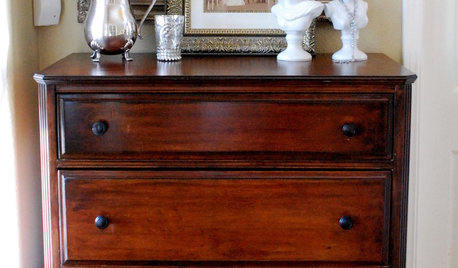
FURNITUREAntiques Shopping? Let Love Guide Your Search
If discovering aged treasures is your passion, you’re not alone. Find a kindred spirit and his buying tips here
Full Story
HOMES AROUND THE WORLDMy Houzz: In Rome, a Treasure Chest of Found Objects
An artisan’s work-home space is a place of reinvention, where vintage and modern finds are given a creative spin
Full Story





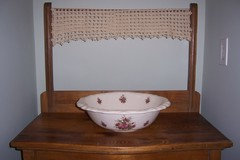

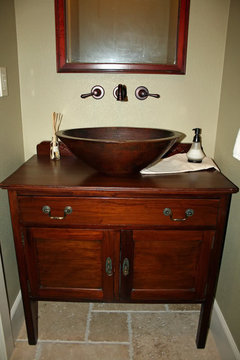
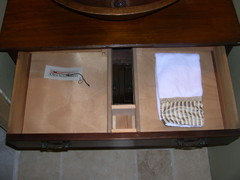


2ajsmama