Best height for powder room vanity
2ajsmama
12 years ago
Featured Answer
Sort by:Oldest
Comments (10)
desertsteph
12 years agoRelated Professionals
Albany Kitchen & Bathroom Designers · Bloomington Kitchen & Bathroom Designers · El Dorado Hills Kitchen & Bathroom Designers · South Sioux City Kitchen & Bathroom Designers · Garden Grove Kitchen & Bathroom Remodelers · Honolulu Kitchen & Bathroom Remodelers · Beecher Glass & Shower Door Dealers · Fremont Glass & Shower Door Dealers · Springfield Glass & Shower Door Dealers · Longmont Glass & Shower Door Dealers · Jefferson Valley-Yorktown Cabinets & Cabinetry · Lakeside Cabinets & Cabinetry · Marco Island Cabinets & Cabinetry · Boston Window Treatments · Winter Garden Window TreatmentsUser
12 years ago2ajsmama
12 years agowinesnob
12 years agodilettante_gw
12 years agoJamie
12 years ago2ajsmama
12 years agodilettante_gw
12 years ago2ajsmama
12 years ago
Related Stories
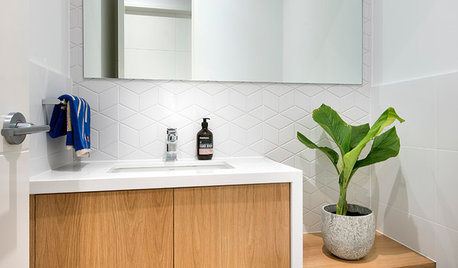
BATHROOM DESIGNVanities That Pack a Storage Punch
Get ideas for your powder room or bath from stylish vanities with great undersink storage
Full Story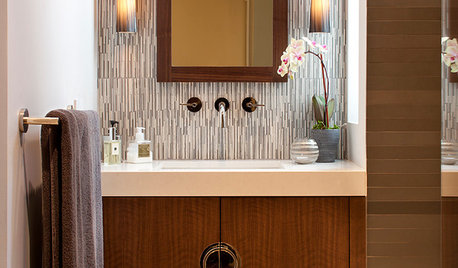
BATHROOM DESIGN8 Vanity Flair Fashions for a Chic Bathroom
Accessorize your bathroom or powder room with a vanity that elevates function to the realm of fashion
Full Story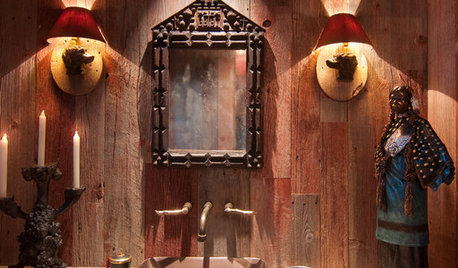
MORE ROOMSDesigner's Touch: 10 Powerful Powder Rooms
Small size doesn't have to mean underdog. Show your half bath's strength with fearless choices in vanities, wall coverings, sinks and more
Full Story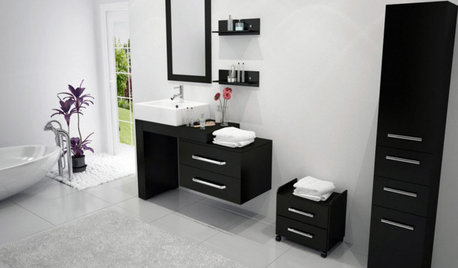
SHOP HOUZZShop Houzz: Bestselling Powder Room Vanities
Bring home a modern, contemporary or rustic vanity to outfit your powder room
Full Story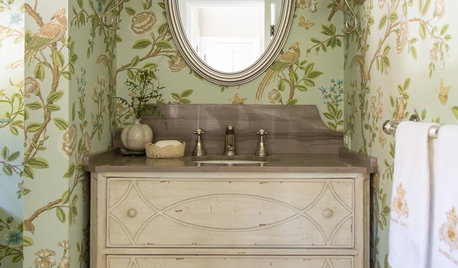
BATHROOM DESIGNDesign Details: Powder Room Vanity Styles With Personality
Powder rooms often get squeezed into tight spaces. You can use this design opportunity to express your style and delight your guests
Full Story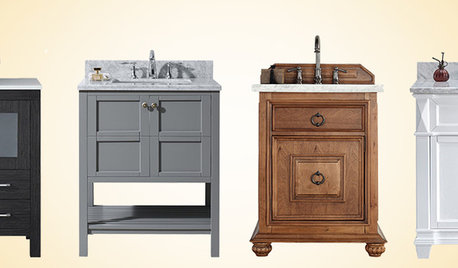
SHOP HOUZZShop Houzz: Small-Space Vanities Under $999
Save up to 50% on the perfect vanity for a petite powder room
Full Story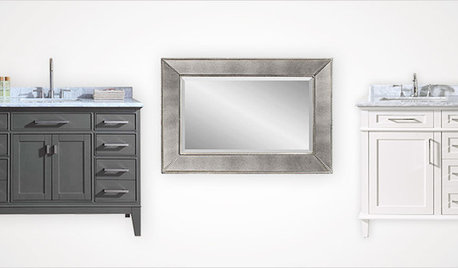
SHOP HOUZZShop Houzz: An Elegant Vanity Ensemble
Stylish vanities, lighting and mirrors for a lovely bathroom trio
Full Story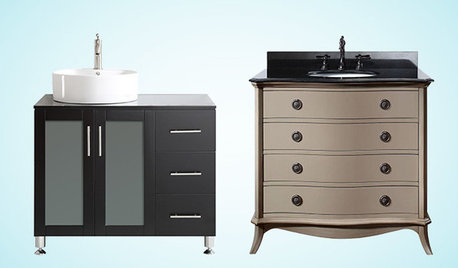
SHOP HOUZZShop Houzz: Our Most Popular Single-Sink Vanities
Bestselling picks to anchor the look of your bathroom or powder room
Full Story0
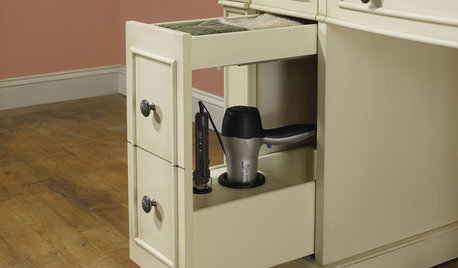
BATHROOM DESIGNIdea of the Week: Vanity With a Salon Touch
Tired of tossing your hot hair tools underneath your sink? This furniture designer plugs into the perfect solution
Full Story
BATHROOM DESIGNThe Right Height for Your Bathroom Sinks, Mirrors and More
Upgrading your bathroom? Here’s how to place all your main features for the most comfortable, personalized fit
Full StorySponsored
Columbus Area's Luxury Design Build Firm | 17x Best of Houzz Winner!
More Discussions










2ajsmamaOriginal Author