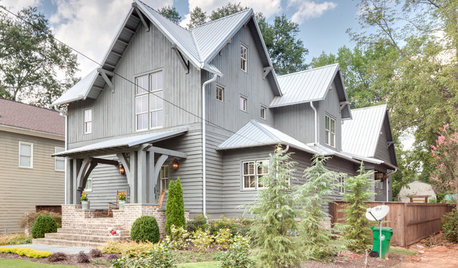Need some bathroom layout help.
reveriereptile
10 years ago
Related Stories

HOUZZ TOURSHouzz Tour: A Modern Loft Gets a Little Help From Some Friends
With DIY spirit and a talented network of designers and craftsmen, a family transforms their loft to prepare for a new arrival
Full Story
BATHROOM WORKBOOKStandard Fixture Dimensions and Measurements for a Primary Bath
Create a luxe bathroom that functions well with these key measurements and layout tips
Full Story
MOST POPULAR7 Ways to Design Your Kitchen to Help You Lose Weight
In his new book, Slim by Design, eating-behavior expert Brian Wansink shows us how to get our kitchens working better
Full Story
ARCHITECTUREHouse-Hunting Help: If You Could Pick Your Home Style ...
Love an open layout? Steer clear of Victorians. Hate stairs? Sidle up to a ranch. Whatever home you're looking for, this guide can help
Full Story
MOST POPULARHomeowners Give the Pink Sink Some Love
When it comes to pastel sinks in a vintage bath, some people love ’em and leave ’em. Would you?
Full Story
DECORATING GUIDESDownsizing Help: Color and Scale Ideas for Comfy Compact Spaces
White walls and bitsy furniture aren’t your only options for tight spaces. Let’s revisit some decorating ‘rules’
Full Story
FARMHOUSESHouzz Tour: Some Old Tricks for a New Atlanta Farmhouse
A ‘pretend story’ helped this builder create a new farmhouse that feels like it was added onto over several generations
Full Story
BATHROOM DESIGNRoom of the Day: New Layout, More Light Let Master Bathroom Breathe
A clever rearrangement, a new skylight and some borrowed space make all the difference in this room
Full Story
STANDARD MEASUREMENTSKey Measurements to Help You Design Your Home
Architect Steven Randel has taken the measure of each room of the house and its contents. You’ll find everything here
Full Story
SELLING YOUR HOUSE5 Savvy Fixes to Help Your Home Sell
Get the maximum return on your spruce-up dollars by putting your money in the areas buyers care most about
Full StoryMore Discussions






reveriereptileOriginal Author
reveriereptileOriginal Author
Related Professionals
Highland Park Kitchen & Bathroom Designers · Martinsburg Kitchen & Bathroom Designers · North Versailles Kitchen & Bathroom Designers · Wentzville Kitchen & Bathroom Designers · Grain Valley Kitchen & Bathroom Remodelers · Martha Lake Kitchen & Bathroom Remodelers · Victorville Glass & Shower Door Dealers · South Miami Heights Glass & Shower Door Dealers · Bullhead City Cabinets & Cabinetry · Lakeside Cabinets & Cabinetry · Red Bank Cabinets & Cabinetry · Aurora Window Treatments · Berkley Window Treatments · Salt Lake City Window Treatments · Seattle Window Treatmentsraehelen
reveriereptileOriginal Author
reveriereptileOriginal Author
raehelen
reveriereptileOriginal Author
reveriereptileOriginal Author
raehelen
reveriereptileOriginal Author
reveriereptileOriginal Author
raehelen
reveriereptileOriginal Author
dekeoboe
reveriereptileOriginal Author
a2gemini
mydreamhome
canuckplayer
canuckplayer