Bathroom Remodel- White Subway and Carrara Marble
bet129psu
11 years ago
Featured Answer
Sort by:Oldest
Comments (28)
bet129psu
11 years agoRelated Professionals
El Sobrante Kitchen & Bathroom Designers · Mount Prospect Kitchen & Bathroom Designers · Ridgefield Kitchen & Bathroom Designers · South Farmingdale Kitchen & Bathroom Designers · Albuquerque Kitchen & Bathroom Remodelers · Gilbert Kitchen & Bathroom Remodelers · Westchester Kitchen & Bathroom Remodelers · North Chicago Kitchen & Bathroom Remodelers · Mountain Top Kitchen & Bathroom Remodelers · Ponte Vedra Glass & Shower Door Dealers · Jefferson Valley-Yorktown Cabinets & Cabinetry · Los Altos Cabinets & Cabinetry · Radnor Cabinets & Cabinetry · El Mirage Window Treatments · Seattle Window Treatmentsbet129psu
11 years agoangel411
11 years agolikewhatyoudo
11 years agocat_mom
11 years agocatbuilder
11 years agoDebbi Branka
11 years agoraehelen
11 years agobet129psu
11 years agobet129psu
11 years agotreasuretheday
11 years agowestleyandbuttercup
11 years agoanne7
11 years agothreeapples
11 years agoTerri
11 years agobet129psu
11 years agoislanddevil
11 years agohosenemesis
11 years agobet129psu
11 years agoislanddevil
11 years agomotherof3inct
11 years agoweedyacres
11 years agobet129psu
11 years agoenduring
11 years agoLE
11 years agobet129psu
11 years agolizanne_2007
11 years ago
Related Stories
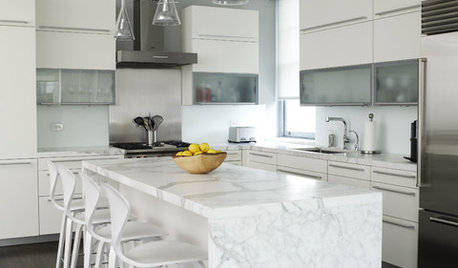
REMODELING GUIDESCarrara vs. Calacatta Marble: What Is the Difference?
The answer is in the color and veining of these popular Italian marbles
Full Story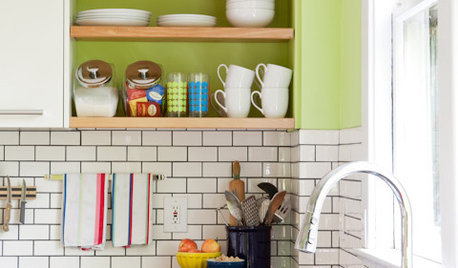
KITCHEN DESIGNSubway Tile Picks Up Gray Grout
Heading into darker territory, subway tile offers a graphic new look for kitchens, bathrooms and more
Full Story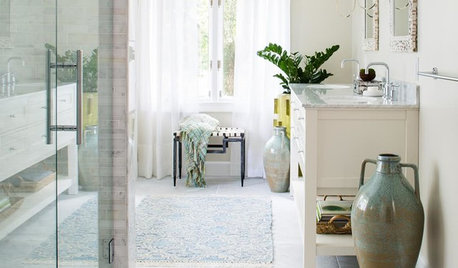
WHITERoom of the Day: Bye-Bye, Black Bidet — Hello, Classic Carrara
Neutral-colored materials combine with eclectic accessories to prepare a master bath for resale while adding personal style
Full Story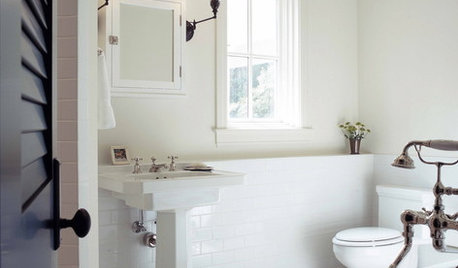
BATHROOM DESIGNSubway Tile Wainscoting Puts Bathrooms on the Right Track
It repels water. It looks clean. It works with many architectural styles. Looks like bathrooms have a ticket to a no-brainer
Full Story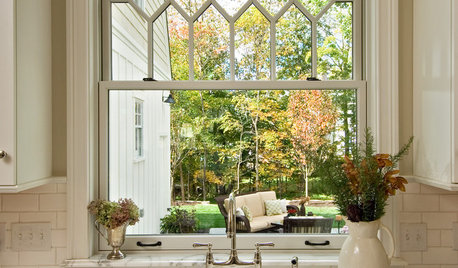
KITCHEN DESIGNGreat Material: Milky Marble
How to add a little or a lot of beautiful white marble to your kitchen, bath and more
Full Story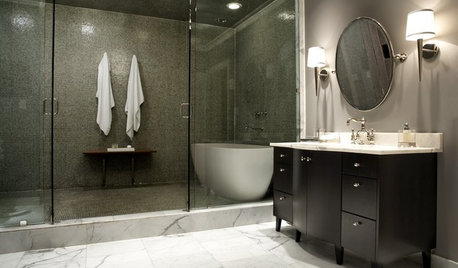
KITCHEN DESIGNUsing White Marble: Hot Debate Over a Classic Beauty
Do you love perfection or patina? Here's how to see if marble's right for you
Full Story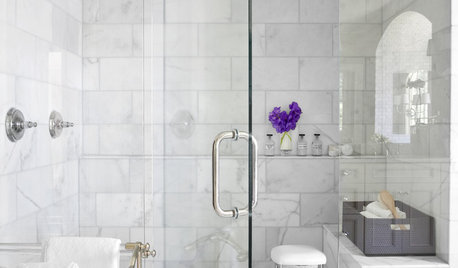
REMODELING GUIDESWhy Marble Might Be Wrong for Your Bathroom
You love its beauty and instant high-quality appeal, but bathroom marble has its drawbacks. Here's what to know before you buy
Full Story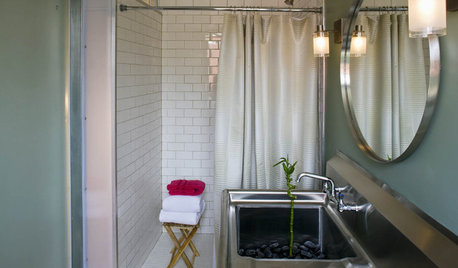
REMODELING GUIDESClassic Subway Tiles Go Uptown
Get a polished, high-end look from subway tiles old and new
Full Story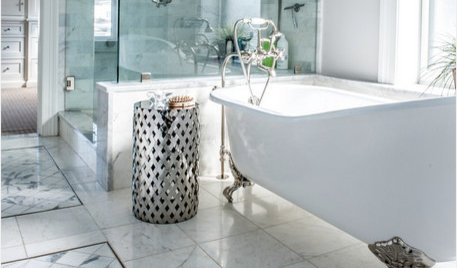
SHOP HOUZZHouzz Products: How to Create a Classic Look for the Bath
Try one of these 4 enduring styles with white Carrara marble, oil-rubbed bronze, ocean motifs or modern curves
Full Story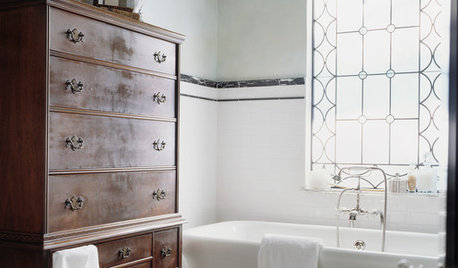
BATHROOM COLOR12 Gorgeous Black and White Bathrooms
Luxurious materials, vintage touches and thoughtful color splashes make these chic spaces worth borrowing ideas from
Full Story





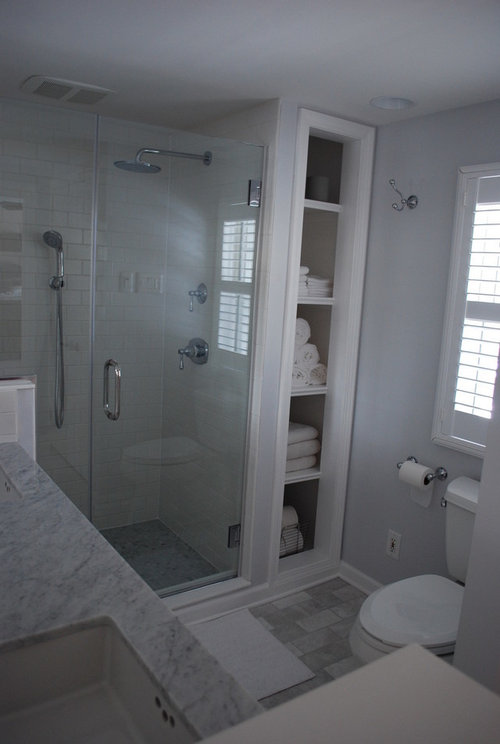
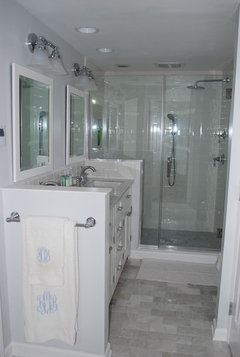
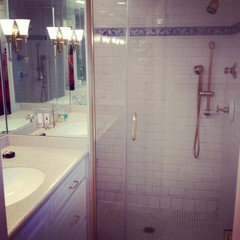
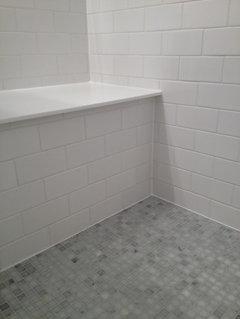

bet129psuOriginal Author