Do I need backer board on walls?
2ajsmama
12 years ago
Featured Answer
Sort by:Oldest
Comments (9)
2ajsmama
12 years agoRelated Professionals
Mount Prospect Kitchen & Bathroom Designers · Piedmont Kitchen & Bathroom Designers · Portland Kitchen & Bathroom Designers · Waianae Kitchen & Bathroom Designers · Saint Helens Kitchen & Bathroom Remodelers · Mountain Top Kitchen & Bathroom Remodelers · Menlo Park Glass & Shower Door Dealers · Port Orange Glass & Shower Door Dealers · Burr Ridge Cabinets & Cabinetry · Ham Lake Cabinets & Cabinetry · Prospect Heights Cabinets & Cabinetry · Prospect Heights Cabinets & Cabinetry · Red Bank Cabinets & Cabinetry · Tenafly Cabinets & Cabinetry · El Mirage Window TreatmentsAvanti Tile & Stone / Stonetech
12 years agoDavid
12 years agoAvanti Tile & Stone / Stonetech
12 years ago2ajsmama
12 years agoAvanti Tile & Stone / Stonetech
12 years agoBilll
12 years ago2ajsmama
12 years ago
Related Stories
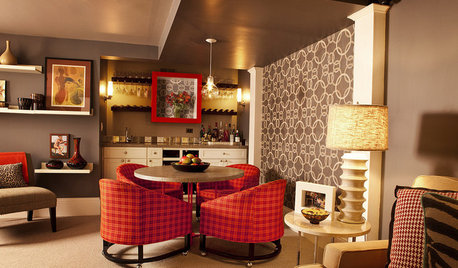
DECORATING GUIDESDesign Dilemma: How Do I Get a 5th Avenue Style?
The Decor Demon Comes to the Rescue in the Questions Board
Full Story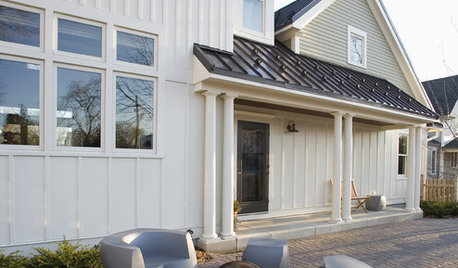
REMODELING GUIDESRenovation Detail: Board and Batten Siding
Classic board and batten siding adds timeless appeal to traditional homes, modern structures and every style in between
Full Story
DECORATING GUIDESWhat Does Your Inspiration Board Say About You?
Scraps pinned on a mood board may provide clues to your personality. See what your board reveals
Full Story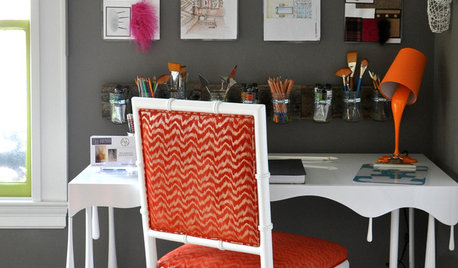
STUDIOS AND WORKSHOPS12 Ways to Make That Inspiration Board Truly Inspiring
Is a plain corkboard stopping up your creative flow? Stir the imagination with these creative ideas for pin boards and more
Full Story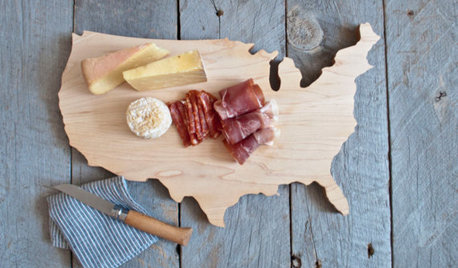
PRODUCT PICKSGuest Picks: Chop Chop! 20 Cutting Boards Too Good to Miss
Any way you slice it, these cutting boards, chopping blocks and serving boards are both artful and practical
Full Story
DECORATING GUIDESCornice Boards Strike a Strong Top Note
Structured and sturdy yet just as elegant as valances, cornice boards slip neatly into classic, eclectic and modern spaces
Full Story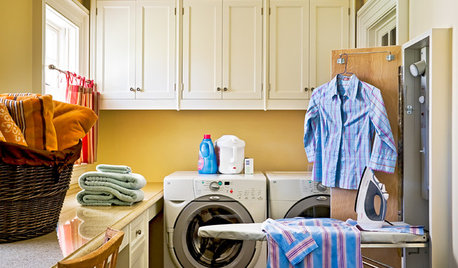
MORE ROOMSIron It Out! Storage Solutions for the Ironing Board
3 Helpful Tips On How To Make Space for this Household Essential
Full Story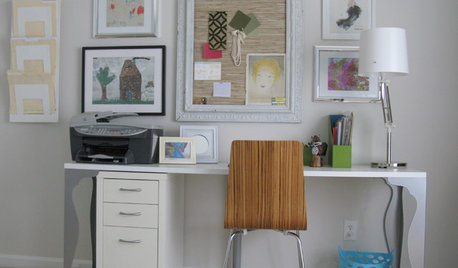
DECORATING GUIDES13 Inspiring Ways To Style Your Inspiration Board
Step it up beyond square corkboards and plastic push pins
Full StorySponsored
Columbus Area's Luxury Design Build Firm | 17x Best of Houzz Winner!
More Discussions






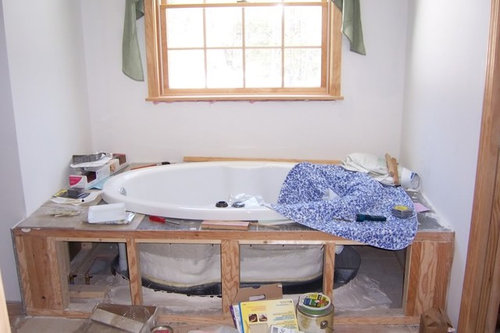
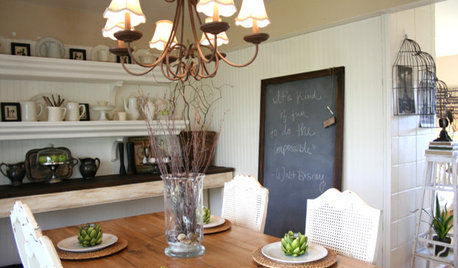
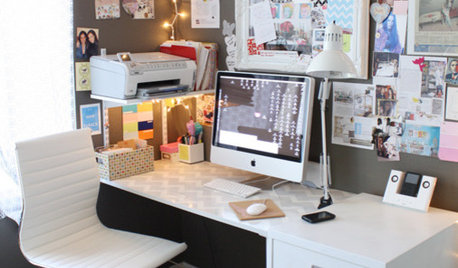
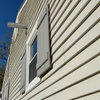
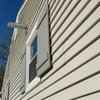
Avanti Tile & Stone / Stonetech