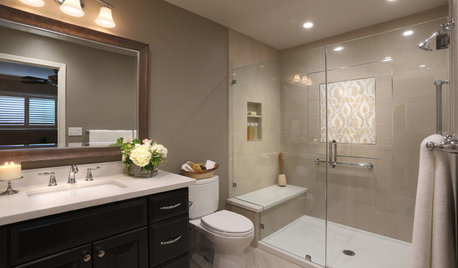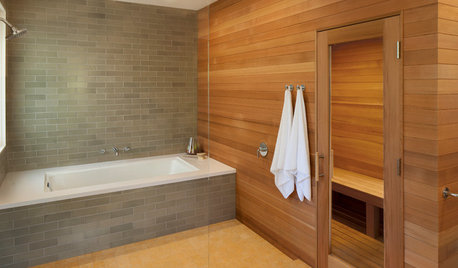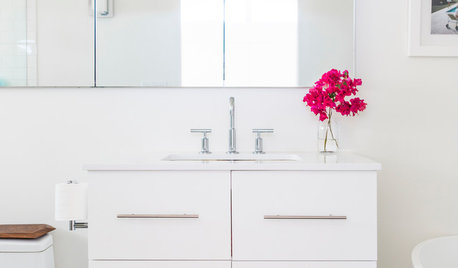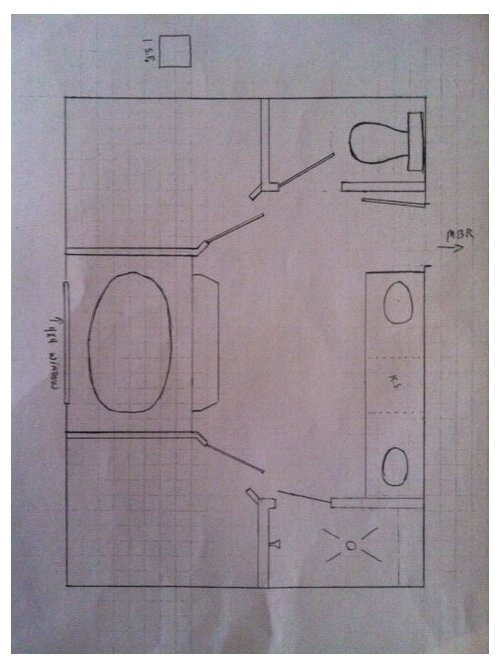Master Bath Remodel Layout Review
marshallv
11 years ago
Related Stories

MOST POPULAR5 Remodels That Make Good Resale Value Sense — and 5 That Don’t
Find out which projects offer the best return on your investment dollars
Full Story
BATHROOM WORKBOOKStandard Fixture Dimensions and Measurements for a Primary Bath
Create a luxe bathroom that functions well with these key measurements and layout tips
Full Story
KITCHEN WORKBOOKHow to Remodel Your Kitchen
Follow these start-to-finish steps to achieve a successful kitchen remodel
Full Story
BATHROOM DESIGNRoom of the Day: A Bathroom Remodel to Celebrate a 50th Anniversary
A Northern California couple removes obstructions to create a soothing, spa-like master bath
Full Story
BATHROOM DESIGN18 Dream Items to Punch Up a Master-Bath Wish List
A designer shared features she'd love to include in her own bathroom remodel. Houzz readers responded with their top amenities. Take a look
Full Story
ROOM OF THE DAYRoom of the Day: A Fresh White Bathroom With a Bold Surprise Underfoot
This master bath remodel adds a graphic new floor, a free-standing tub and more storage
Full Story
BATHROOM DESIGNSweet Retreats: The Latest Looks for the Bath
You asked for it; you got it: Here’s how designers are incorporating the latest looks into smaller master-bath designs
Full Story
BATHROOM DESIGN9 Big Space-Saving Ideas for Tiny Bathrooms
Look to these layouts and features to fit everything you need in the bath without feeling crammed in
Full Story
BATHROOM DESIGNRoom of the Day: New Layout, More Light Let Master Bathroom Breathe
A clever rearrangement, a new skylight and some borrowed space make all the difference in this room
Full Story
CONTRACTOR TIPS6 Lessons Learned From a Master Suite Remodel
One project yields some universal truths about the remodeling process
Full Story









marshallvOriginal Author
kirkhall
Related Professionals
Clarksburg Kitchen & Bathroom Designers · Plymouth Kitchen & Bathroom Designers · Wentzville Kitchen & Bathroom Designers · North Druid Hills Kitchen & Bathroom Remodelers · Elk Grove Kitchen & Bathroom Remodelers · Los Alamitos Kitchen & Bathroom Remodelers · Luling Kitchen & Bathroom Remodelers · Port Arthur Kitchen & Bathroom Remodelers · Vista Kitchen & Bathroom Remodelers · Westchester Kitchen & Bathroom Remodelers · Carol City Glass & Shower Door Dealers · Fremont Glass & Shower Door Dealers · Tacoma Cabinets & Cabinetry · Colorado Springs Window Treatments · La Vista Window Treatmentsterezosa / terriks
marshallvOriginal Author
Karenseb
williamsem
remodelfla
williamsem