Bathroom - Shower remodel/extension
swtsae
12 years ago
Related Stories
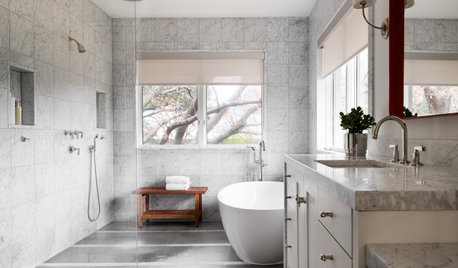
BATHROOM DESIGNDoorless Showers Open a World of Possibilities
Universal design and an open bathroom feel are just two benefits. Here’s how to make the most of these design darlings
Full Story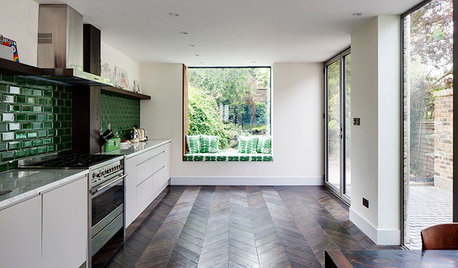
ADDITIONSLight and Personality Fill a Remodeled London Home
Eclectic and heritage elements mix in a clever extension that adds volume without digging into the home’s foundation
Full Story
BATHROOM DESIGNBath Remodeling: So, Where to Put the Toilet?
There's a lot to consider: paneling, baseboards, shower door. Before you install the toilet, get situated with these tips
Full Story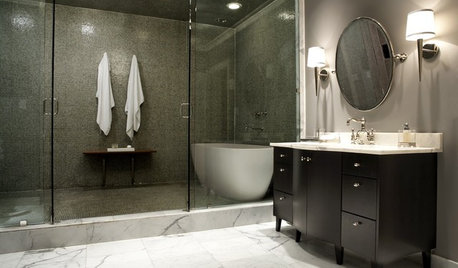
BATHROOM DESIGNHow to Choose Tile for a Steam Shower
In steamy quarters, tile needs to stand up to all that water and vapor in style. Here's how to get it right the first time
Full Story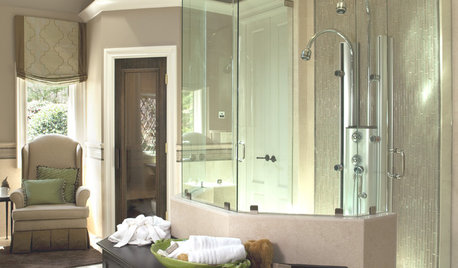
SHOWERS10 Stylish Options for Shower Enclosures
One look at these showers with glass block, frameless glass, tile and more, and you may never settle for a basic brass frame again
Full Story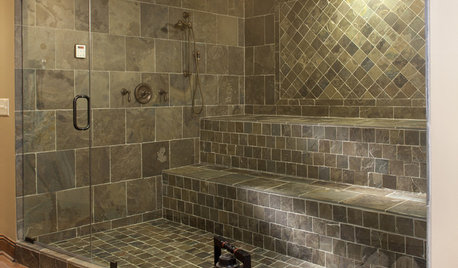
SHOWERSSteam Showers Bring a Beloved Spa Feature Home
Get the benefits of a time-honored ritual without firing up the coals, thanks to easier-than-ever home steam systems
Full Story
BATHROOM DESIGNConvert Your Tub Space to a Shower — the Planning Phase
Step 1 in swapping your tub for a sleek new shower: Get all the remodel details down on paper
Full Story
BATHROOM DESIGNWhy You Might Want to Put Your Tub in the Shower
Save space, cleanup time and maybe even a little money with a shower-bathtub combo. These examples show how to do it right
Full Story
BATHROOM DESIGNWhat to Use for the Shower Floor
Feeling Good Underfoot: Shower Tiles, Mosaics, Teak Slats and Pebbles
Full Story
REMODELING GUIDESBathroom Remodel Insight: A Houzz Survey Reveals Homeowners’ Plans
Tub or shower? What finish for your fixtures? Find out what bathroom features are popular — and the differences by age group
Full StorySponsored
Columbus Area's Luxury Design Build Firm | 17x Best of Houzz Winner!
More Discussions






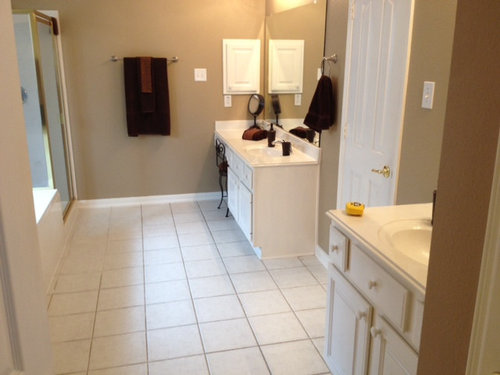
onikoroshi
swtsaeOriginal Author
Related Professionals
Bloomingdale Kitchen & Bathroom Remodelers · Chester Kitchen & Bathroom Remodelers · Portage Kitchen & Bathroom Remodelers · Roselle Kitchen & Bathroom Remodelers · Santa Fe Kitchen & Bathroom Remodelers · Middlesex Kitchen & Bathroom Remodelers · Phillipsburg Kitchen & Bathroom Remodelers · Ashburn Glass & Shower Door Dealers · Bonita Cabinets & Cabinetry · Citrus Heights Cabinets & Cabinetry · Little Chute Cabinets & Cabinetry · Murray Cabinets & Cabinetry · Prospect Heights Cabinets & Cabinetry · Wadsworth Cabinets & Cabinetry · Riverside Window Treatmentsonikoroshi
kmcg
desertsteph
User
swtsaeOriginal Author