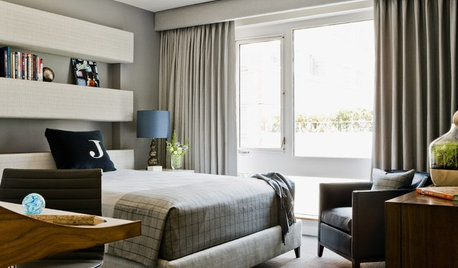Help me decide what to do with master vanity!
2ajsmama
12 years ago
Related Stories

BEDROOMS10 Stylish Bedrooms With a Decidedly Masculine Vibe
Cut the fluff and get right to the point with crisper edges, toned-down colors and a whole lot less stuff
Full Story
BATHROOM DESIGNRoom of the Day: A Closet Helps a Master Bathroom Grow
Dividing a master bath between two rooms conquers morning congestion and lack of storage in a century-old Minneapolis home
Full Story
SELLING YOUR HOUSE10 Tricks to Help Your Bathroom Sell Your House
As with the kitchen, the bathroom is always a high priority for home buyers. Here’s how to showcase your bathroom so it looks its best
Full Story
REMODELING GUIDESWisdom to Help Your Relationship Survive a Remodel
Spend less time patching up partnerships and more time spackling and sanding with this insight from a Houzz remodeling survey
Full Story
DECLUTTERINGDownsizing Help: How to Edit Your Belongings
Learn what to take and what to toss if you're moving to a smaller home
Full Story
BATHROOM DESIGNKey Measurements to Help You Design a Powder Room
Clearances, codes and coordination are critical in small spaces such as a powder room. Here’s what you should know
Full Story
BATHROOM MAKEOVERSRoom of the Day: See the Bathroom That Helped a House Sell in a Day
Sophisticated but sensitive bathroom upgrades help a century-old house move fast on the market
Full Story
COLORPaint-Picking Help and Secrets From a Color Expert
Advice for wall and trim colors, what to always do before committing and the one paint feature you should completely ignore
Full StoryMore Discussions







2ajsmamaOriginal Author
Lynne Reno
Related Professionals
Arcadia Kitchen & Bathroom Designers · El Dorado Hills Kitchen & Bathroom Designers · Kalamazoo Kitchen & Bathroom Designers · Martinsburg Kitchen & Bathroom Designers · Morgan Hill Kitchen & Bathroom Remodelers · Thonotosassa Kitchen & Bathroom Remodelers · Wilmington Kitchen & Bathroom Remodelers · Lakewood Glass & Shower Door Dealers · Salt Lake City Glass & Shower Door Dealers · Saugus Cabinets & Cabinetry · Milford Mill Cabinets & Cabinetry · Fraser Window Treatments · Ojus Window Treatments · Sayreville Window Treatments · Westfield Window Treatments2ajsmamaOriginal Author