Master Bathroom Mostly Done...Photos
tulipscarolan
15 years ago
Related Stories
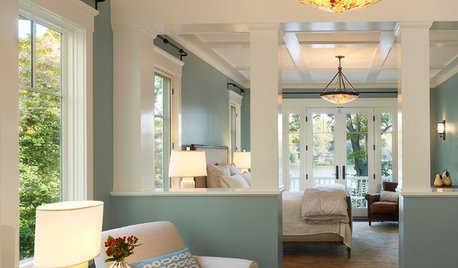
MOST POPULARThe 25 Most Popular Photos Added to Houzz in 2013
See the newly uploaded images of kitchens, bathrooms, bedrooms and more that Houzz users really fell for this year
Full Story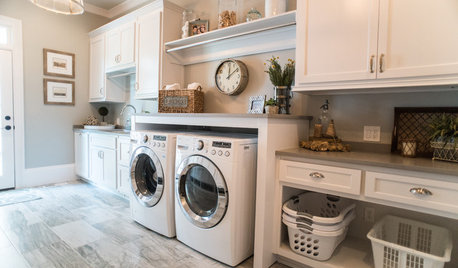
LAUNDRY ROOMSThe 20 Most Popular Laundry Room Photos of 2015
No drudgery here when it comes to laundry. High style and multifunctionality have made these rooms new favorites this year.
Full Story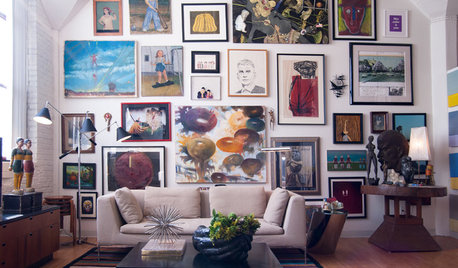
ECLECTIC STYLEPhotos of 2013: The Most Popular Eclectic Spaces
They follow the heart instead of rules and mix genres with ease. Check out all the personality in these top eclectic designs
Full Story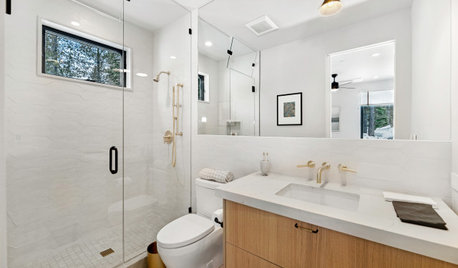
BATHROOM DESIGNKey Measurements to Make the Most of Your Bathroom
Fit everything comfortably in a small or medium-size bath by knowing standard dimensions for fixtures and clearances
Full Story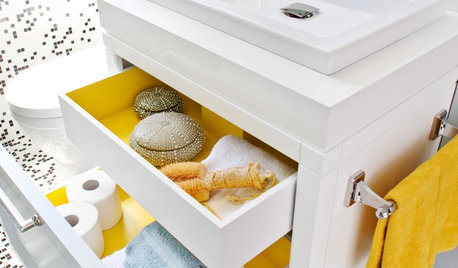
BATHROOM DESIGNGet It Done: Organize the Bathroom for Well-Earned Bliss
You deserve the dreamy serenity of cleared countertops, neatly arranged drawers and streamlined bathroom storage
Full Story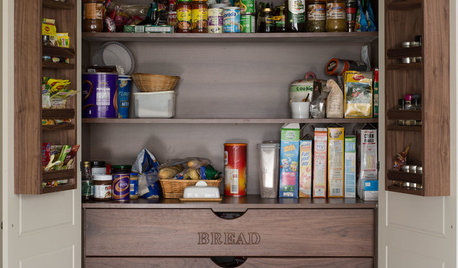
MOST POPULARThe Most Popular Kitchen Storage Ideas of 2014
Of all the kitchen storage photos uploaded to Houzz this year, these 14 were tops. Which will you save to your kitchen ideabook?
Full Story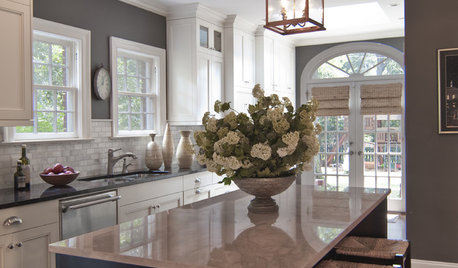
KITCHEN DESIGNReaders' Choice: The 10 Most Popular Kitchens of 2012
Citing savvy organizational solutions, gorgeous lighting and more, Houzzers saved these kitchen photos in droves
Full Story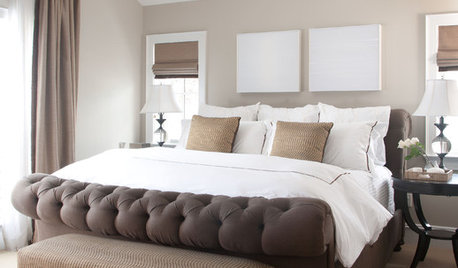
LATEST NEWS FOR PROFESSIONALSHow to Make the Most of Your Photos on Houzz
Increase visibility for your hard work by choosing the right photo size, adding keywords, answering questions and more
Full Story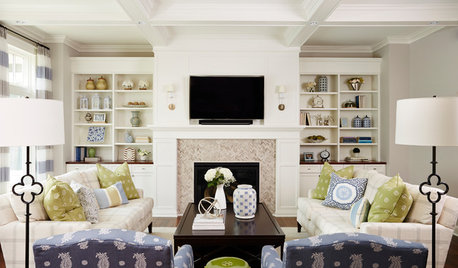
LIVING ROOMSThe Most Popular Living Room Photos of 2015
Sectional sofas, vaulted ceilings and custom built-ins are just some of the features that made a big showing this year
Full Story
MIDCENTURY STYLEPhotos of 2013: The Most Popular Midcentury Modern Spaces
Inspired by the past but perfectly of the moment, these midcentury rooms drew Houzzers in droves
Full Story







tulipscarolanOriginal Author
norasnews
Related Professionals
Arlington Kitchen & Bathroom Designers · Overland Park Kitchen & Bathroom Remodelers · Thonotosassa Kitchen & Bathroom Remodelers · Waukegan Kitchen & Bathroom Remodelers · Westchester Kitchen & Bathroom Remodelers · Apple Valley Glass & Shower Door Dealers · Chantilly Glass & Shower Door Dealers · Chantilly Glass & Shower Door Dealers · Fremont Glass & Shower Door Dealers · Hialeah Glass & Shower Door Dealers · Los Angeles Glass & Shower Door Dealers · Lynnwood Glass & Shower Door Dealers · Napa Glass & Shower Door Dealers · Eureka Cabinets & Cabinetry · South Riding Cabinets & Cabinetrynutherokie_gw
charlikin
pepperidge_farm
monicakm_gw
tulipscarolanOriginal Author
pharaoh
dixiechick_07
kawfeeaddict
bodiCA
redroze
kgsd
alexamd
onlyme356
brutuses
spacechallenged
marisany
crazyhouse6
barb5
stu2900
mojua
evilbunnie
jejvtr
john90505
tulipscarolanOriginal Author
marisany
shayle15
jrabbot
lucycakes
conn123
skimchi
User
golddust
desertsteph
jcla
pepperidge_farm
blackcats13
tulipscarolanOriginal Author
glenna
tulipscarolanOriginal Author
lwitt