Tile backsplash - symmetry vs function
L.Ann
10 years ago
Related Stories
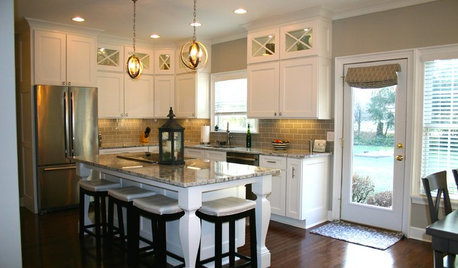
BEFORE AND AFTERSModern Function and Simplicity in an Updated 1970s Kitchen
Goodbye to retro appliances and wasted space. Hello to better traffic flow and fresh new everything
Full Story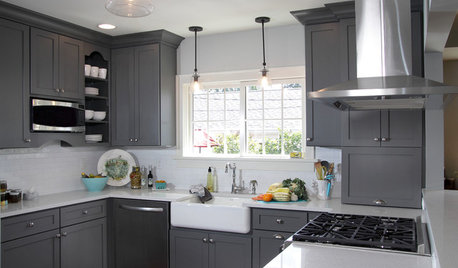
KITCHEN OF THE WEEKKitchen of the Week: New Function, Flow — and Love — in Milwaukee
A traditional kitchen get an improved layout and updated finishes in a remodel that also yields a surprise
Full Story
BEFORE AND AFTERSSmall Kitchen Gets a Fresher Look and Better Function
A Minnesota family’s kitchen goes from dark and cramped to bright and warm, with good flow and lots of storage
Full Story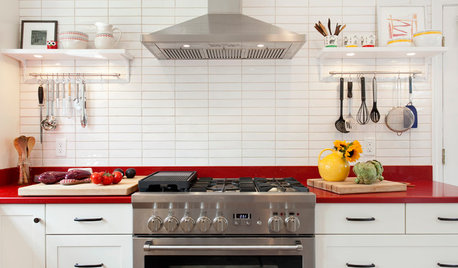
KITCHEN DESIGNKitchen of the Week: Red Energizes a Functional White Kitchen
A client’s roots in the Netherlands and desire for red countertops drive a unique design
Full Story
KITCHEN DESIGNKitchen of the Week: Function and Flow Come First
A designer helps a passionate cook and her family plan out every detail for cooking, storage and gathering
Full Story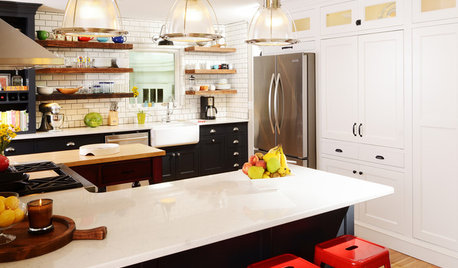
KITCHEN DESIGNKitchen of the Week: High Function and a Little Secret in Missouri
There’s plenty of room for cooking and a hidden feature too in this flexible, family-friendly kitchen
Full Story
LAUNDRY ROOMSLaundry Room Redo Adds Function, Looks and Storage
After demolishing their old laundry room, this couple felt stuck. A design pro helped them get on track — and even find room to store wine
Full Story
WHITE KITCHENSKitchen of the Week: An Open and Airy Space With Lots of Function
A remodel turns a dated cottage-style bungalow kitchen into a stylish cooking and entertaining space with an open feel
Full Story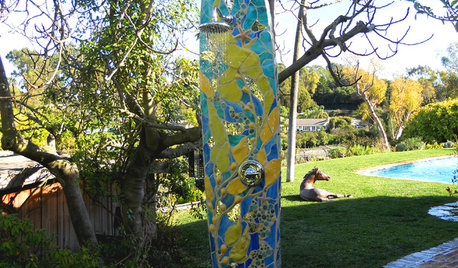
ARTHouzz Call: Show Us Your (Functional?) Art
We want to see how art plays a part in your home
Full StoryMore Discussions










catbuilder
aliris19
Related Professionals
Bonita Kitchen & Bathroom Designers · Kalamazoo Kitchen & Bathroom Designers · Ocala Kitchen & Bathroom Designers · Verona Kitchen & Bathroom Designers · Beverly Hills Kitchen & Bathroom Remodelers · Broadlands Kitchen & Bathroom Remodelers · Chicago Ridge Kitchen & Bathroom Remodelers · Honolulu Kitchen & Bathroom Remodelers · Lisle Kitchen & Bathroom Remodelers · South Lake Tahoe Kitchen & Bathroom Remodelers · North Chicago Kitchen & Bathroom Remodelers · Ossining Glass & Shower Door Dealers · Springville Glass & Shower Door Dealers · Citrus Heights Cabinets & Cabinetry · Little Chute Cabinets & Cabinetryraehelen
enduring
L.AnnOriginal Author
enduring
mdln
L.AnnOriginal Author
mdln
L.AnnOriginal Author
mdln
L.AnnOriginal Author