Enlarge or move shower?
hilltop_gw
11 years ago
Related Stories
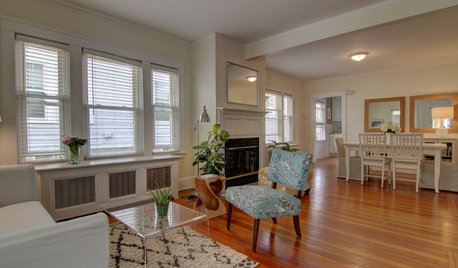
SELLING YOUR HOUSEA Moving Diary: Lessons From Selling My Home
After 79 days of home cleaning, staging and — at last — selling, a mom comes away with a top must-do for her next abode
Full Story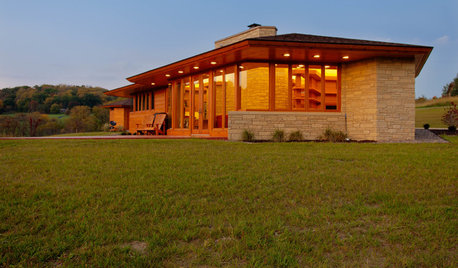
HOUZZ TOURSHouzz Tour: Usonian-Inspired Home With All the Wright Moves
A Chicago couple's weekend retreat fulfills a long-held dream of honoring architect Frank Lloyd Wright
Full Story
LIFEThe Moving-Day Survival Kit: Lifesaving Items and Niceties
Gather these must-haves in advance for a smooth move and more comfortable first days in your new home
Full Story
MOVINGRelocating? Here’s How to Make the Big Move Better
Moving guide, Part 1: How to organize your stuff and your life for an easier household move
Full Story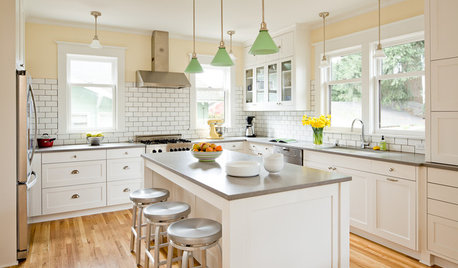
MOVINGThe All-in-One-Place Guide to Selling Your Home and Moving
Stay organized with this advice on what to do when you change homes
Full Story
LIFERelocating? Here’s How to Make Moving In a Breeze
Moving guide, Part 2: Helpful tips for unpacking, organizing and setting up your new home
Full Story
MOVINGRelocating Help: 8 Tips for a Happier Long-Distance Move
Trash bags, houseplants and a good cry all have their role when it comes to this major life change
Full Story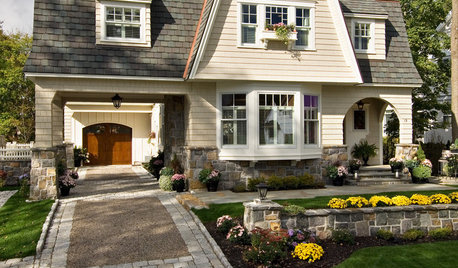
LIFE10 Best Ways to Get Organized for a Big Move
Make your next move smooth, short and sweet with these tips for preparing, organizing and packing
Full Story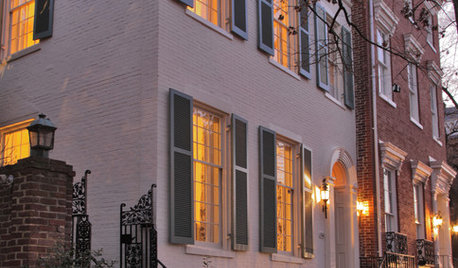
REMODELING GUIDESShould You Remodel or Just Move?
If you're waffling whether 'tis better to work with what you've got or start fresh somewhere else, this architect's insight can help
Full Story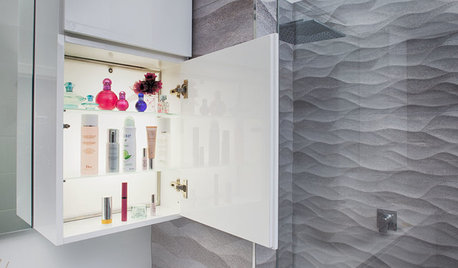
BATHROOM STORAGE10 Design Moves From Tricked-Out Bathrooms
Cool splurges: Get ideas for a bathroom upgrade from these clever bathroom cabinet additions
Full StoryMore Discussions









sundownr
mydreamhome
Related Professionals
Midvale Kitchen & Bathroom Designers · Ossining Kitchen & Bathroom Designers · Normal Kitchen & Bathroom Remodelers · Forest Hill Kitchen & Bathroom Remodelers · Bethel Park Kitchen & Bathroom Remodelers · Brentwood Kitchen & Bathroom Remodelers · Gilbert Kitchen & Bathroom Remodelers · Superior Kitchen & Bathroom Remodelers · Gibsonton Kitchen & Bathroom Remodelers · Forest Hills Kitchen & Bathroom Remodelers · Apple Valley Glass & Shower Door Dealers · Aspen Hill Cabinets & Cabinetry · Kentwood Cabinets & Cabinetry · Plymouth Cabinets & Cabinetry · Watauga Cabinets & Cabinetryhilltop_gwOriginal Author
mydreamhome
MongoCT