Should the first row of tiles on a shower pan be angled or flush?
threeapples
11 years ago
Featured Answer
Sort by:Oldest
Comments (31)
User
11 years agocatbuilder
11 years agoRelated Professionals
Federal Heights Kitchen & Bathroom Designers · Knoxville Kitchen & Bathroom Designers · La Verne Kitchen & Bathroom Designers · Eagle Kitchen & Bathroom Remodelers · Superior Kitchen & Bathroom Remodelers · Vashon Kitchen & Bathroom Remodelers · Westchester Kitchen & Bathroom Remodelers · Cave Spring Kitchen & Bathroom Remodelers · Forest Hills Kitchen & Bathroom Remodelers · Ridgefield Park Kitchen & Bathroom Remodelers · Fort Myers Glass & Shower Door Dealers · Cypress Glass & Shower Door Dealers · Beaumont Cabinets & Cabinetry · Palm Beach Gardens Window Treatments · Stoneham Window TreatmentsUser
11 years agothreeapples
11 years agoUser
11 years agothreeapples
11 years agothreeapples
11 years agoUser
11 years agothreeapples
11 years agothreeapples
11 years agoBuild-It-Once
11 years agothreeapples
11 years agothreeapples
11 years agobill_vincent
11 years agothreeapples
11 years agobill_vincent
11 years agothreeapples
11 years agothreeapples
11 years agoUser
11 years agothreeapples
11 years agothreeapples
11 years agobill_vincent
11 years agothreeapples
11 years agobill_vincent
11 years agothreeapples
11 years agoMongoCT
11 years agobill_vincent
11 years agothreeapples
11 years agohobokenkitchen
11 years agothreeapples
11 years ago
Related Stories
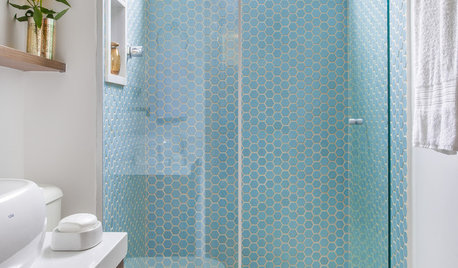
SHOWERSShower Design: 13 Tricks With Tile and Other Materials
Playing with stripes, angles, tones and more can add drama to your shower enclosure
Full Story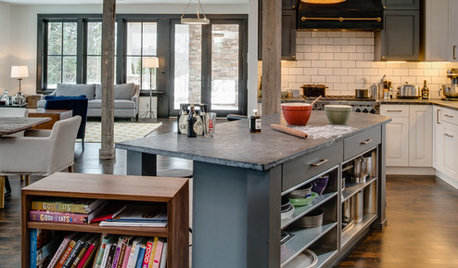
KITCHEN DESIGNKitchen of the Week: Working the Angles for Sophistication in Michigan
Blended styles and an unusual layout work together beautifully, while an angled kitchen island works hard for the cooks
Full Story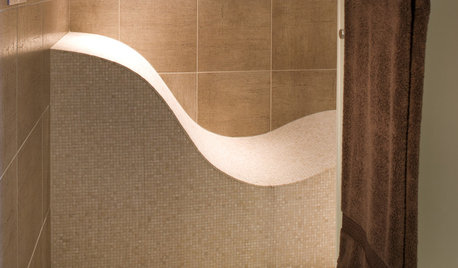
REMODELING GUIDESTop 10 Tips for Choosing Shower Tile
Slip resistance, curves and even the mineral content of your water all affect which tile is best for your shower
Full Story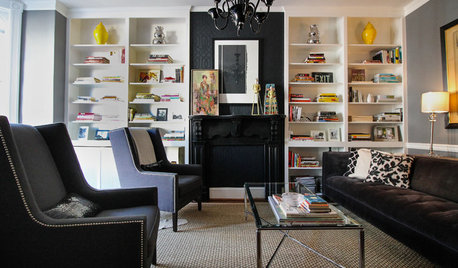
HOUZZ TOURSMy Houzz: Relaxed Glamour in a Downtown Row House
See how this Maryland couple put their own creative stamp on their 1890 home
Full Story
HOUZZ TOURSDesign Lessons From a 10-Foot-Wide Row House
How to make a very narrow home open, bright and comfortable? Go vertical, focus on storage, work your materials and embrace modern design
Full Story
BATHROOM DESIGNThe Case for a Curbless Shower
A Streamlined, Open Look is a First Thing to Explore When Renovating a Bath
Full Story
BATHROOM DESIGNDreaming of a Spa Tub at Home? Read This Pro Advice First
Before you float away on visions of jets and bubbles and the steamiest water around, consider these very real spa tub issues
Full Story
KITCHEN DESIGNHouzz Call: Tell Us About Your First Kitchen
Great or godforsaken? Ragtag or refined? We want to hear about your younger self’s cooking space
Full Story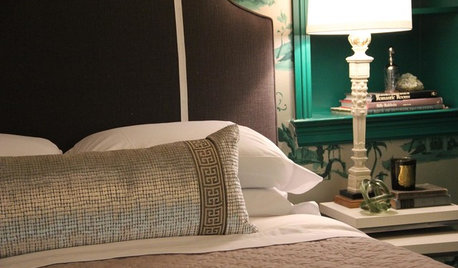
HOME INNOVATIONSConsidering Renting to Vacationers? Read This First
More people are redesigning their homes for the short-term-rental boom. Here are 3 examples — and what to consider before joining in
Full Story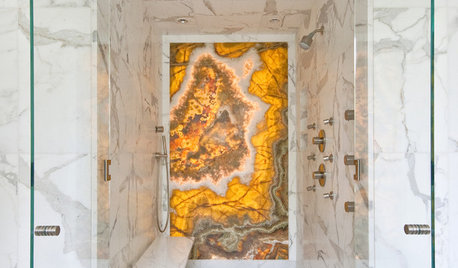
BATHROOM DESIGNHow to Build a Better Shower Curb
Work with your contractors and installers to ensure a safe, stylish curb that keeps the water where it belongs
Full StoryMore Discussions






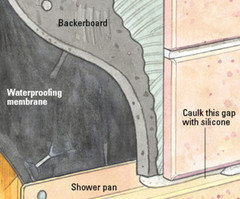
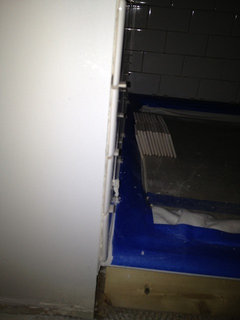

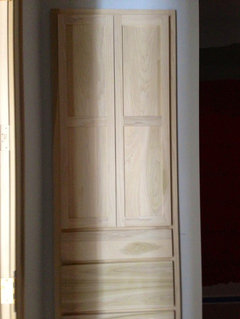



catbuilder