Bonus Room Bathroom
woodDB
10 years ago
Related Stories
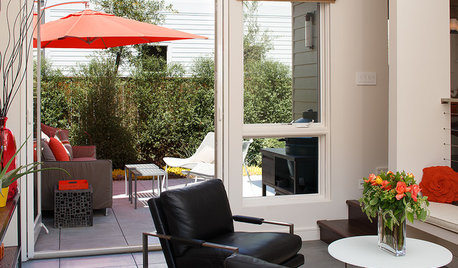
CONTEMPORARY HOMESHouzz Tour: Gaining Space and Options With a Flex Room
See how a new entryway bonus room increases dining and entertaining possibilities, and improves this California home’s flow
Full Story
SHOP HOUZZShop Houzz: Unlock Your Bonus Room’s Potential
Your unused room just might become your new favorite space
Full Story0

BATHROOM DESIGNRecess Time: Boost Your Bathroom Storage With a Niche
Carve out space behind the drywall to add shelves or cabinets, giving you more room for bathroom essentials and extras
Full Story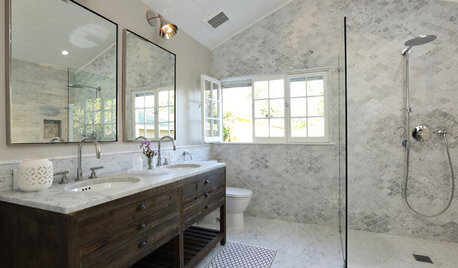
MOST POPULARRoom of the Day: A Dream Bathroom in 90 Square Feet
A master bathroom in an L.A. historic district features modern amenities and timeless details that tie it to past and present
Full Story
BATHROOM DESIGNRoom of the Day: Master Bath Gets the Luxe Treatment
A Texas couple’s long-awaited master bathroom renovation adds square footage and elegance
Full Story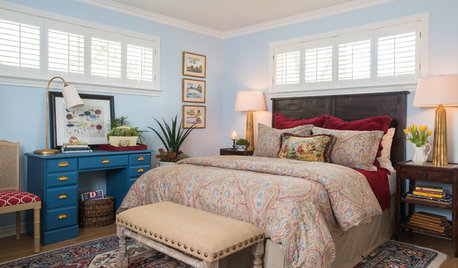
DECORATING GUIDESRoom of the Day: Guest Suite Welcomes Family and Friends
A freshened-up bedroom and expanded bathroom are as inviting as a suite in a luxurious hotel
Full Story
THE HARDWORKING HOMEWhere to Put the Laundry Room
The Hardworking Home: We weigh the pros and cons of washing your clothes in the basement, kitchen, bathroom and more
Full Story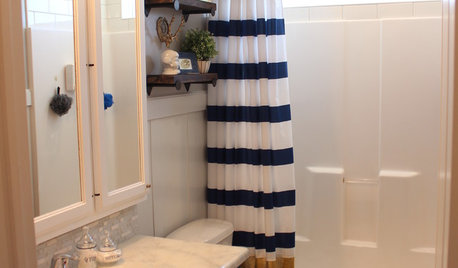
MOST POPULARShe’s Baaack! See a Savvy DIYer’s Dramatic $400 Bathroom Makeover
You’ve already seen her dramatic laundry room makeover. Now check out super budget remodeler Ronda Batchelor’s stunning bathroom update
Full Story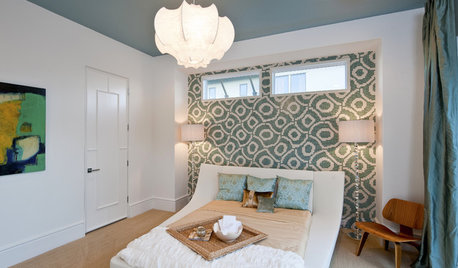
REMODELING GUIDES9 Expert Tips for Creating a Basement Bedroom
Put overnight guests up in comfort or enjoy the bonus bedroom yourself with this professional advice for converting your basement
Full Story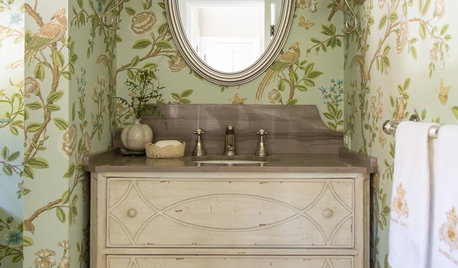
BATHROOM DESIGNDesign Details: Powder Room Vanity Styles With Personality
Powder rooms often get squeezed into tight spaces. You can use this design opportunity to express your style and delight your guests
Full StorySponsored
Columbus Area's Luxury Design Build Firm | 17x Best of Houzz Winner!
More Discussions






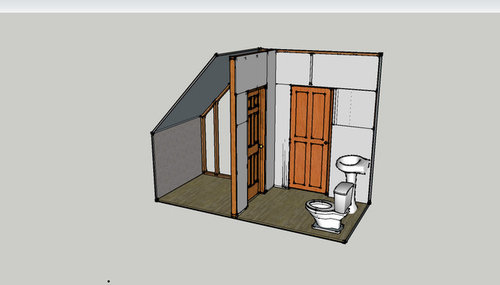



gmp3
kirkhall
Related Professionals
Moraga Kitchen & Bathroom Designers · Normal Kitchen & Bathroom Remodelers · Camarillo Kitchen & Bathroom Remodelers · Charlottesville Kitchen & Bathroom Remodelers · Newberg Kitchen & Bathroom Remodelers · Port Arthur Kitchen & Bathroom Remodelers · Southampton Kitchen & Bathroom Remodelers · Weymouth Kitchen & Bathroom Remodelers · Los Angeles Glass & Shower Door Dealers · Tukwila Glass & Shower Door Dealers · South Miami Heights Glass & Shower Door Dealers · Homer Glen Cabinets & Cabinetry · Feasterville Trevose Window Treatments · Fraser Window Treatments · Greensboro Window Treatmentsraehelen
MongoCT
woodDBOriginal Author
canuckplayer