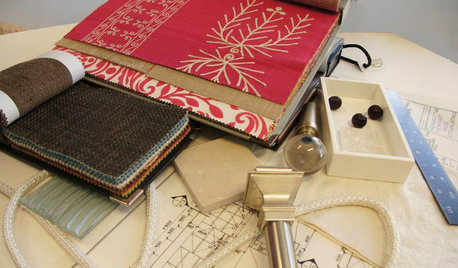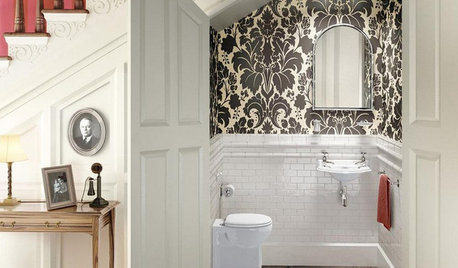Desperate for design/layout guidance
flynnnj
11 years ago
Related Stories

WORKING WITH PROSWorking With Pros: When You Just Need a Little Design Guidance
Save money with a design consultation for the big picture or specific details
Full Story
KITCHEN DESIGNHow to Design a Kitchen Island
Size, seating height, all those appliance and storage options ... here's how to clear up the kitchen island confusion
Full Story
DECORATING GUIDESWorking With Pros: When a Design Plan Is Right for You
Don’t want full service but could use some direction on room layout, furnishings and colors? Look to a designer for a plan
Full Story
BATHROOM WORKBOOKStandard Fixture Dimensions and Measurements for a Primary Bath
Create a luxe bathroom that functions well with these key measurements and layout tips
Full Story
SMALL SPACES11 Design Ideas for Splendid Small Living Rooms
Boost a tiny living room's social skills with an appropriate furniture layout — and the right mind-set
Full Story
KITCHEN DESIGNKitchen of the Week: More Light, Better Layout for a Canadian Victorian
Stripped to the studs, this Toronto kitchen is now brighter and more functional, with a gorgeous wide-open view
Full Story
KITCHEN DESIGN10 Ways to Design a Kitchen for Aging in Place
Design choices that prevent stooping, reaching and falling help keep the space safe and accessible as you get older
Full Story
KITCHEN DESIGNWhere Should You Put the Kitchen Sink?
Facing a window or your guests? In a corner or near the dishwasher? Here’s how to find the right location for your sink
Full Story
BATHROOM DESIGN8 Clever and Creative Ways With Small Bathrooms
Take the focus off size with a mural, an alternative layout, bold wall coverings and other eye-catching design details
Full Story
BATHROOM DESIGN12 Designer Tips to Make a Small Bathroom Better
Ensure your small bathroom is comfortable, not cramped, by using every inch wisely
Full Story










williamsem
flynnnjOriginal Author
Related Professionals
St. Louis Kitchen & Bathroom Designers · Terryville Kitchen & Bathroom Designers · 93927 Kitchen & Bathroom Remodelers · Buffalo Grove Kitchen & Bathroom Remodelers · Idaho Falls Kitchen & Bathroom Remodelers · Port Charlotte Kitchen & Bathroom Remodelers · Sicklerville Kitchen & Bathroom Remodelers · South Park Township Kitchen & Bathroom Remodelers · Galena Park Glass & Shower Door Dealers · Port Orange Glass & Shower Door Dealers · Christiansburg Cabinets & Cabinetry · Prospect Heights Cabinets & Cabinetry · Saint James Cabinets & Cabinetry · Cleveland Window Treatments · Northbrook Window Treatmentswilliamsem
flynnnjOriginal Author
kirkhall
flynnnjOriginal Author
williamsem