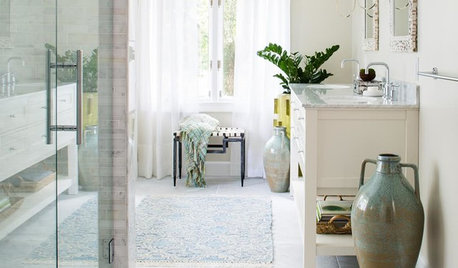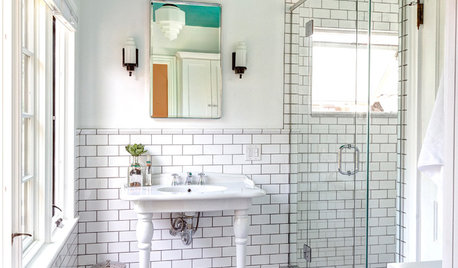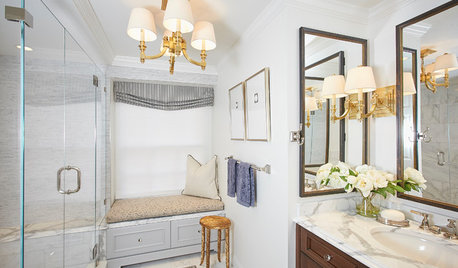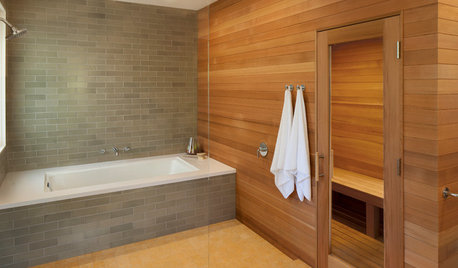Master Bath- Advice/critique please
lynn
12 years ago
Related Stories

BATHROOM DESIGNDreaming of a Spa Tub at Home? Read This Pro Advice First
Before you float away on visions of jets and bubbles and the steamiest water around, consider these very real spa tub issues
Full Story
REMODELING GUIDESContractor Tips: Advice for Laundry Room Design
Thinking ahead when installing or moving a washer and dryer can prevent frustration and damage down the road
Full Story
DECORATING GUIDES10 Design Tips Learned From the Worst Advice Ever
If these Houzzers’ tales don’t bolster the courage of your design convictions, nothing will
Full Story
BATHROOM DESIGNSweet Retreats: The Latest Looks for the Bath
You asked for it; you got it: Here’s how designers are incorporating the latest looks into smaller master-bath designs
Full Story
WHITERoom of the Day: Bye-Bye, Black Bidet — Hello, Classic Carrara
Neutral-colored materials combine with eclectic accessories to prepare a master bath for resale while adding personal style
Full Story
BATHROOM DESIGNRoom of the Day: A Splash of Turquoise in a Vintage-Inspired Bath
An Ohio couple’s Victorian-era home and love for art deco style shape their new master bathroom
Full Story
BATHROOM VANITIESShould You Have One Sink or Two in Your Primary Bathroom?
An architect discusses the pros and cons of double vs. solo sinks and offers advice for both
Full Story
ROOM OF THE DAYRoom of the Day: Small Master Bath Makes an Elegant First Impression
Marble surfaces, a chandelier and a window seat give the conspicuous spot the air of a dressing room
Full Story
BATHROOM WORKBOOKStandard Fixture Dimensions and Measurements for a Primary Bath
Create a luxe bathroom that functions well with these key measurements and layout tips
Full Story
BATHROOM DESIGN18 Dream Items to Punch Up a Master-Bath Wish List
A designer shared features she'd love to include in her own bathroom remodel. Houzz readers responded with their top amenities. Take a look
Full StoryMore Discussions









kirkhall
lynnOriginal Author
Related Professionals
El Sobrante Kitchen & Bathroom Designers · Saint Peters Kitchen & Bathroom Designers · Honolulu Kitchen & Bathroom Remodelers · Park Ridge Kitchen & Bathroom Remodelers · Port Arthur Kitchen & Bathroom Remodelers · Salinas Kitchen & Bathroom Remodelers · Toms River Kitchen & Bathroom Remodelers · Shaker Heights Kitchen & Bathroom Remodelers · Atlanta Glass & Shower Door Dealers · Fort Myers Glass & Shower Door Dealers · Kennesaw Glass & Shower Door Dealers · Tampa Glass & Shower Door Dealers · Brea Cabinets & Cabinetry · Wilkinsburg Cabinets & Cabinetry · Richardson Window Treatmentsweedyacres
mydreamhome
sweeby
lynnOriginal Author
mydreamhome
lynnOriginal Author