Bathroom Remodel - Need some opinions!
KatyG
10 years ago
Related Stories

DECORATING GUIDESNo Neutral Ground? Why the Color Camps Are So Opinionated
Can't we all just get along when it comes to color versus neutrals?
Full Story
WALL TREATMENTSExpert Opinion: What’s Next for the Feature Wall?
Designers look beyond painted accent walls to wallpaper, layered artwork, paneling and more
Full Story
CONTRACTOR TIPS6 Lessons Learned From a Master Suite Remodel
One project yields some universal truths about the remodeling process
Full Story
BATHROOM COLOR8 Ways to Spruce Up an Older Bathroom (Without Remodeling)
Mint tiles got you feeling blue? Don’t demolish — distract the eye by updating small details
Full Story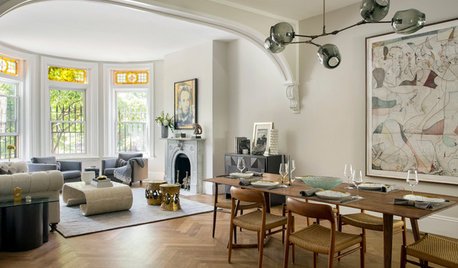
HOUZZ TOURSHouzz Tour: A Boston Brownstone Is Restored to Glory and Then Some
Victorian-era architectural details create a strong base for an eclectic mix of furniture, accessories and modern art
Full Story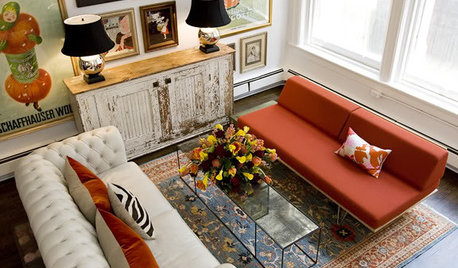
DECORATING GUIDESFeel Free to Break Some Decorating Rules
Ditch the dogma about color, style and matching, and watch your rooms come alive
Full Story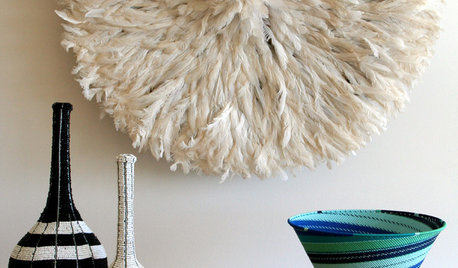
GLOBAL STYLEGive Your Home Some Global Style
Pick and choose from these 24 design elements to give your home a well-traveled look
Full Story
MOST POPULARHomeowners Give the Pink Sink Some Love
When it comes to pastel sinks in a vintage bath, some people love ’em and leave ’em. Would you?
Full Story
BATHROOM DESIGN14 Design Tips to Know Before Remodeling Your Bathroom
Learn a few tried and true design tricks to prevent headaches during your next bathroom project
Full Story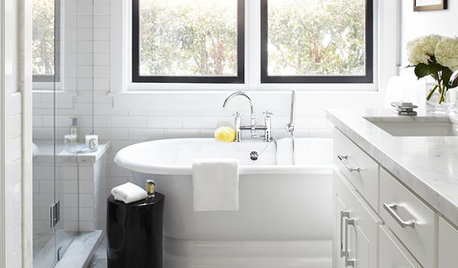
BATHROOM DESIGNBath of the Week: Black, White and Classic, With Some Twists
Black trim and tile keep an otherwise snowy bathroom in a 1910 home from feeling sleepy
Full Story





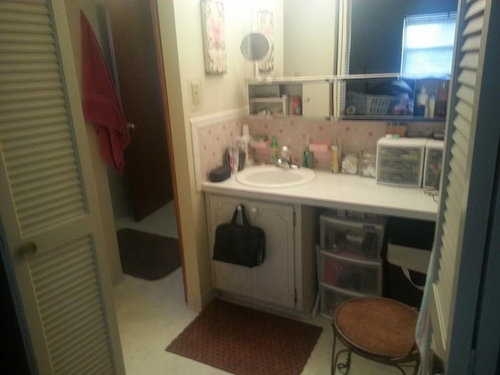


KatyGOriginal Author
KatyGOriginal Author
Related Professionals
North Versailles Kitchen & Bathroom Designers · Redmond Kitchen & Bathroom Designers · Verona Kitchen & Bathroom Designers · Garden Grove Kitchen & Bathroom Remodelers · Richland Kitchen & Bathroom Remodelers · Prairie Village Kitchen & Bathroom Remodelers · Atlanta Glass & Shower Door Dealers · Waco Glass & Shower Door Dealers · Land O Lakes Cabinets & Cabinetry · Little Chute Cabinets & Cabinetry · Marco Island Cabinets & Cabinetry · Watauga Cabinets & Cabinetry · Fraser Window Treatments · Northbrook Window Treatments · Woodridge Window TreatmentsKatyGOriginal Author
KatyGOriginal Author
weedyacres
KatyGOriginal Author
sjhockeyfan325
KatyGOriginal Author
divotdiva2
divotdiva2
tim45z10