Ripping out old bath- sheetrock + tile = mold
whitneymac
10 years ago
Related Stories
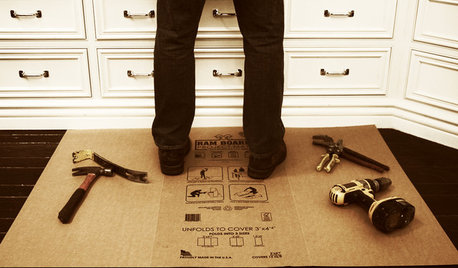
BATHROOM DESIGNOut With the Old Tile: 8 Steps to Prep for Demolition
This isn't a light DIY project: You'll need heavy-duty tools and plenty of protection for your home and yourself
Full Story
GREAT HOME PROJECTSHow to Bring Out Your Home’s Character With Trim
New project for a new year: Add moldings and baseboards to enhance architectural style and create visual interest
Full Story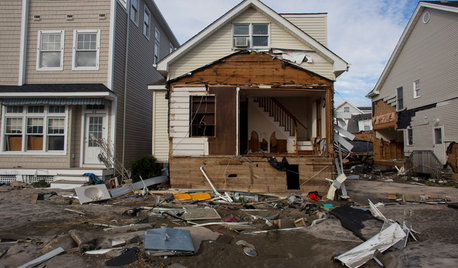
DISASTER PREP & RECOVERYHow to Combat Mold in a Flooded House
Before you rebuild or restore your water-damaged home, take these steps to keep mold at bay
Full Story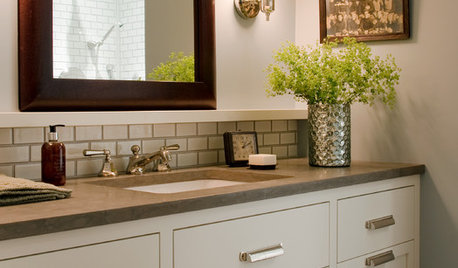
BATHROOM DESIGNOld-School Swagger for a Modern Bath
Sepia photos, a leather-look floor and crisp finishes make for a room that’s dapper but appeals across the board
Full Story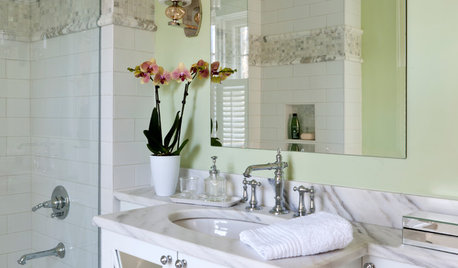
BATHROOM MAKEOVERS21st-Century Amenities for an Old-Time Show House Bath
Updated but appropriate features help an old-fashioned bath in the 2014 DC Design House align with modern tastes
Full Story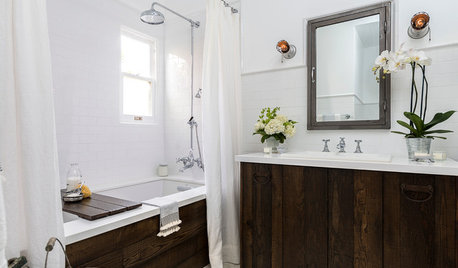
BEFORE AND AFTERSOld Hollywood Style for a Newly Redone Los Angeles Bath
An ‘NCIS’ actor gives her 1920s classic bungalow’s bathroom a glam retro makeover
Full Story
HOUZZ TOURSHouzz Tour: Mixing It Up in a Century-Old Edwardian
Different eras, patterns and textures mingle beautifully in a Canadian interior designer's home and 'design lab'
Full Story
REMODELING GUIDESHow to Size Interior Trim for a Finished Look
There's an art to striking an appealing balance of sizes for baseboards, crown moldings and other millwork. An architect shares his secrets
Full Story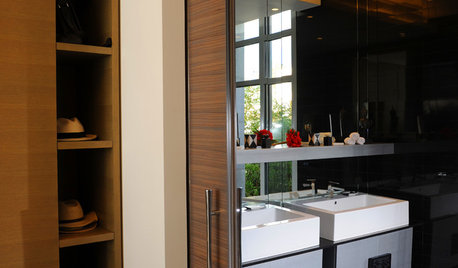
DOORSDiscover the Ins and Outs of Pocket Doors
Get both sides of the pocket door story to figure out if it's the right space separator for your house
Full StoryMore Discussions






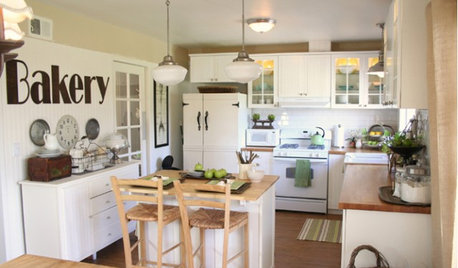




anna_in_tx
williamsem
Related Professionals
Beavercreek Kitchen & Bathroom Designers · Carson Kitchen & Bathroom Designers · Piedmont Kitchen & Bathroom Designers · Olympia Heights Kitchen & Bathroom Designers · Franconia Kitchen & Bathroom Remodelers · South Park Township Kitchen & Bathroom Remodelers · Eagle Mountain Glass & Shower Door Dealers · Novato Glass & Shower Door Dealers · Pittsburg Glass & Shower Door Dealers · Murray Cabinets & Cabinetry · Radnor Cabinets & Cabinetry · Whitehall Cabinets & Cabinetry · East Setauket Window Treatments · Patchogue Window Treatments · Rancho Santa Margarita Window Treatmentsdivotdiva2
MongoCT
pricklypearcactus
sjhockeyfan325
Bunny
MongoCT
williamsem
pricklypearcactus
whitneymacOriginal Author