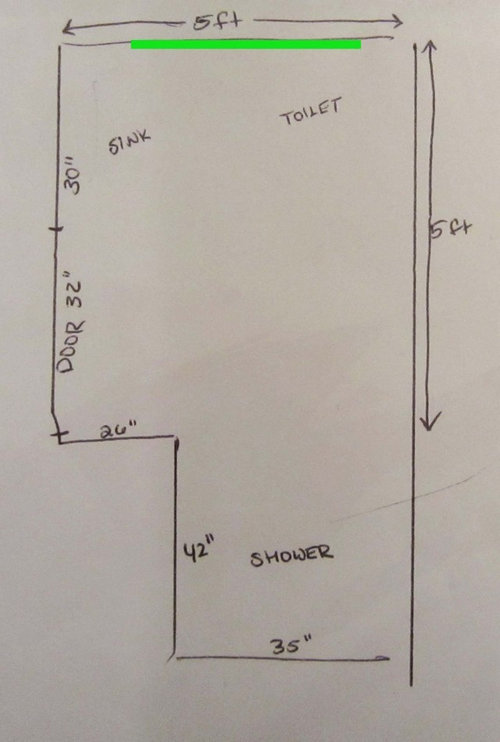help me with my new bathroom!!
beespurple
10 years ago
Related Stories

SELLING YOUR HOUSE10 Tricks to Help Your Bathroom Sell Your House
As with the kitchen, the bathroom is always a high priority for home buyers. Here’s how to showcase your bathroom so it looks its best
Full Story
BATHROOM WORKBOOKStandard Fixture Dimensions and Measurements for a Primary Bath
Create a luxe bathroom that functions well with these key measurements and layout tips
Full Story
BATHROOM MAKEOVERSRoom of the Day: See the Bathroom That Helped a House Sell in a Day
Sophisticated but sensitive bathroom upgrades help a century-old house move fast on the market
Full Story
BATHROOM DESIGNKey Measurements to Help You Design a Powder Room
Clearances, codes and coordination are critical in small spaces such as a powder room. Here’s what you should know
Full Story
LIFEDecluttering — How to Get the Help You Need
Don't worry if you can't shed stuff and organize alone; help is at your disposal
Full Story
ORGANIZINGDo It for the Kids! A Few Routines Help a Home Run More Smoothly
Not a Naturally Organized person? These tips can help you tackle the onslaught of papers, meals, laundry — and even help you find your keys
Full Story
HOUZZ TOURSMy Houzz: 38 Years of Renovations Help Artists Live Their Dream
Twin art studios. Space for every book and model ship. After four decades of remodeling, this farmhouse has two happy homeowners
Full Story
SMALL SPACESDownsizing Help: Storage Solutions for Small Spaces
Look under, over and inside to find places for everything you need to keep
Full Story









tibbrix
tibbrix
Related Professionals
South Farmingdale Kitchen & Bathroom Designers · Terryville Kitchen & Bathroom Designers · Hopewell Kitchen & Bathroom Remodelers · Deerfield Beach Kitchen & Bathroom Remodelers · Linton Hall Kitchen & Bathroom Remodelers · Newberg Kitchen & Bathroom Remodelers · Red Bank Kitchen & Bathroom Remodelers · Morristown Glass & Shower Door Dealers · Ponte Vedra Glass & Shower Door Dealers · Alafaya Cabinets & Cabinetry · Mount Holly Cabinets & Cabinetry · Potomac Cabinets & Cabinetry · Salisbury Cabinets & Cabinetry · New Baltimore Window Treatments · Rockford Window Treatmentstibbrix
beespurpleOriginal Author
tibbrix
tibbrix
beespurpleOriginal Author
raehelen
tibbrix
tibbrix
tibbrix
beespurpleOriginal Author
tibbrix
beespurpleOriginal Author
tibbrix
tibbrix
tibbrix
tibbrix
raehelen
beespurpleOriginal Author
beespurpleOriginal Author
tibbrix
beespurpleOriginal Author
tibbrix
tibbrix
raehelen
tibbrix