Double Vanity choices/sizes
mimi78
14 years ago
Featured Answer
Comments (11)
suero
14 years agomegatha
14 years agoRelated Professionals
Clarksburg Kitchen & Bathroom Designers · Cuyahoga Falls Kitchen & Bathroom Designers · Reedley Kitchen & Bathroom Designers · South Barrington Kitchen & Bathroom Designers · Artondale Kitchen & Bathroom Remodelers · Blasdell Kitchen & Bathroom Remodelers · Durham Kitchen & Bathroom Remodelers · Pearl City Kitchen & Bathroom Remodelers · Waukegan Kitchen & Bathroom Remodelers · Fort Myers Glass & Shower Door Dealers · Glen Mills Glass & Shower Door Dealers · Warr Acres Cabinets & Cabinetry · Wheat Ridge Cabinets & Cabinetry · Atascocita Cabinets & Cabinetry · Walnut Creek Window Treatmentsmimi78
14 years agosuero
14 years agodollfanz
14 years agomegatha
14 years agolagrant
14 years agomimi78
14 years agocaboosenj
12 years agocitygirl78
8 years ago
Related Stories
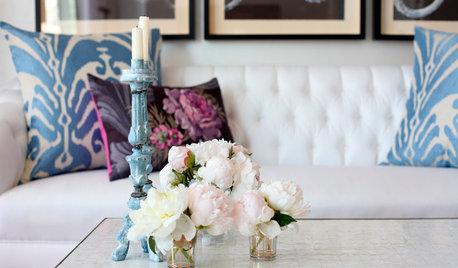
DECORATING GUIDES15 Bite-Size Home Projects You Can Tackle in No Time
See how getting little decorating, cleaning and organizing tasks done can add up to a big sense of accomplishment
Full Story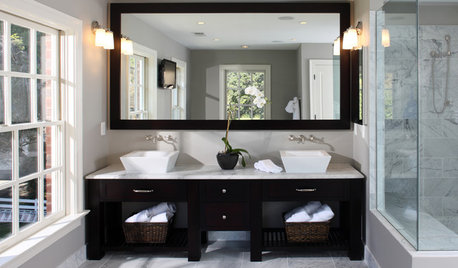
BATHROOM DESIGNSingular Double-Vanity Bathrooms
Double sinks, Jack and Jills, his and hers ... whatever you call them, double vanities add luxury to any bathroom
Full Story
KITCHEN COUNTERTOPSKitchen Counters: Granite, Still a Go-to Surface Choice
Every slab of this natural stone is one of a kind — but there are things to watch for while you're admiring its unique beauty
Full Story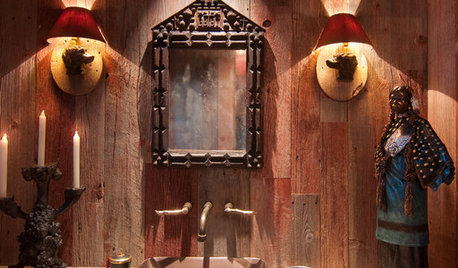
MORE ROOMSDesigner's Touch: 10 Powerful Powder Rooms
Small size doesn't have to mean underdog. Show your half bath's strength with fearless choices in vanities, wall coverings, sinks and more
Full Story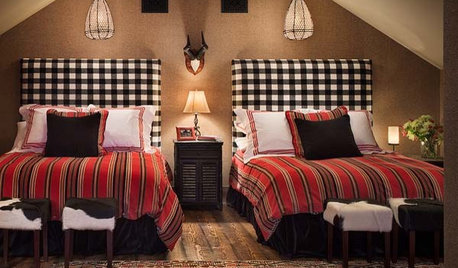
BEDROOMSDouble Up on Double Beds
Increase your sleeping accommodations with this hotel-room trick that works just as well in your home
Full Story
BATHROOM VANITIESShould You Have One Sink or Two in Your Primary Bathroom?
An architect discusses the pros and cons of double vs. solo sinks and offers advice for both
Full Story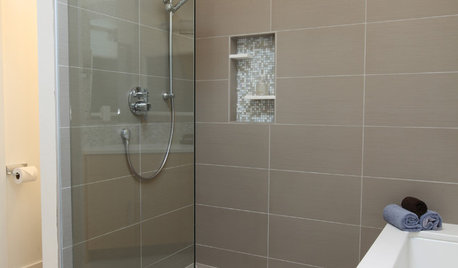
BATHROOM DESIGNReaders' Choice: The 10 Most Popular Bathrooms of 2012
Some commended the colors; others lauded the light. But whatever caught Houzzers' eyes, the features of these bathrooms were in demand
Full Story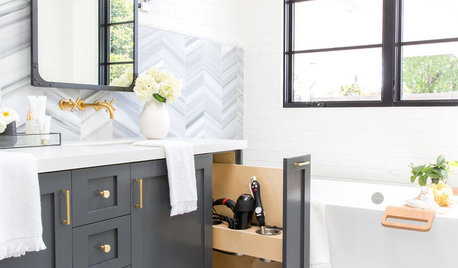
BATHROOM VANITIESHow to Pick Out a Bathroom Vanity
Choose the right materials, style and size for a vanity that fits your bathroom and works for your needs
Full Story
DIY PROJECTSMake Your Own Barn-Style Door — in Any Size You Need
Low ceilings or odd-size doorways are no problem when you fashion a barn door from exterior siding and a closet track
Full Story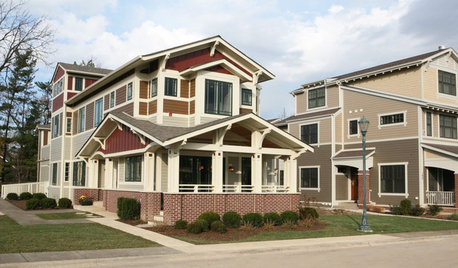
REMODELING GUIDESTour Sarah Susanka's Newest Right-Sized House
Get ideas for neighbor-friendly, efficient home design from best-selling author's latest project near Chicago
Full Story








bldn10