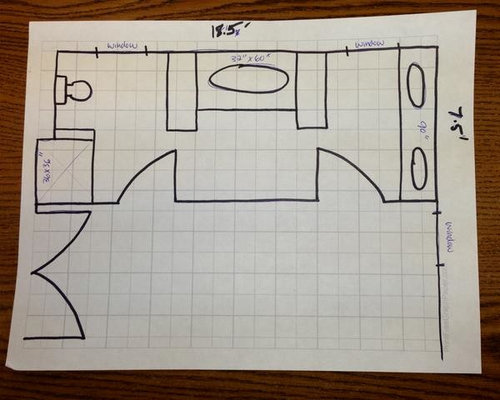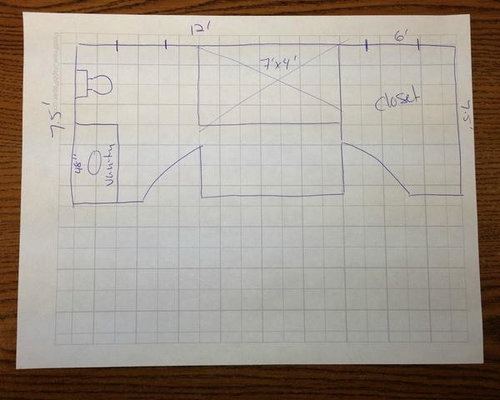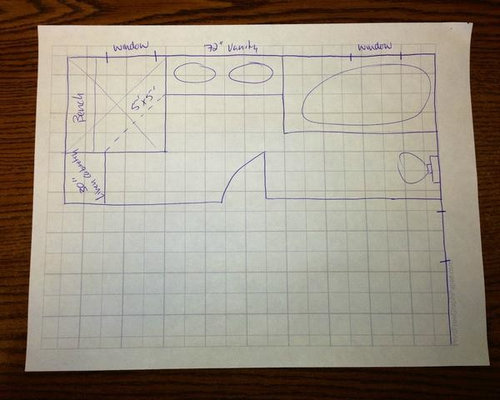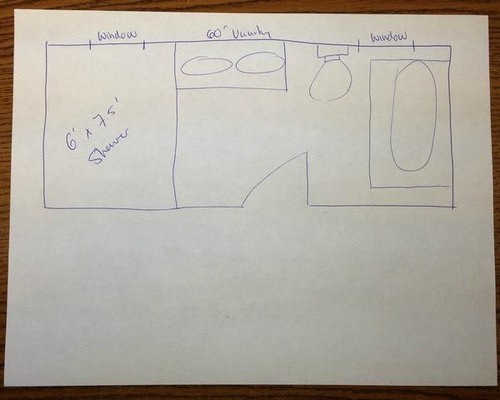In need of Master Bath floor plan help!
luvn2oxfrd
11 years ago
Related Stories

BATHROOM WORKBOOKStandard Fixture Dimensions and Measurements for a Primary Bath
Create a luxe bathroom that functions well with these key measurements and layout tips
Full Story
BATHROOM DESIGNRoom of the Day: A Closet Helps a Master Bathroom Grow
Dividing a master bath between two rooms conquers morning congestion and lack of storage in a century-old Minneapolis home
Full Story
BATHROOM DESIGNKey Measurements to Help You Design a Powder Room
Clearances, codes and coordination are critical in small spaces such as a powder room. Here’s what you should know
Full Story
BATHROOM MAKEOVERSRoom of the Day: Bathroom Embraces an Unusual Floor Plan
This long and narrow master bathroom accentuates the positives
Full Story
REMODELING GUIDESTile Floors Help a Hot Home Chill Out
Replace your hot-weather woes with a cool feel for toes when you treat your floors to deliciously refreshing tile
Full Story
REMODELING GUIDESKey Measurements for a Dream Bedroom
Learn the dimensions that will help your bed, nightstands and other furnishings fit neatly and comfortably in the space
Full Story
LIFE12 House-Hunting Tips to Help You Make the Right Choice
Stay organized and focused on your quest for a new home, to make the search easier and avoid surprises later
Full Story
SMALL SPACESDownsizing Help: Storage Solutions for Small Spaces
Look under, over and inside to find places for everything you need to keep
Full Story
SELLING YOUR HOUSE10 Tricks to Help Your Bathroom Sell Your House
As with the kitchen, the bathroom is always a high priority for home buyers. Here’s how to showcase your bathroom so it looks its best
Full Story
REMODELING GUIDESWisdom to Help Your Relationship Survive a Remodel
Spend less time patching up partnerships and more time spackling and sanding with this insight from a Houzz remodeling survey
Full StorySponsored
Professional Remodelers in Franklin County Specializing Kitchen & Bath
More Discussions













TSG1104
luvn2oxfrdOriginal Author
Related Professionals
Hillsboro Kitchen & Bathroom Designers · Ocala Kitchen & Bathroom Designers · Schenectady Kitchen & Bathroom Designers · Glendale Kitchen & Bathroom Remodelers · Hickory Kitchen & Bathroom Remodelers · Hunters Creek Kitchen & Bathroom Remodelers · Kettering Kitchen & Bathroom Remodelers · Martha Lake Kitchen & Bathroom Remodelers · Spokane Kitchen & Bathroom Remodelers · Joppatowne Kitchen & Bathroom Remodelers · Houston Glass & Shower Door Dealers · North New Hyde Park Cabinets & Cabinetry · La Vista Window Treatments · New Baltimore Window Treatments · La Jolla Window Treatmentssundownr
luvn2oxfrdOriginal Author
catbuilder
luvn2oxfrdOriginal Author