Back to that long walk to powder
shadey
10 years ago
Related Stories

DECORATING GUIDESAsk an Expert: How to Decorate a Long, Narrow Room
Distract attention away from an awkward room shape and create a pleasing design using these pro tips
Full Story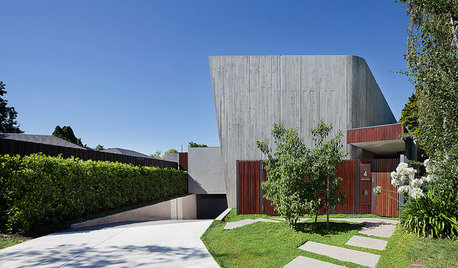
Houzz Tour: A House Built for the Long Term
The designers of this one-of-a-kind home made the most of its challenging location to deliver enduring comfort and style
Full Story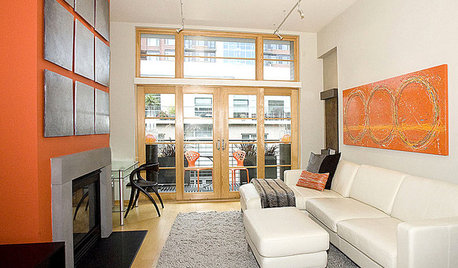
FURNITUREHow to Arrange Furniture in Long, Narrow Spaces
7 ways to arrange your living-room furniture to avoid that bowling-alley look
Full Story
FLOWERSGet Coneflower Blooms All Summer Long
Plant these 5 native species to bring beauty to the garden — and pollen to the insects — from June through August
Full Story
KITCHEN ISLANDSWhat to Consider With an Extra-Long Kitchen Island
More prep, seating and storage space? Check. But you’ll need to factor in traffic flow, seams and more when designing a long island
Full Story
MOVINGRelocating Help: 8 Tips for a Happier Long-Distance Move
Trash bags, houseplants and a good cry all have their role when it comes to this major life change
Full Story
INSIDE HOUZZHow Much Does a Remodel Cost, and How Long Does It Take?
The 2016 Houzz & Home survey asked 120,000 Houzzers about their renovation projects. Here’s what they said
Full Story
DECORATING GUIDESDivide and Conquer: How to Furnish a Long, Narrow Room
Learn decorating and layout tricks to create intimacy, distinguish areas and work with scale in an alley of a room
Full Story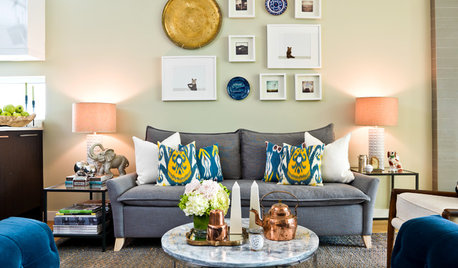
DECORATING GUIDESImproving a Rental: Great Ideas for the Short and Long Haul
Don't settle for bland or blech just because you rent. Make your home feel more like you with these improvements from minor to major
Full Story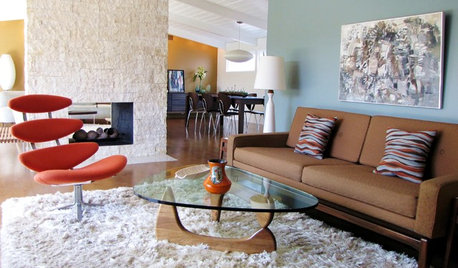
HOUZZ TOURSMy Houzz: Cliff May Homeowners Lead the Way in Long Beach
Two Realtors and their renovated home set the bar for midcentury nostalgia and style in their Cliff May tract
Full Story





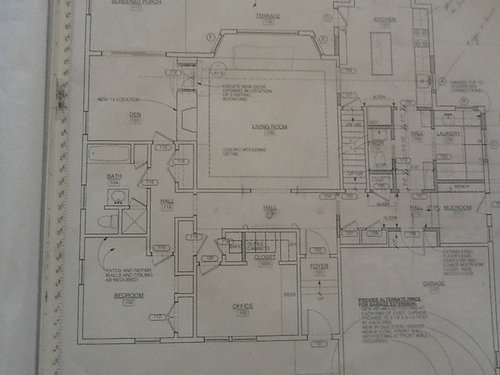

Babka NorCal 9b
lotteryticket
Related Professionals
Bethpage Kitchen & Bathroom Designers · Artondale Kitchen & Bathroom Remodelers · Minnetonka Mills Kitchen & Bathroom Remodelers · Glade Hill Kitchen & Bathroom Remodelers · Fairland Kitchen & Bathroom Remodelers · Oklahoma City Kitchen & Bathroom Remodelers · Rancho Cordova Kitchen & Bathroom Remodelers · Skokie Kitchen & Bathroom Remodelers · Middlesex Kitchen & Bathroom Remodelers · South Jordan Kitchen & Bathroom Remodelers · Beecher Glass & Shower Door Dealers · Houston Glass & Shower Door Dealers · Farmers Branch Cabinets & Cabinetry · Fraser Window Treatments · Stanton Window TreatmentsBunny
enduring