Suggestions?
onewomanarmy
12 years ago
Related Stories

HOUZZ TOURSHouzz Tour: Nature Suggests a Toronto Home’s Palette
Birch forests and rocks inspire the colors and materials of a Canadian designer’s townhouse space
Full Story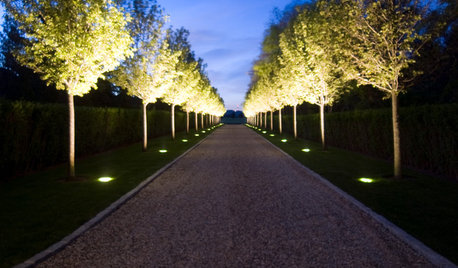
LANDSCAPE DESIGN6 Suggestions for Harmonious Hardscaping
Help a sidewalk, driveway or path flow with your garden design, for a cohesive and pleasing look
Full Story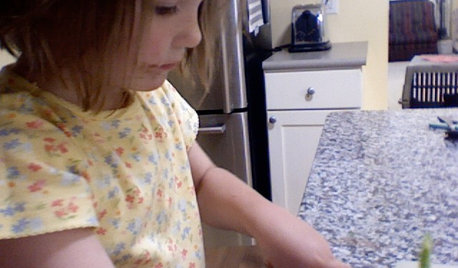
LIFEInviting Kids Into the Kitchen: Suggestions for Nurturing Cooks
Imagine a day when your child whips up dinner instead of complaining about it. You can make it happen with this wisdom
Full Story
GREEN BUILDINGEfficient Architecture Suggests a New Future for Design
Homes that pay attention to efficient construction, square footage and finishes are paving the way for fresh aesthetic potential
Full Story
MOST POPULAR9 Real Ways You Can Help After a House Fire
Suggestions from someone who lost her home to fire — and experienced the staggering generosity of community
Full Story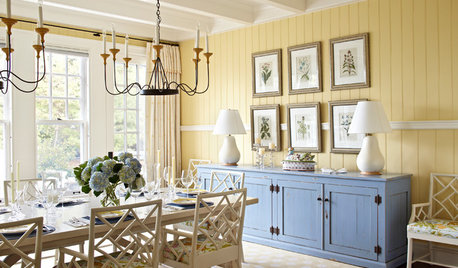
COLORHow to Pick the Perfect Accent Color
Not sure what colors go together in a room? Here are suggested combinations for different moods and effects
Full Story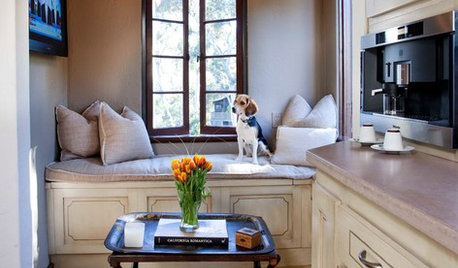
FEEL-GOOD HOME15 Cozy Book Nooks and What They Want You to Read
Put the beach reads away; these comfy spaces are creating a fall reading list. What books do they suggest to you?
Full Story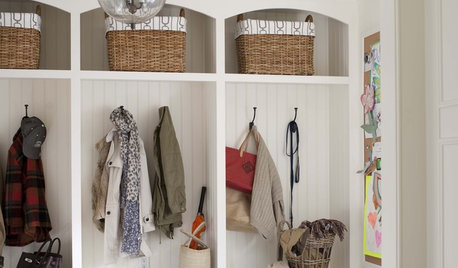
LAUNDRY ROOMSHouzzers Say: Entryway, Mudroom and Laundry Room Wish List
We take our hats off to your suggestions for staying organized, showing pets some love and stopping dirt at the door
Full Story
Houzzers Say: A Wish List for the Entire House
10 dreamy suggestions to help a home meet all of your present and future needs
Full Story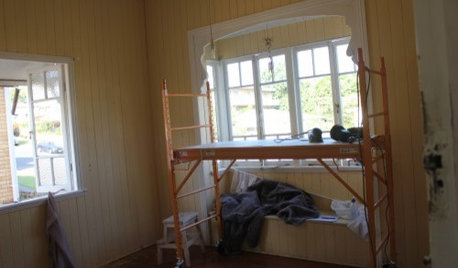








deedles
mydreamhome
Related Professionals
Baltimore Kitchen & Bathroom Designers · Winton Kitchen & Bathroom Designers · Reedley Kitchen & Bathroom Designers · Ogden Kitchen & Bathroom Remodelers · Newport Beach Glass & Shower Door Dealers · Pflugerville Glass & Shower Door Dealers · San Bernardino Glass & Shower Door Dealers · Kissimmee Glass & Shower Door Dealers · Glendale Heights Cabinets & Cabinetry · Harrison Cabinets & Cabinetry · Mount Prospect Cabinets & Cabinetry · South Riding Cabinets & Cabinetry · Wadsworth Cabinets & Cabinetry · Gadsden Window Treatments · Los Angeles Window TreatmentsGreenDesigns
jw34
onewomanarmyOriginal Author
GreenDesigns