Bathtubs ... to keep or not to keep, that is the question...
ctlady_gw
15 years ago
Featured Answer
Sort by:Oldest
Comments (13)
jjaazzy
15 years agogardenspice
15 years agoRelated Professionals
Amherst Kitchen & Bathroom Designers · Clute Kitchen & Bathroom Designers · Town 'n' Country Kitchen & Bathroom Designers · Hoffman Estates Kitchen & Bathroom Remodelers · Idaho Falls Kitchen & Bathroom Remodelers · Rochester Kitchen & Bathroom Remodelers · Superior Kitchen & Bathroom Remodelers · Tempe Kitchen & Bathroom Remodelers · Greeley Glass & Shower Door Dealers · Cornelius Glass & Shower Door Dealers · Pflugerville Glass & Shower Door Dealers · Land O Lakes Cabinets & Cabinetry · Red Bank Cabinets & Cabinetry · Warr Acres Cabinets & Cabinetry · Wyckoff Cabinets & Cabinetrywritersblock (9b/10a)
15 years agoctlady_gw
15 years agojejvtr
15 years agoctlady_gw
15 years agoStacey Collins
15 years agojejvtr
15 years agoctlady_gw
15 years agopharaoh
15 years agojejvtr
15 years agosandsonik
15 years ago
Related Stories
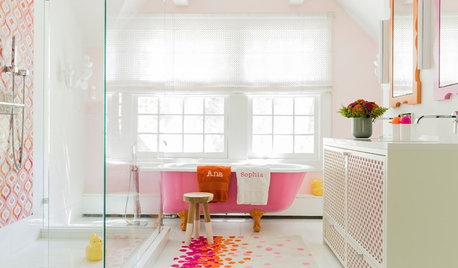
MOST POPULARShould You Keep Your Tub?
There are reasons to have a bathtub, and plenty of reasons not to. Here’s how to decide if you should keep yours or pull the plug
Full Story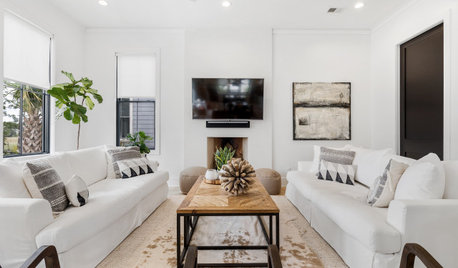
HOUSEKEEPINGHow to Keep Your White Spaces Looking Great
Brighten up your white walls, floors and furniture with these cleaning and maintenance tips
Full Story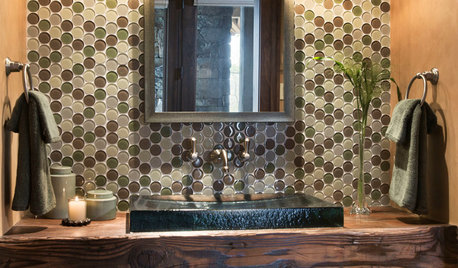
BATHROOM DESIGNPowder Room Essentials to Keep Guests Happy
Set out these bathroom necessities (hello, hand towels) to make your company comfortable and your parties run smoothly
Full Story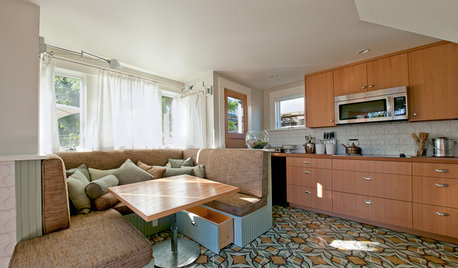
HOUZZ TOURSMy Houzz: 2 Dwellings Keep Things All in the Family
Grandparents get a newly built guest cottage in Portland, while the main bungalow benefits from a major overhaul
Full Story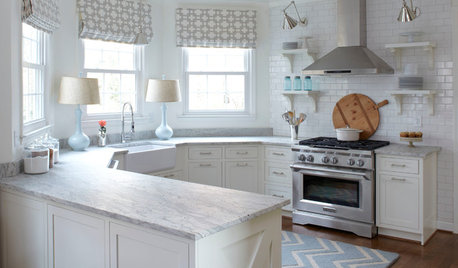
KITCHEN DESIGNHow to Keep Your White Kitchen White
Sure, white kitchens are beautiful — when they’re sparkling clean. Here’s how to keep them that way
Full Story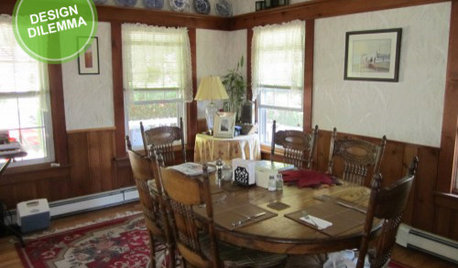
Design Dilemma: Keep or Nix Knotty Pine?
Help a Houzz User Choose a Paint Color for a Cohesive Design
Full Story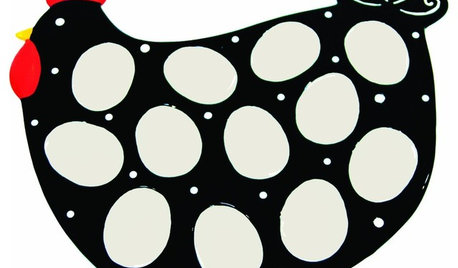
PRODUCT PICKSGuest Picks: Egg Platters to Keep Those Devils in Their Place
You just might cluck with delight over these perfectly portioned egg plates for Easter and beyond
Full Story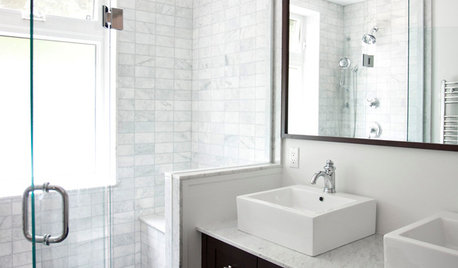
REMODELING GUIDESHow to Keep Your Home's Beautiful Glass Sparkling Clean
A few simple tools and tricks keep water spots and soapy film at bay
Full Story
GREEN BUILDINGThe Big Freeze: Inventors Break New Ground to Keep Things Cool
Old-fashioned fridges can be energy guzzlers, but there are more eco-friendly ways of keeping food fresh, as these global innovations show
Full Story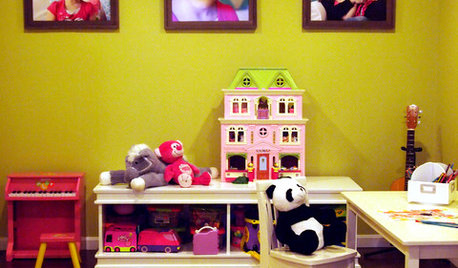
DECORATING GUIDESGet Organized: 5 Ways to Keep Toys Tidy
A few storage and sorting strategies help the kids keep their spaces cleaner
Full StorySponsored
Columbus Design-Build, Kitchen & Bath Remodeling, Historic Renovations
More Discussions







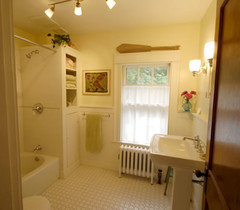
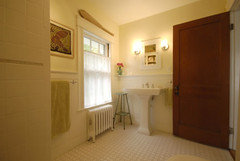
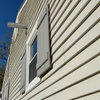
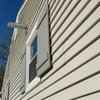

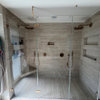
ctlady_gwOriginal Author