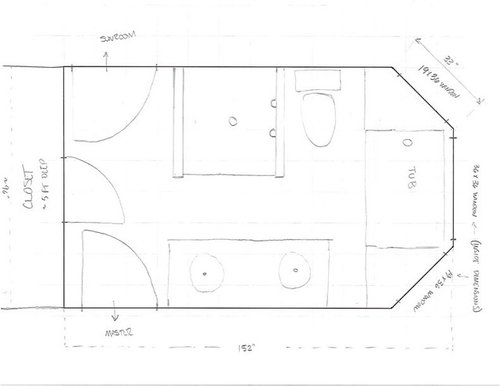Master bath help
onewomanarmy
12 years ago
Related Stories

BATHROOM WORKBOOKStandard Fixture Dimensions and Measurements for a Primary Bath
Create a luxe bathroom that functions well with these key measurements and layout tips
Full Story
BATHROOM DESIGNKey Measurements to Help You Design a Powder Room
Clearances, codes and coordination are critical in small spaces such as a powder room. Here’s what you should know
Full Story
SELLING YOUR HOUSE10 Tricks to Help Your Bathroom Sell Your House
As with the kitchen, the bathroom is always a high priority for home buyers. Here’s how to showcase your bathroom so it looks its best
Full Story
BATHROOM MAKEOVERSRoom of the Day: See the Bathroom That Helped a House Sell in a Day
Sophisticated but sensitive bathroom upgrades help a century-old house move fast on the market
Full Story
REMODELING GUIDESKey Measurements for a Dream Bedroom
Learn the dimensions that will help your bed, nightstands and other furnishings fit neatly and comfortably in the space
Full Story
REMODELING GUIDESWisdom to Help Your Relationship Survive a Remodel
Spend less time patching up partnerships and more time spackling and sanding with this insight from a Houzz remodeling survey
Full Story
ORGANIZINGDo It for the Kids! A Few Routines Help a Home Run More Smoothly
Not a Naturally Organized person? These tips can help you tackle the onslaught of papers, meals, laundry — and even help you find your keys
Full Story
LIFE12 House-Hunting Tips to Help You Make the Right Choice
Stay organized and focused on your quest for a new home, to make the search easier and avoid surprises later
Full Story
MOVINGRelocating Help: 8 Tips for a Happier Long-Distance Move
Trash bags, houseplants and a good cry all have their role when it comes to this major life change
Full Story
ORGANIZINGGet the Organizing Help You Need (Finally!)
Imagine having your closet whipped into shape by someone else. That’s the power of working with a pro
Full StoryMore Discussions







arik
onewomanarmyOriginal Author
Related Professionals
Hammond Kitchen & Bathroom Designers · Kalamazoo Kitchen & Bathroom Designers · Lenexa Kitchen & Bathroom Designers · Forest Hill Kitchen & Bathroom Remodelers · Chandler Kitchen & Bathroom Remodelers · Southampton Kitchen & Bathroom Remodelers · Tulsa Kitchen & Bathroom Remodelers · Princeton Kitchen & Bathroom Remodelers · Culpeper Glass & Shower Door Dealers · Saratoga Glass & Shower Door Dealers · 77505 Glass & Shower Door Dealers · College Park Glass & Shower Door Dealers · Aspen Hill Cabinets & Cabinetry · Prospect Heights Cabinets & Cabinetry · Cleveland Window Treatmentslive_wire_oak
green.homeowner
weedyacres
onewomanarmyOriginal Author
suero