4" backsplash behind vanity
Bunny
10 years ago
Featured Answer
Sort by:Oldest
Comments (31)
debrak2008
10 years agocat_mom
10 years agoRelated Professionals
Highland Park Kitchen & Bathroom Designers · Schenectady Kitchen & Bathroom Designers · White House Kitchen & Bathroom Designers · Saint Charles Kitchen & Bathroom Designers · Charlottesville Kitchen & Bathroom Remodelers · Islip Kitchen & Bathroom Remodelers · Jefferson Hills Kitchen & Bathroom Remodelers · Pearl City Kitchen & Bathroom Remodelers · Santa Fe Kitchen & Bathroom Remodelers · Superior Kitchen & Bathroom Remodelers · Pacific Grove Glass & Shower Door Dealers · Toms River Glass & Shower Door Dealers · Wells Branch Cabinets & Cabinetry · Berkley Window Treatments · Rockford Window Treatmentsjewelisfabulous
10 years agoBunny
10 years agoBabka NorCal 9b
10 years agoBunny
10 years agoenduring
10 years agoineffablespace
10 years agosjhockeyfan325
10 years agocat_mom
10 years agodebrak2008
10 years agoBunny
10 years agojules8
10 years agoenduring
10 years agotim45z10
10 years agoanalyst-therapist
10 years agoenduring
10 years agojuddgirl2
10 years agoenduring
10 years agojuddgirl2
10 years agoBunny
10 years agojuddgirl2
10 years agoBunny
10 years agojuddgirl2
10 years agogabethan
10 years agojuddgirl2
10 years agoleela4
10 years agoKevinMP
10 years agojuddgirl2
10 years agoleela4
10 years ago
Related Stories
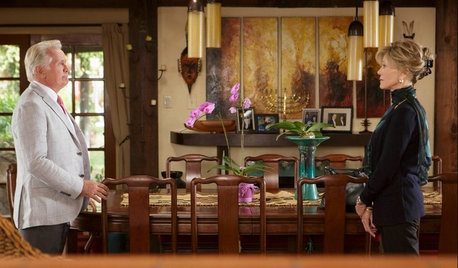
TASTEMAKERSTake a Behind-the-Scenes Tour of Netflix’s ‘Grace and Frankie’
Set decorator Beauchamp Fontaine explains the design decisions behind the home sets featured in the new Netflix series
Full Story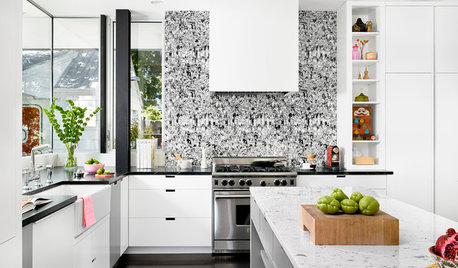
KITCHEN DESIGN10 Creative Kitchen Backsplashes
Patterns, bold colors, natural wood, beveled mirror — even a favorite photo — sub for standard white behind the counter
Full Story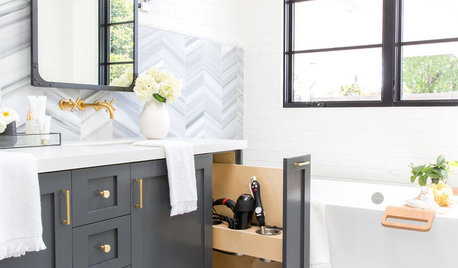
BATHROOM VANITIESHow to Pick Out a Bathroom Vanity
Choose the right materials, style and size for a vanity that fits your bathroom and works for your needs
Full Story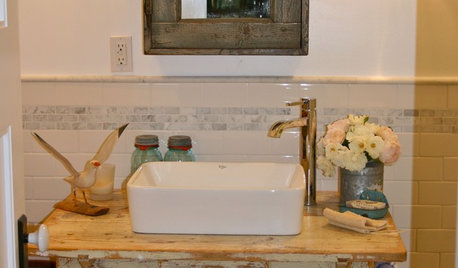
BATHROOM VANITIESVintage Vanities Bring Bygone Style to Baths
Turn an old table, desk or dresser into a bathroom vanity with a character all its own
Full Story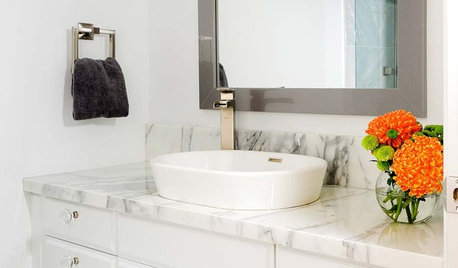
BATHROOM VANITIESAll the Details on 3 Single-Sink Vanities
Experts reveal what products, materials and paint colors went into and around these three lovely sink cabinets
Full Story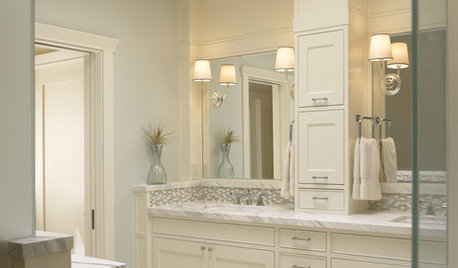
BATHROOM DESIGNVanity Towers Take Bathroom Storage to New Heights
Keep your bathroom looking sleek and uncluttered with an extra storage column
Full Story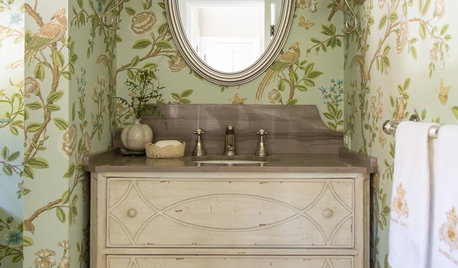
BATHROOM DESIGNDesign Details: Powder Room Vanity Styles With Personality
Powder rooms often get squeezed into tight spaces. You can use this design opportunity to express your style and delight your guests
Full Story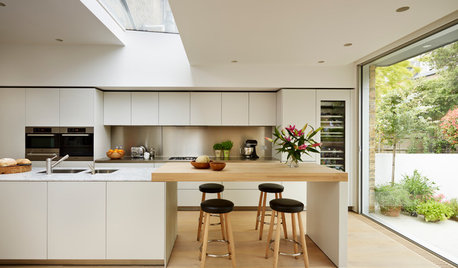
MATERIALSKitchen Ideas: How to Choose the Perfect Backsplash
Backsplashes not only protect your walls, they also add color, pattern and texture. Find out which material is right for you
Full Story
KITCHEN BACKSPLASHESHow to Install a Tile Backsplash
If you've got a steady hand, a few easy-to-find supplies and patience, you can install a tile backsplash in a kitchen or bathroom
Full Story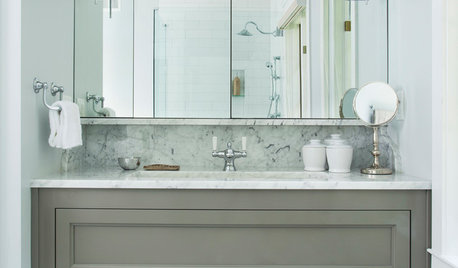
BATHROOM DESIGN4 Secrets to a Luxurious Bathroom Look
Give your bathroom a finished feel with a few splurges and budget-stretching moves
Full StoryMore Discussions






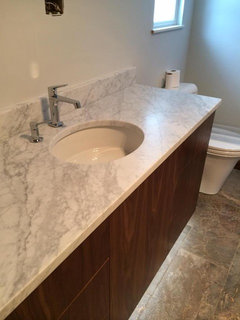
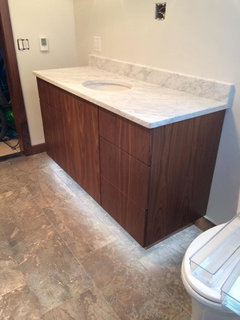
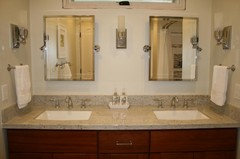
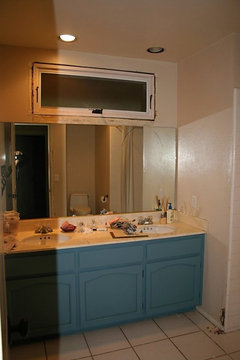

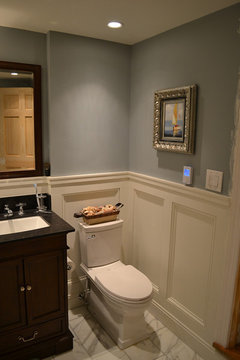





BunnyOriginal Author