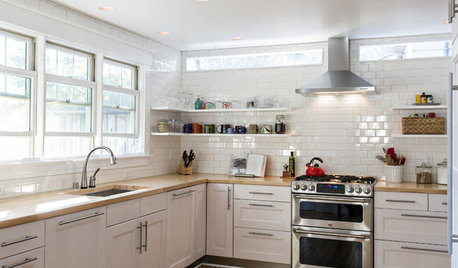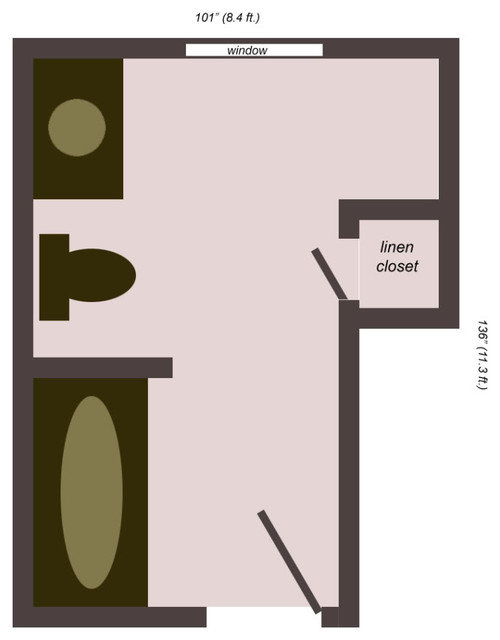Layout advice - Is it worth rearranging?
maryann_m
12 years ago
Related Stories

DECORATING GUIDESHow to Plan a Living Room Layout
Pathways too small? TV too big? With this pro arrangement advice, you can create a living room to enjoy happily ever after
Full Story
KITCHEN DESIGNSmart Investments in Kitchen Cabinetry — a Realtor's Advice
Get expert info on what cabinet features are worth the money, for both you and potential buyers of your home
Full Story
DECORATING GUIDES10 Design Tips Learned From the Worst Advice Ever
If these Houzzers’ tales don’t bolster the courage of your design convictions, nothing will
Full Story
KITCHEN STORAGEKnife Shopping and Storage: Advice From a Kitchen Pro
Get your kitchen holiday ready by choosing the right knives and storing them safely and efficiently
Full Story
THE ART OF ARCHITECTURESound Advice for Designing a Home Music Studio
How to unleash your inner guitar hero without antagonizing the neighbors
Full Story
BATHROOM DESIGNDreaming of a Spa Tub at Home? Read This Pro Advice First
Before you float away on visions of jets and bubbles and the steamiest water around, consider these very real spa tub issues
Full Story
LIFEEdit Your Photo Collection and Display It Best — a Designer's Advice
Learn why formal shots may make better album fodder, unexpected display spaces are sometimes spot-on and much more
Full Story
Straight-Up Advice for Corner Spaces
Neglected corners in the home waste valuable space. Here's how to put those overlooked spots to good use
Full Story
BATHROOM DESIGNRoom of the Day: New Layout, More Light Let Master Bathroom Breathe
A clever rearrangement, a new skylight and some borrowed space make all the difference in this room
Full Story
KITCHEN DESIGNBetter Circulation for a Family Kitchen and Bathroom
An architect’s smart design moves helped rearrange this Louisville kitchen to create a more sensible workflow
Full Story









palimpsest
terezosa / terriks
Related Professionals
Bethpage Kitchen & Bathroom Designers · Clovis Kitchen & Bathroom Remodelers · Spokane Kitchen & Bathroom Remodelers · Superior Kitchen & Bathroom Remodelers · Wilson Kitchen & Bathroom Remodelers · Winchester Kitchen & Bathroom Remodelers · Lakewood Glass & Shower Door Dealers · 77505 Glass & Shower Door Dealers · Maywood Cabinets & Cabinetry · Reading Cabinets & Cabinetry · Wilkinsburg Cabinets & Cabinetry · Clinton Window Treatments · Littleton Window Treatments · Mount Sinai Window Treatments · Seattle Window TreatmentsLynne Reno
mydreamhome
maryann_mOriginal Author
kmcg
desertsteph
maryann_mOriginal Author
kmcg
maryann_mOriginal Author