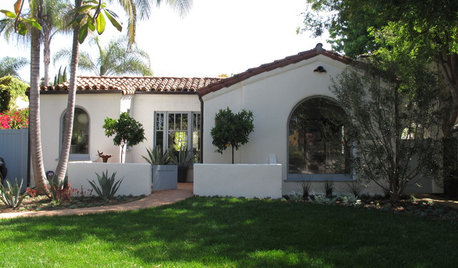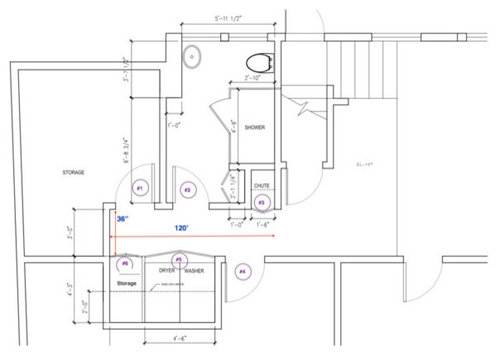Help! Too many doors on my layout!
lovetogarden_oak
10 years ago
Related Stories

MOST POPULAR7 Ways to Design Your Kitchen to Help You Lose Weight
In his new book, Slim by Design, eating-behavior expert Brian Wansink shows us how to get our kitchens working better
Full Story
BATHROOM WORKBOOKStandard Fixture Dimensions and Measurements for a Primary Bath
Create a luxe bathroom that functions well with these key measurements and layout tips
Full Story
ARCHITECTUREHouse-Hunting Help: If You Could Pick Your Home Style ...
Love an open layout? Steer clear of Victorians. Hate stairs? Sidle up to a ranch. Whatever home you're looking for, this guide can help
Full Story
UNIVERSAL DESIGNMy Houzz: Universal Design Helps an 8-Year-Old Feel at Home
An innovative sensory room, wide doors and hallways, and other thoughtful design moves make this Canadian home work for the whole family
Full Story
ARCHITECTURERoots of Style: Many Cultures Make Their Marks on Mediterranean Design
If you live in California, Florida or certain other parts of the U.S., your architecture may show distinct cultural influences
Full Story
WINDOW TREATMENTSThe Many Reasons to Embrace Sheer Curtains
Use their timeless look to soften busy patterns, divide rooms, balance asymmetrical windows and more
Full Story
STANDARD MEASUREMENTSKey Measurements to Help You Design Your Home
Architect Steven Randel has taken the measure of each room of the house and its contents. You’ll find everything here
Full Story
SELLING YOUR HOUSE10 Low-Cost Tweaks to Help Your Home Sell
Put these inexpensive but invaluable fixes on your to-do list before you put your home on the market
Full Story
KITCHEN DESIGNDesign Dilemma: My Kitchen Needs Help!
See how you can update a kitchen with new countertops, light fixtures, paint and hardware
Full Story
DECORATING GUIDESHouzz Call: What Home Collections Help You Feel Like a Kid Again?
Whether candy dispensers bring back sweet memories or toys take you back to childhood, we'd like to see your youthful collections
Full StorySponsored
More Discussions











anna_in_tx
lovetogarden_oakOriginal Author
Related Professionals
Ballenger Creek Kitchen & Bathroom Designers · East Peoria Kitchen & Bathroom Designers · Haslett Kitchen & Bathroom Designers · La Verne Kitchen & Bathroom Designers · Leicester Kitchen & Bathroom Designers · Adelphi Kitchen & Bathroom Remodelers · Bremerton Kitchen & Bathroom Remodelers · Jefferson Hills Kitchen & Bathroom Remodelers · Omaha Kitchen & Bathroom Remodelers · Pico Rivera Kitchen & Bathroom Remodelers · Upper Saint Clair Kitchen & Bathroom Remodelers · Weston Kitchen & Bathroom Remodelers · Danville Glass & Shower Door Dealers · Los Angeles Glass & Shower Door Dealers · Newtown Square Glass & Shower Door Dealersanna_in_tx
sjhockeyfan325
anna_in_tx
lovetogarden_oakOriginal Author
anna_in_tx
lovetogarden_oakOriginal Author
anna_in_tx
lovetogarden_oakOriginal Author
lovetogarden_oakOriginal Author
anna_in_tx