bath layout/shower size/aging in place
elleninmaine
10 years ago
Related Stories

KITCHEN DESIGN10 Ways to Design a Kitchen for Aging in Place
Design choices that prevent stooping, reaching and falling help keep the space safe and accessible as you get older
Full Story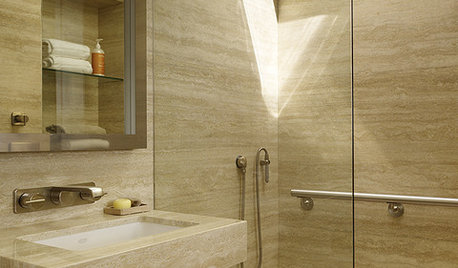
UNIVERSAL DESIGN12 Must-Haves for Aging in Place
Design a home that will continue to be accessible, safe and stylish as the years go by
Full Story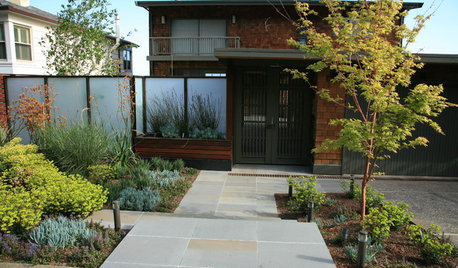
UNIVERSAL DESIGNAging-in-Place Resolutions for the New Year
How to make your home help you age gracefully right where you are
Full Story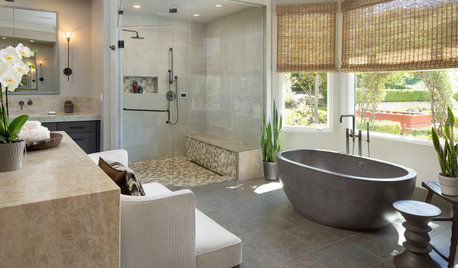
UNIVERSAL DESIGN11 Ways to Age-Proof Your Bathroom
Learn how to create a safe and accessible bathroom without sacrificing style
Full Story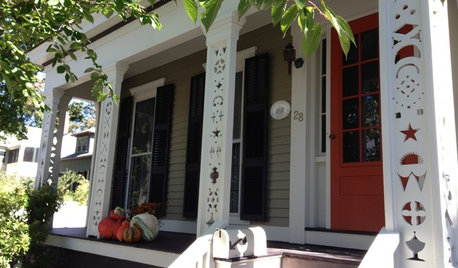
LIFEAge Is Just a Number: Houzzers’ Homes Old and New
Hear the stories behind homes ages 1 to 171, then share yours
Full Story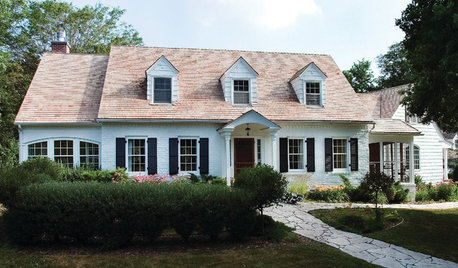
TRADITIONAL ARCHITECTURERoots of Style: Georgian Homes Offer Familiarity Through the Ages
Americans have been embracing this interpretation of classical architecture since the 1700s. Does your home show off any Georgian details?
Full Story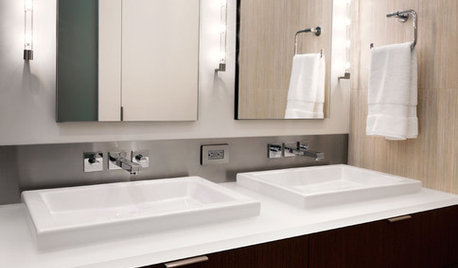
BATHROOM DESIGNUniversal Bath Design: Light Your Bathroom for All Ages and Abilities
Learn about uplighting, downlighting, visual cueing and avoiding glare for a bathroom that's safe and works for all
Full Story
DECORATING GUIDESPaper Chase: Wallpaper Through the Ages to Today
Get on a decorating roll with a wall covering that's been around for centuries but comes in more exciting designs than ever
Full Story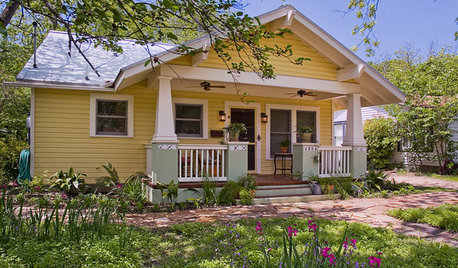
CRAFTSMAN DESIGNBungalows: Domestic Design at the Dawn of the Auto Age
Craftsman details, open floor plans and detached garages make the bungalow-style home an enduring favorite
Full Story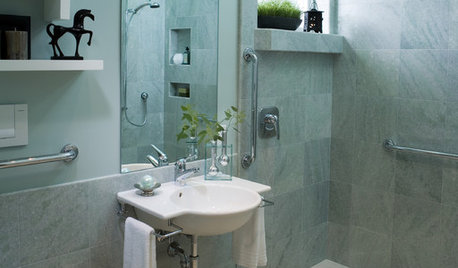
BATHROOM DESIGNHow to Design an Accessible Shower
Make aging in place safer and easier with universal design features in the shower and bathroom
Full Story







tibbrix
debrak2008
Related Professionals
Glens Falls Kitchen & Bathroom Designers · Palm Harbor Kitchen & Bathroom Designers · Redmond Kitchen & Bathroom Designers · Blasdell Kitchen & Bathroom Remodelers · Calverton Kitchen & Bathroom Remodelers · Dearborn Kitchen & Bathroom Remodelers · Toledo Kitchen & Bathroom Remodelers · Ridgefield Park Kitchen & Bathroom Remodelers · Miami Glass & Shower Door Dealers · Windsor Glass & Shower Door Dealers · North Miami Glass & Shower Door Dealers · Eureka Cabinets & Cabinetry · Highland Village Cabinets & Cabinetry · Hopkinsville Cabinets & Cabinetry · Littleton Window Treatmentsdebrak2008
tibbrix
Katy60
tibbrix
gabbythecat
elleninmaineOriginal Author