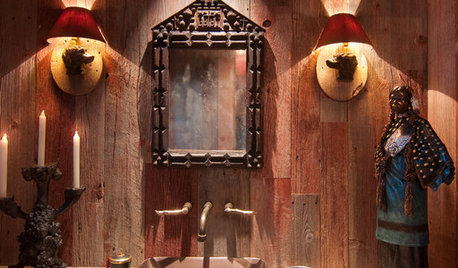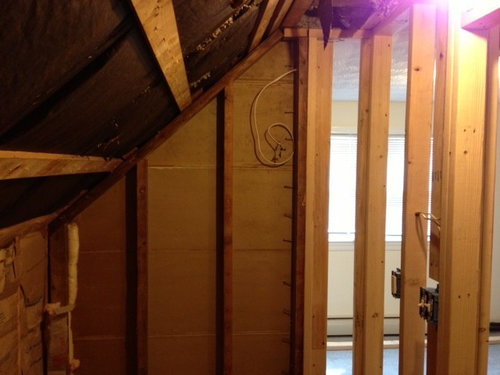Advice needed for vanity size in sloped half bath
stayghost
11 years ago
Related Stories

REMODELING GUIDESContractor Tips: Advice for Laundry Room Design
Thinking ahead when installing or moving a washer and dryer can prevent frustration and damage down the road
Full Story
BATHROOM DESIGNDreaming of a Spa Tub at Home? Read This Pro Advice First
Before you float away on visions of jets and bubbles and the steamiest water around, consider these very real spa tub issues
Full Story
HEALTHY HOMEHow to Childproof Your Home: Expert Advice
Safety strategies, Part 1: Get the lowdown from the pros on which areas of the home need locks, lids, gates and more
Full Story
KITCHEN DESIGNSmart Investments in Kitchen Cabinetry — a Realtor's Advice
Get expert info on what cabinet features are worth the money, for both you and potential buyers of your home
Full Story
DECORATING GUIDES10 Design Tips Learned From the Worst Advice Ever
If these Houzzers’ tales don’t bolster the courage of your design convictions, nothing will
Full Story
LIFEGet the Family to Pitch In: A Mom’s Advice on Chores
Foster teamwork and a sense of ownership about housekeeping to lighten your load and even boost togetherness
Full Story
BATHROOM DESIGNKey Measurements to Help You Design a Powder Room
Clearances, codes and coordination are critical in small spaces such as a powder room. Here’s what you should know
Full Story
LIFEDecluttering — How to Get the Help You Need
Don't worry if you can't shed stuff and organize alone; help is at your disposal
Full Story
REMODELING GUIDESGet What You Need From the House You Have
6 ways to rethink your house and get that extra living space you need now
Full Story
MORE ROOMSDesigner's Touch: 10 Powerful Powder Rooms
Small size doesn't have to mean underdog. Show your half bath's strength with fearless choices in vanities, wall coverings, sinks and more
Full Story








arch123
stayghostOriginal Author
Related Professionals
King of Prussia Kitchen & Bathroom Designers · Manchester Kitchen & Bathroom Designers · Piedmont Kitchen & Bathroom Designers · Beachwood Kitchen & Bathroom Remodelers · Charlottesville Kitchen & Bathroom Remodelers · Ogden Kitchen & Bathroom Remodelers · Barrington Glass & Shower Door Dealers · Miami Glass & Shower Door Dealers · Morristown Glass & Shower Door Dealers · Pleasanton Glass & Shower Door Dealers · Bon Air Cabinets & Cabinetry · Foster City Cabinets & Cabinetry · Jefferson Valley-Yorktown Cabinets & Cabinetry · Lindenhurst Cabinets & Cabinetry · South Gate Cabinets & Cabinetrylascatx
hosenemesis